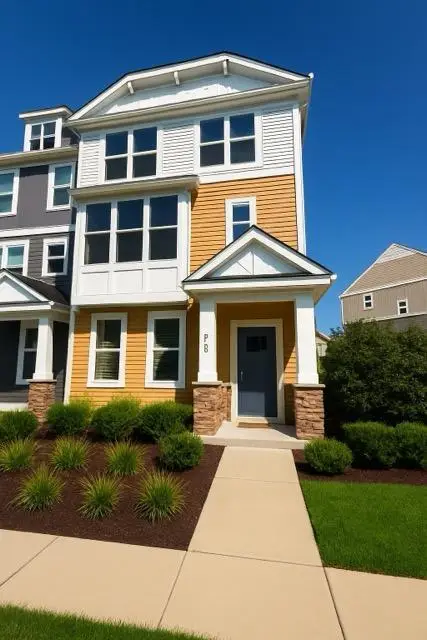2740 Simons Drive, Chaska, MN 55318
Local realty services provided by:Better Homes and Gardens Real Estate First Choice
2740 Simons Drive,Chaska, MN 55318
$510,000
- 5 Beds
- 3 Baths
- 3,118 sq. ft.
- Single family
- Pending
Listed by:nancy hoopes
Office:coldwell banker realty
MLS#:6735871
Source:NSMLS
Price summary
- Price:$510,000
- Price per sq. ft.:$154.92
- Monthly HOA dues:$29.17
About this home
Sought after Autumn Woods South Colonial available only due to relocation. This updated 3000 sq foot home has a new fully updated walkout basement with bedroom! Large entertaining and play area with a storage room. The home also boasts new siding and an expansive newer composite deck off the kitchen that overlooks a beautiful private yard. The main floor is spacious with an open concept kitchen and family room with fireplace. There is also a formal dining and sitting room with views of the front and backyards. Be sure to notice the beautiful refinished real wood flooring. A powder room and mudroom/laundry room round out the first floor. Upstairs you will find 4 bedrooms which includes 3 good-sized guest rooms with adjacent full bath. The large primary suite has a vaulted ceiling, walk in closet and full bathroom. This home has so much to offer, it is in a great location close to shops, schools, parks, restaurants and Hazeltine National Golf course! It is also part of the Jonathan Association which maintains 10 miles of trails connecting neighborhoods, playgrounds and scenic parks to enjoy a walk, bike, run or picnic.
Contact an agent
Home facts
- Year built:1997
- Listing ID #:6735871
- Added:103 day(s) ago
- Updated:September 29, 2025 at 01:43 PM
Rooms and interior
- Bedrooms:5
- Total bathrooms:3
- Full bathrooms:2
- Half bathrooms:1
- Living area:3,118 sq. ft.
Heating and cooling
- Cooling:Central Air
- Heating:Forced Air
Structure and exterior
- Year built:1997
- Building area:3,118 sq. ft.
- Lot area:0.22 Acres
Utilities
- Water:City Water - Connected
- Sewer:City Sewer - Connected
Finances and disclosures
- Price:$510,000
- Price per sq. ft.:$154.92
- Tax amount:$5,344 (2024)
New listings near 2740 Simons Drive
- New
 $199,900Active3 beds 1 baths1,349 sq. ft.
$199,900Active3 beds 1 baths1,349 sq. ft.110 S Elm Street, Chaska, MN 55318
MLS# 6788473Listed by: CHESTNUT REALTY INC - Coming Soon
 $950,000Coming Soon5 beds 4 baths
$950,000Coming Soon5 beds 4 baths1646 Isabella Parkway, Chaska, MN 55318
MLS# 6785534Listed by: EDINA REALTY, INC. - New
 $400,000Active3 beds 3 baths2,025 sq. ft.
$400,000Active3 beds 3 baths2,025 sq. ft.661 Satori Way, Chaska, MN 55318
MLS# 6793122Listed by: META REALTY - New
 $400,000Active3 beds 3 baths2,025 sq. ft.
$400,000Active3 beds 3 baths2,025 sq. ft.661 Satori Way, Chaska, MN 55318
MLS# 6793122Listed by: META REALTY - New
 $439,900Active3 beds 2 baths3,208 sq. ft.
$439,900Active3 beds 2 baths3,208 sq. ft.554 Satori Way, Chaska, MN 55318
MLS# 6770698Listed by: RE/MAX RESULTS - New
 $270,000Active2 beds 2 baths1,414 sq. ft.
$270,000Active2 beds 2 baths1,414 sq. ft.954 Conner Street, Chaska, MN 55318
MLS# 6787185Listed by: ENGEL & VOLKERS LAKE MINNETONKA - New
 $439,900Active3 beds 2 baths1,698 sq. ft.
$439,900Active3 beds 2 baths1,698 sq. ft.554 Satori Way, Chaska, MN 55318
MLS# 6770698Listed by: RE/MAX RESULTS - New
 $335,000Active3 beds 4 baths2,414 sq. ft.
$335,000Active3 beds 4 baths2,414 sq. ft.959 Edgewood Drive, Chaska, MN 55318
MLS# 6766189Listed by: KELLER WILLIAMS CLASSIC RLTY NW - New
 $335,000Active3 beds 4 baths2,517 sq. ft.
$335,000Active3 beds 4 baths2,517 sq. ft.959 Edgewood Drive, Chaska, MN 55318
MLS# 6766189Listed by: KELLER WILLIAMS CLASSIC RLTY NW - New
 $1,300,496Active5 beds 5 baths4,259 sq. ft.
$1,300,496Active5 beds 5 baths4,259 sq. ft.734 Ensconced Way, Chaska, MN 55318
MLS# 6794218Listed by: JOHN THOMAS REALTY
