2919 Hilltop Drive, Chaska, MN 55318
Local realty services provided by:Better Homes and Gardens Real Estate Advantage One
2919 Hilltop Drive,Chaska, MN 55318
$849,900
- 5 Beds
- 5 Baths
- 5,201 sq. ft.
- Single family
- Pending
Listed by: the holmers group, justin j holmers
Office: keller williams premier realty lake minnetonka
MLS#:6709302
Source:NSMLS
Price summary
- Price:$849,900
- Price per sq. ft.:$163.41
- Monthly HOA dues:$65
About this home
Welcome to this exceptional 5-bedroom, 4.5-bathroom custom-built Norton home, crafted in 2014 with thoughtful design and high-end finishes throughout. Enjoy the open floorplan on the main level including the gourmet kitchen with spacious center island, stainless steel appliances, and access to the large backyard deck. The home office is a cozy retreat equipped with a gas fireplace, perfect for working from home. Four bedrooms are located on the upper level including a massive primary suite with walk-in closet, ensuite bath with dual sinks & a separate tub and shower! The fully finished walkout lower level is the perfect place to entertain with electric in-floor heat, surround sound throughout, a full wet-bar, space for a home gym and even a guest room & bath. This home also features a 3 Zone system so you can customize the temperature to your liking. The neighborhood features an HOA Maintained Community Pool open from Memorial Day weekend through the end of September.
Contact an agent
Home facts
- Year built:2014
- Listing ID #:6709302
- Added:190 day(s) ago
- Updated:November 12, 2025 at 05:43 AM
Rooms and interior
- Bedrooms:5
- Total bathrooms:5
- Full bathrooms:2
- Half bathrooms:1
- Living area:5,201 sq. ft.
Heating and cooling
- Cooling:Central Air
- Heating:Forced Air
Structure and exterior
- Roof:Asphalt, Pitched
- Year built:2014
- Building area:5,201 sq. ft.
- Lot area:0.2 Acres
Utilities
- Water:City Water - Connected
- Sewer:City Sewer - Connected
Finances and disclosures
- Price:$849,900
- Price per sq. ft.:$163.41
- Tax amount:$8,332 (2024)
New listings near 2919 Hilltop Drive
- Coming Soon
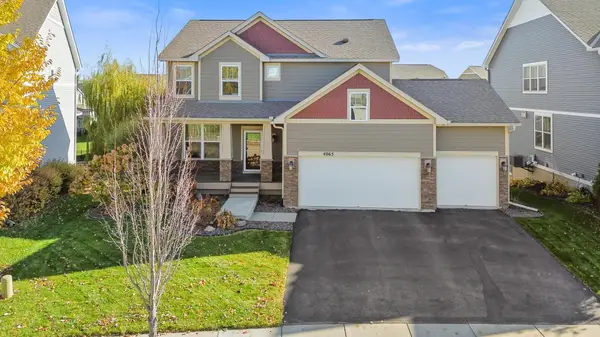 $529,000Coming Soon3 beds 3 baths
$529,000Coming Soon3 beds 3 baths4065 Holasek Path, Chaska, MN 55318
MLS# 6811240Listed by: EDINA REALTY, INC. - Coming Soon
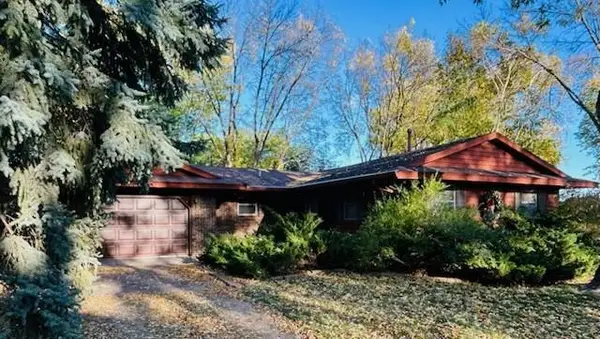 $325,000Coming Soon2 beds 2 baths
$325,000Coming Soon2 beds 2 baths1415 Crest Drive, Chaska, MN 55318
MLS# 6807691Listed by: EDINA REALTY, INC. - Coming Soon
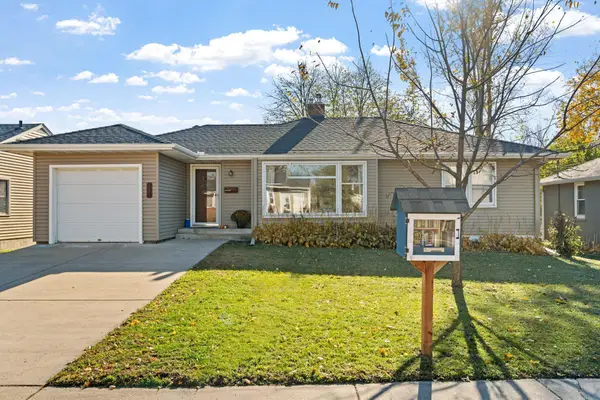 $329,900Coming Soon3 beds 2 baths
$329,900Coming Soon3 beds 2 baths808 Stoughton Avenue, Chaska, MN 55318
MLS# 6815683Listed by: KELLER WILLIAMS REALTY INTEGRITY LAKES - Open Wed, 12 to 5pmNew
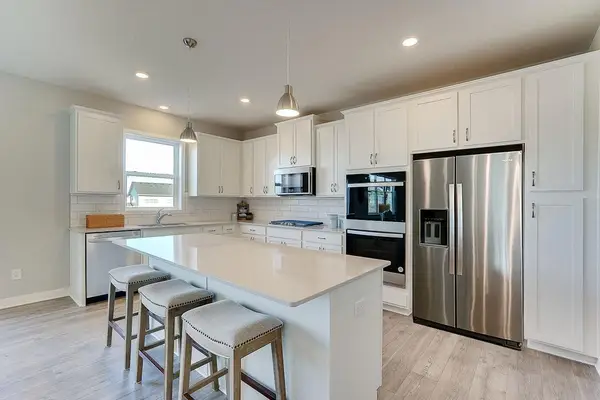 $650,000Active4 beds 3 baths2,776 sq. ft.
$650,000Active4 beds 3 baths2,776 sq. ft.4558 Percheron Boulevard, Chaska, MN 55318
MLS# 6815644Listed by: D.R. HORTON, INC. - New
 $714,050Active5 beds 5 baths3,156 sq. ft.
$714,050Active5 beds 5 baths3,156 sq. ft.1732 Oak Creek Pass, Chaska, MN 55318
MLS# 6815467Listed by: D.R. HORTON, INC. - New
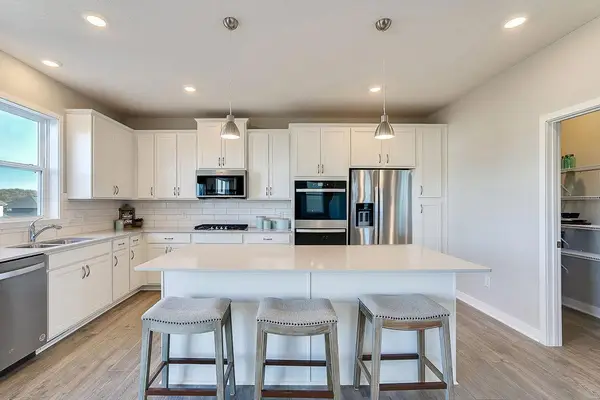 $599,990Active4 beds 3 baths2,776 sq. ft.
$599,990Active4 beds 3 baths2,776 sq. ft.1684 Oak Creek Pass, Chaska, MN 55318
MLS# 6815319Listed by: D.R. HORTON, INC. - New
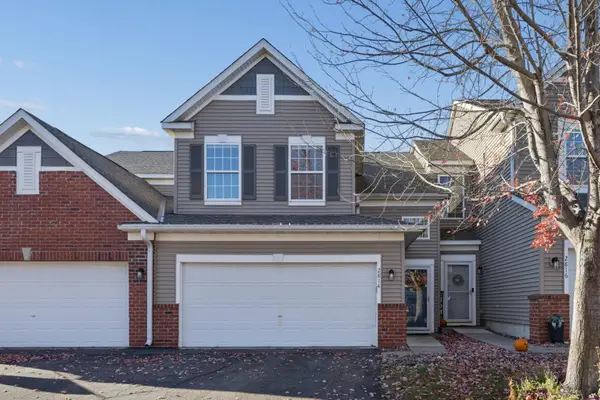 $285,000Active3 beds 2 baths1,687 sq. ft.
$285,000Active3 beds 2 baths1,687 sq. ft.2814 Spy Glass Drive, Chaska, MN 55318
MLS# 6812833Listed by: COLDWELL BANKER REALTY 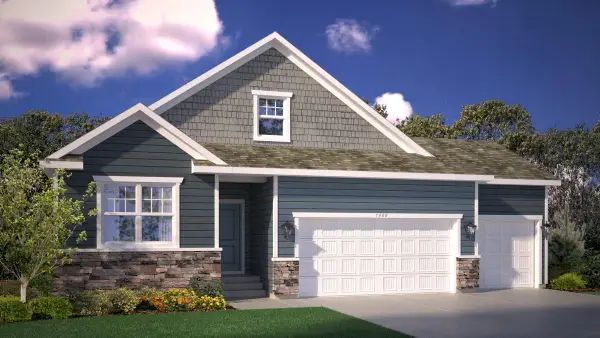 $611,795Pending3 beds 2 baths1,866 sq. ft.
$611,795Pending3 beds 2 baths1,866 sq. ft.1631 Oak Creek Pass, Chaska, MN 55318
MLS# 6815058Listed by: D.R. HORTON, INC.- New
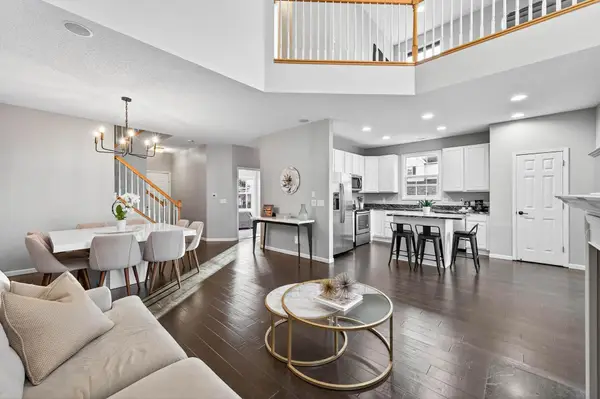 $359,900Active3 beds 4 baths2,477 sq. ft.
$359,900Active3 beds 4 baths2,477 sq. ft.1385 White Oak Drive, Chaska, MN 55318
MLS# 6792644Listed by: KELLER WILLIAMS REALTY INTEGRITY LAKES - Open Thu, 12 to 5pmNew
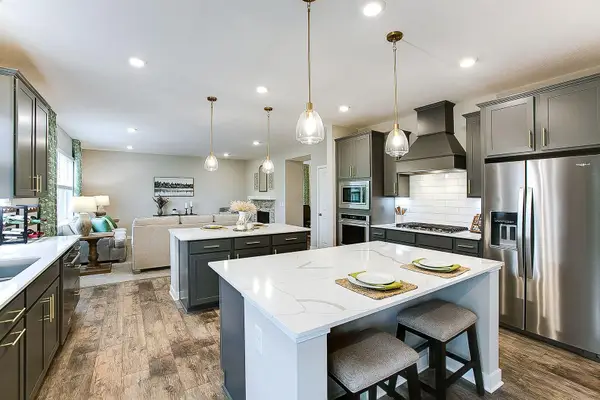 $715,295Active4 beds 4 baths3,084 sq. ft.
$715,295Active4 beds 4 baths3,084 sq. ft.1634 Oak Creek Drive, Chaska, MN 55318
MLS# 6812393Listed by: D.R. HORTON, INC.
