3749 Brookside Drive, Chaska, MN 55318
Local realty services provided by:Better Homes and Gardens Real Estate First Choice
3749 Brookside Drive,Chaska, MN 55318
$1,498,375
- 5 Beds
- 5 Baths
- 4,846 sq. ft.
- Single family
- Active
Listed by: gregory j hammer, tracy hammer
Office: john thomas realty
MLS#:6772181
Source:NSMLS
Price summary
- Price:$1,498,375
- Price per sq. ft.:$298.12
About this home
Welcome to Carlson Bluffs! We are excited to offer exceptional oversized bluff lots with stunning views of the river valley. There are only three bluff lots remaining!
The Spruce, part of our McDonald’s Signature Series, features a 4-stall garage, a dramatic volume ceiling, and plenty of windows. It also offers custom design options, including an Accessory Dwelling Unit (ADU), a golf simulator, or an indoor athletic court.
The price includes a gourmet kitchen with site-finished custom cabinets and an enlarged island. The home has five bedrooms and 4.5 baths, along with spacious volume areas in the foyer and great room, a 2-story stair tower, a prep kitchen, and a large pantry.
In the finished basement, you'll find 9-foot ceilings, a wet bar, flexible spaces for entertainment, an exercise room, and your fifth bedroom.
Contact an agent
Home facts
- Year built:2026
- Listing ID #:6772181
- Added:84 day(s) ago
- Updated:November 12, 2025 at 11:09 AM
Rooms and interior
- Bedrooms:5
- Total bathrooms:5
- Full bathrooms:2
- Half bathrooms:1
- Living area:4,846 sq. ft.
Heating and cooling
- Cooling:Central Air, Zoned
- Heating:Fireplace(s), Forced Air, Zoned
Structure and exterior
- Roof:Age 8 Years or Less
- Year built:2026
- Building area:4,846 sq. ft.
- Lot area:0.42 Acres
Utilities
- Water:City Water - Connected
- Sewer:City Sewer - Connected
Finances and disclosures
- Price:$1,498,375
- Price per sq. ft.:$298.12
- Tax amount:$442 (2025)
New listings near 3749 Brookside Drive
- Coming Soon
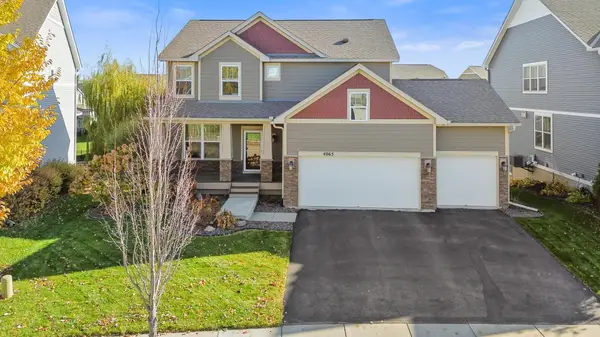 $529,000Coming Soon3 beds 3 baths
$529,000Coming Soon3 beds 3 baths4065 Holasek Path, Chaska, MN 55318
MLS# 6811240Listed by: EDINA REALTY, INC. - Coming Soon
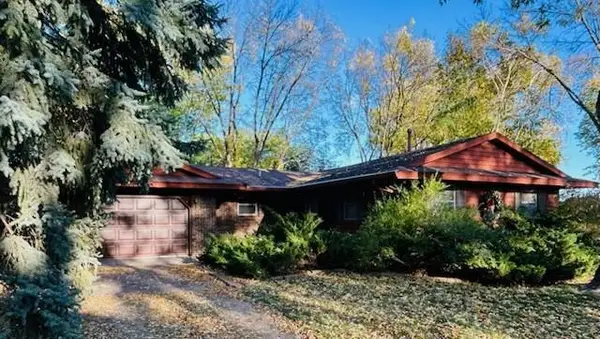 $325,000Coming Soon2 beds 2 baths
$325,000Coming Soon2 beds 2 baths1415 Crest Drive, Chaska, MN 55318
MLS# 6807691Listed by: EDINA REALTY, INC. - Coming Soon
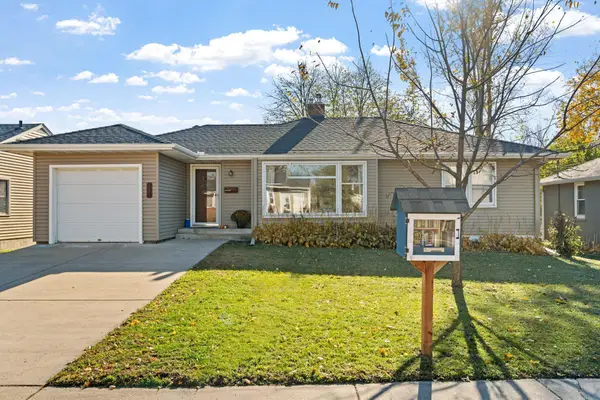 $329,900Coming Soon3 beds 2 baths
$329,900Coming Soon3 beds 2 baths808 Stoughton Avenue, Chaska, MN 55318
MLS# 6815683Listed by: KELLER WILLIAMS REALTY INTEGRITY LAKES - Open Wed, 12 to 5pmNew
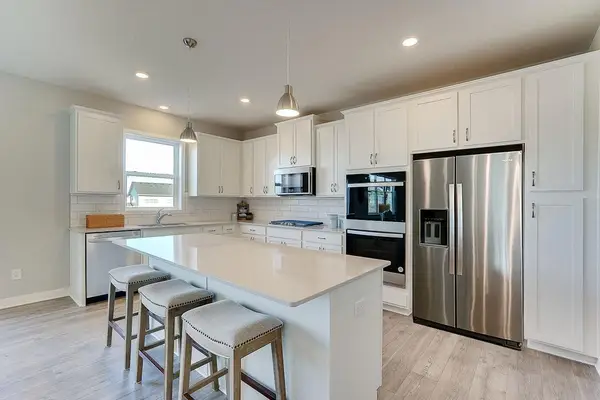 $650,000Active4 beds 3 baths2,776 sq. ft.
$650,000Active4 beds 3 baths2,776 sq. ft.4558 Percheron Boulevard, Chaska, MN 55318
MLS# 6815644Listed by: D.R. HORTON, INC. - New
 $714,050Active5 beds 5 baths3,156 sq. ft.
$714,050Active5 beds 5 baths3,156 sq. ft.1732 Oak Creek Pass, Chaska, MN 55318
MLS# 6815467Listed by: D.R. HORTON, INC. - New
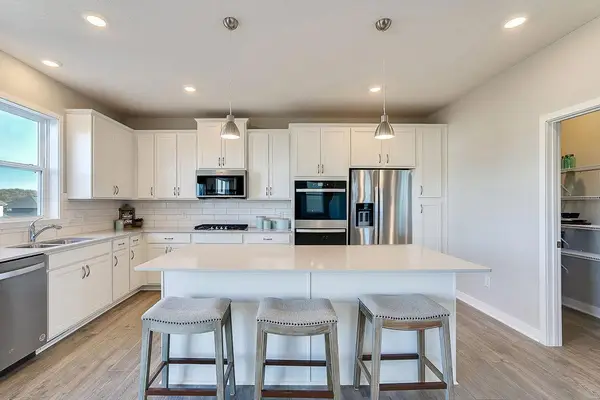 $599,990Active4 beds 3 baths2,776 sq. ft.
$599,990Active4 beds 3 baths2,776 sq. ft.1684 Oak Creek Pass, Chaska, MN 55318
MLS# 6815319Listed by: D.R. HORTON, INC. - Open Sat, 12:30 to 2:30pmNew
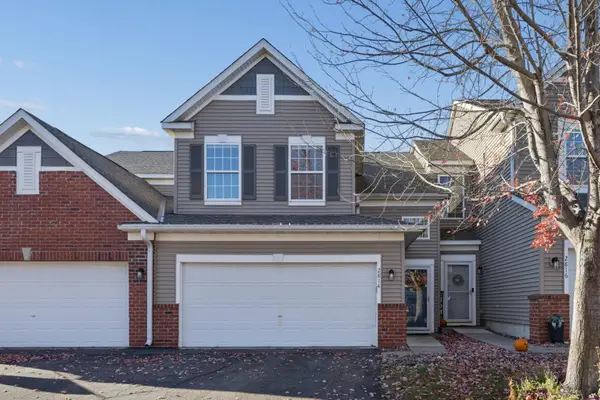 $285,000Active3 beds 2 baths1,687 sq. ft.
$285,000Active3 beds 2 baths1,687 sq. ft.2814 Spy Glass Drive, Chaska, MN 55318
MLS# 6812833Listed by: COLDWELL BANKER REALTY 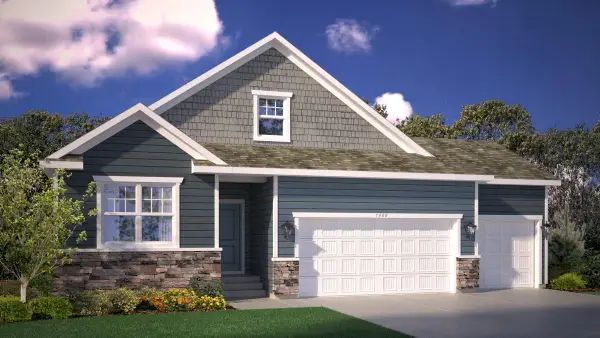 $611,795Pending3 beds 2 baths1,866 sq. ft.
$611,795Pending3 beds 2 baths1,866 sq. ft.1631 Oak Creek Pass, Chaska, MN 55318
MLS# 6815058Listed by: D.R. HORTON, INC.- New
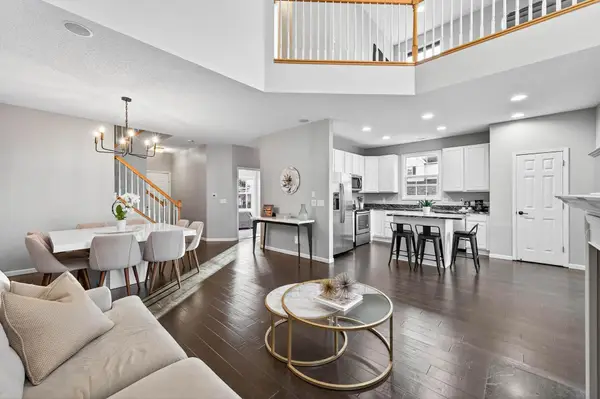 $359,900Active3 beds 4 baths2,477 sq. ft.
$359,900Active3 beds 4 baths2,477 sq. ft.1385 White Oak Drive, Chaska, MN 55318
MLS# 6792644Listed by: KELLER WILLIAMS REALTY INTEGRITY LAKES - Open Thu, 12 to 5pmNew
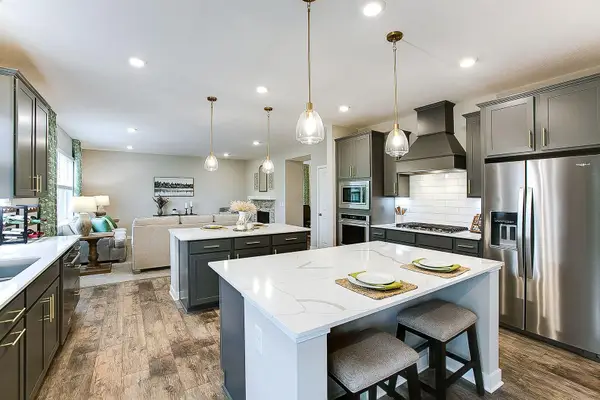 $715,295Active4 beds 4 baths3,084 sq. ft.
$715,295Active4 beds 4 baths3,084 sq. ft.1634 Oak Creek Drive, Chaska, MN 55318
MLS# 6812393Listed by: D.R. HORTON, INC.
