21 Inner Drive, Circle Pines, MN 55014
Local realty services provided by:Better Homes and Gardens Real Estate First Choice
21 Inner Drive,Circle Pines, MN 55014
$189,900
- 3 Beds
- 1 Baths
- 839 sq. ft.
- Single family
- Pending
Listed by:andrew c. prasky
Office:re/max advantage plus
MLS#:6798483
Source:NSMLS
Price summary
- Price:$189,900
- Price per sq. ft.:$113.17
About this home
Charming Circle Pines Opportunity, Bring Your Vision! This classic 1½-story home is nestled in the heart of Circle Pines. This 3-bedroom, 1-bath property offers incredible potential for investors, DIY enthusiasts, or anyone looking for a project with great upside. With a little TLC, this home can truly shine! The main floor features a cozy family room with hardwood floors, an eat-in kitchen with a tile backsplash and charming decorative wainscot detail, two comfortable bedrooms, and a full bath. Upstairs, you’ll find a spacious upper-level bedroom perfect for a primary suite, home office, or creative space. The unfinished lower level includes the laundry area and offers plenty of room to finish and add extra living space, such as a family room or home gym. Outside, enjoy a .23-acre lot with a detached two-car garage and a fantastic location directly across from Inner Park, a community favorite featuring ball fields, basketball, tennis and pickleball courts, a skate rink, playground, and more! Located in the highly desirable Centennial School District, Circle Pines offers a welcoming small-town feel with convenient access to major highways, shopping, restaurants, and outdoor recreation. You’ll love being close to Rice Creek Chain of Lakes Park Reserve, local trails, and all the amenities that make this area such a great place to call home. Don’t miss your chance to bring your ideas to life in this well-located home with so much potential. With the right vision and updates, 21 Inner Drive could be your next rewarding project or investment success!
Contact an agent
Home facts
- Year built:1953
- Listing ID #:6798483
- Added:2 day(s) ago
- Updated:October 18, 2025 at 02:43 AM
Rooms and interior
- Bedrooms:3
- Total bathrooms:1
- Full bathrooms:1
- Living area:839 sq. ft.
Heating and cooling
- Cooling:Central Air
- Heating:Forced Air
Structure and exterior
- Roof:Asphalt
- Year built:1953
- Building area:839 sq. ft.
- Lot area:0.23 Acres
Utilities
- Water:City Water - Connected
- Sewer:City Sewer - Connected
Finances and disclosures
- Price:$189,900
- Price per sq. ft.:$113.17
- Tax amount:$3,012 (2025)
New listings near 21 Inner Drive
- New
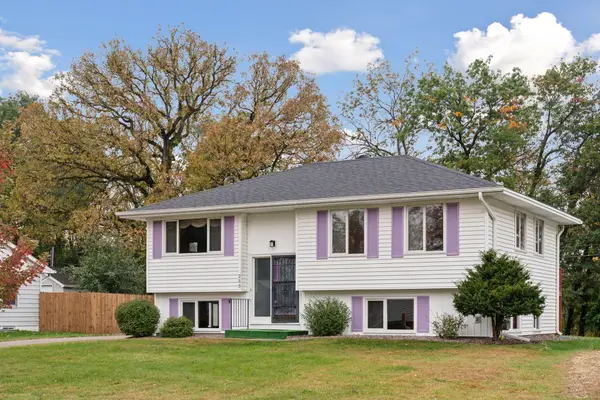 $320,000Active4 beds 2 baths1,728 sq. ft.
$320,000Active4 beds 2 baths1,728 sq. ft.253 Stardust Boulevard, Circle Pines, MN 55014
MLS# 6805933Listed by: HOUSETIDE REALTY - Coming SoonOpen Sat, 11am to 2pm
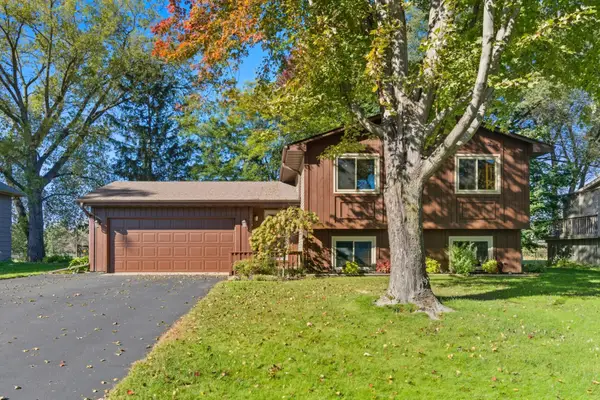 $390,000Coming Soon3 beds 2 baths
$390,000Coming Soon3 beds 2 baths10528 Marmon Street Ne, Circle Pines, MN 55014
MLS# 6801815Listed by: COLDWELL BANKER REALTY - Open Sat, 10am to 12pmNew
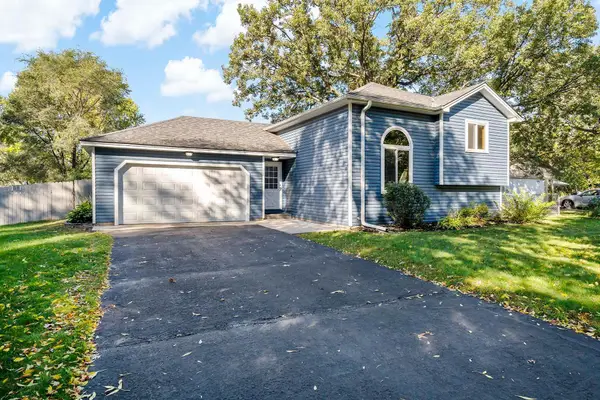 $340,000Active4 beds 2 baths1,673 sq. ft.
$340,000Active4 beds 2 baths1,673 sq. ft.4023 Edgewood Road Ne, Circle Pines, MN 55014
MLS# 6786977Listed by: EDINA REALTY, INC. - Open Sun, 12 to 2pmNew
 $324,999Active4 beds 4 baths2,137 sq. ft.
$324,999Active4 beds 4 baths2,137 sq. ft.603 Village Parkway, Circle Pines, MN 55014
MLS# 6797931Listed by: REDFIN CORPORATION - Open Sun, 12 to 2pmNew
 $324,999Active4 beds 4 baths2,137 sq. ft.
$324,999Active4 beds 4 baths2,137 sq. ft.603 Village Parkway, Circle Pines, MN 55014
MLS# 6797931Listed by: REDFIN CORPORATION  $425,000Pending5 beds 2 baths2,600 sq. ft.
$425,000Pending5 beds 2 baths2,600 sq. ft.3881 Oak Lane Ne, Circle Pines, MN 55014
MLS# 6795388Listed by: EDINA REALTY, INC. $350,000Pending4 beds 2 baths1,815 sq. ft.
$350,000Pending4 beds 2 baths1,815 sq. ft.243 Galaxy Drive, Circle Pines, MN 55014
MLS# 6790795Listed by: LPT REALTY, LLC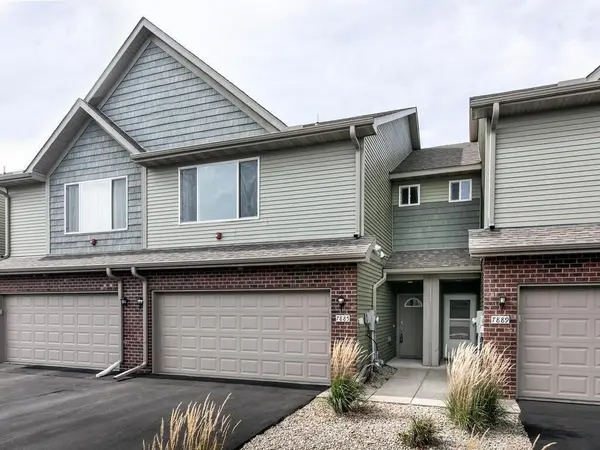 $315,000Active3 beds 3 baths1,681 sq. ft.
$315,000Active3 beds 3 baths1,681 sq. ft.7885 Gotland Lane, Circle Pines, MN 55014
MLS# 6795867Listed by: EDINA REALTY, INC.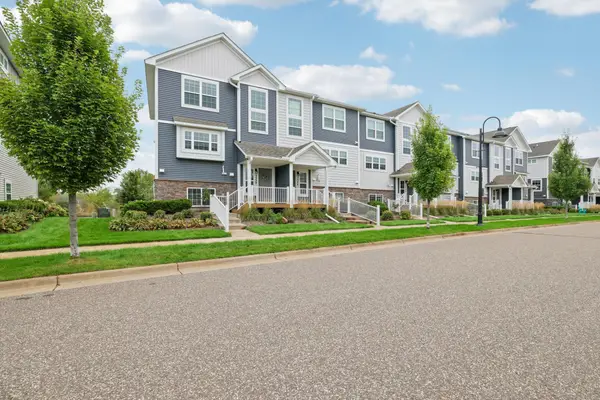 $310,000Pending3 beds 3 baths1,643 sq. ft.
$310,000Pending3 beds 3 baths1,643 sq. ft.7550 Woods Edge Boulevard, Circle Pines, MN 55014
MLS# 6788084Listed by: EDINA REALTY, INC.
