11685 Redwood Street Nw, Coon Rapids, MN 55448
Local realty services provided by:Better Homes and Gardens Real Estate First Choice
Listed by:brenna kittleson
Office:keller williams classic realty
MLS#:6777075
Source:NSMLS
Price summary
- Price:$485,777
- Price per sq. ft.:$201.48
About this home
Welcome to your one-of-a-kind find near Sand Creek Park! This stunning 4-level split offers 4 bedrooms, 3 bathrooms and over 2,400 sq. ft. of living space on nearly a half-acre lot that backs up to a public park with walking trails right outside your backyard.
Car enthusiasts and hobbyists will fall in love with the five-car garage setup—three attached and two
detached—with epoxy floors, heating, A/C, 220 electrical, and even a walk-up attic for extra storage. The brand-new concrete driveway is 3 cars wide and 3 cars deep, built strong enough to park a semi on it.
The home’s highlight is the private master suite, perched above the garage on its own level and featuring a spacious walk-in closet and a beautifully tiled ¾ bath with shower.
The fully fenced yard not only provides privacy but also has a convenient back door, giving you direct
access to the park and trails. A stamped concrete patio off the side of the home makes the perfect
outdoor retreat, and the new in-ground irrigation system keeps the lawn looking its best. Inside, the
thoughtful multi-level layout gives everyone room to spread out, plus an under-stair/kitchen crawl space
for even more storage.
This rare combination of land, space, and garage amenities is something you’ll truly never find again.
Don’t miss your chance to make it yours.
Contact an agent
Home facts
- Year built:1988
- Listing ID #:6777075
- Added:14 day(s) ago
- Updated:September 06, 2025 at 12:22 PM
Rooms and interior
- Bedrooms:4
- Total bathrooms:3
- Full bathrooms:2
- Living area:2,411 sq. ft.
Heating and cooling
- Cooling:Central Air
- Heating:Forced Air
Structure and exterior
- Year built:1988
- Building area:2,411 sq. ft.
- Lot area:0.34 Acres
Utilities
- Water:City Water - Connected
- Sewer:City Sewer - Connected
Finances and disclosures
- Price:$485,777
- Price per sq. ft.:$201.48
- Tax amount:$4,130 (2025)
New listings near 11685 Redwood Street Nw
- New
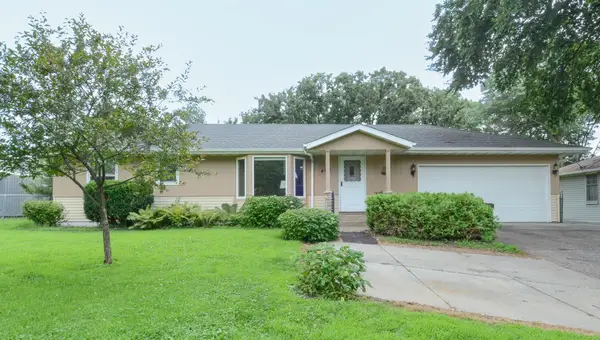 $259,111Active3 beds 2 baths1,920 sq. ft.
$259,111Active3 beds 2 baths1,920 sq. ft.420 110th Avenue Nw, Minneapolis, MN 55448
MLS# 6764751Listed by: KELLER WILLIAMS CLASSIC REALTY - Coming Soon
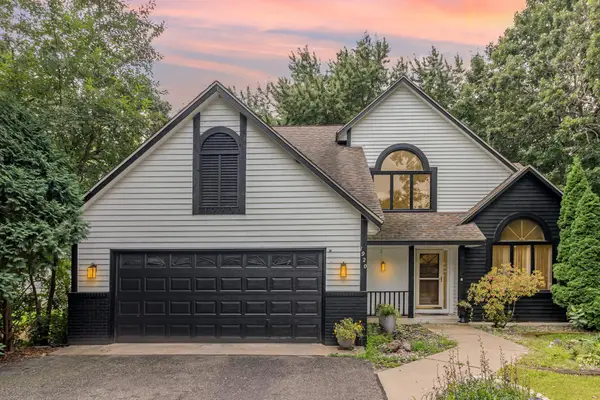 $465,000Coming Soon4 beds 4 baths
$465,000Coming Soon4 beds 4 baths1920 128th Avenue Nw, Coon Rapids, MN 55448
MLS# 6782721Listed by: EXP REALTY - New
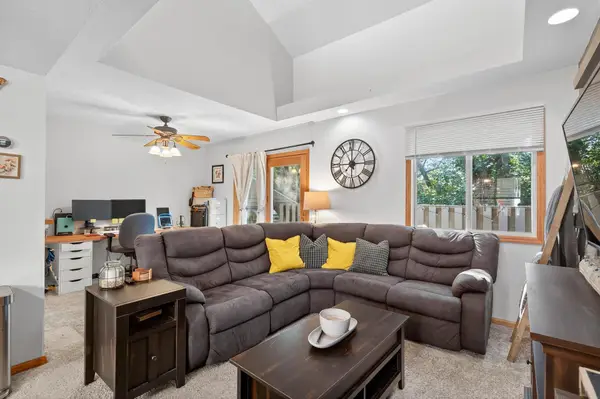 $215,000Active3 beds 2 baths1,460 sq. ft.
$215,000Active3 beds 2 baths1,460 sq. ft.950 120th Lane Nw, Coon Rapids, MN 55448
MLS# 6756658Listed by: COLDWELL BANKER REALTY - New
 $215,000Active3 beds 2 baths1,627 sq. ft.
$215,000Active3 beds 2 baths1,627 sq. ft.950 120th Lane Nw, Minneapolis, MN 55448
MLS# 6756658Listed by: COLDWELL BANKER REALTY - Open Sat, 12 to 3pmNew
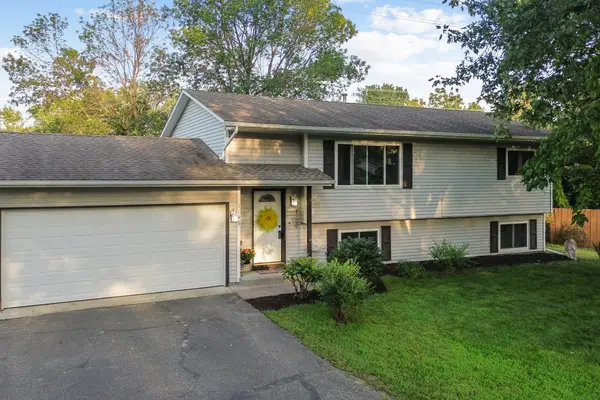 $370,000Active4 beds 2 baths1,766 sq. ft.
$370,000Active4 beds 2 baths1,766 sq. ft.1145 119th Avenue Nw, Coon Rapids, MN 55448
MLS# 6777093Listed by: EXP REALTY - New
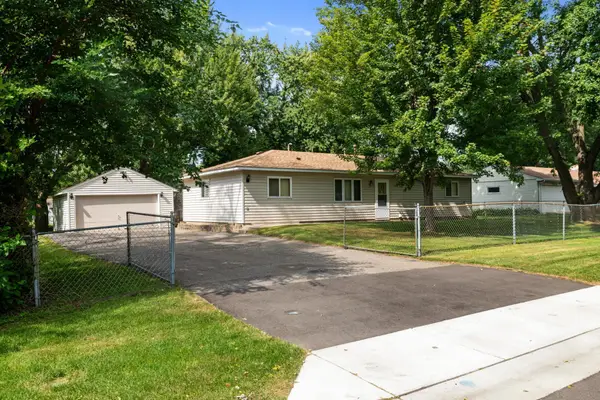 $240,000Active3 beds 1 baths1,248 sq. ft.
$240,000Active3 beds 1 baths1,248 sq. ft.9910 Norway Street Nw, Coon Rapids, MN 55433
MLS# 6782731Listed by: COLDWELL BANKER REALTY - New
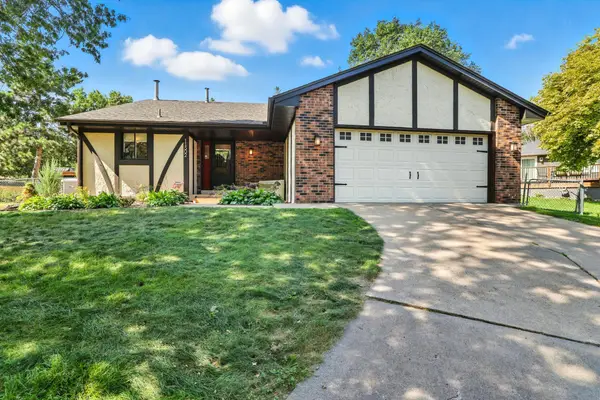 $379,900Active4 beds 2 baths1,890 sq. ft.
$379,900Active4 beds 2 baths1,890 sq. ft.11502 Flintwood Street Nw, Coon Rapids, MN 55448
MLS# 6783821Listed by: RE/MAX RESULTS - Coming Soon
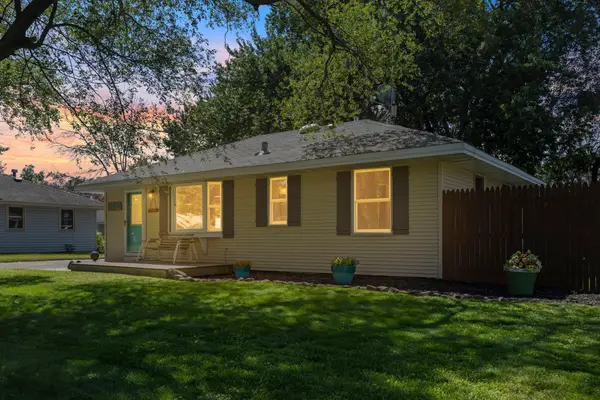 $295,000Coming Soon4 beds 1 baths
$295,000Coming Soon4 beds 1 baths11620 Kumquat Street Nw, Coon Rapids, MN 55448
MLS# 6783016Listed by: EDINA REALTY, INC. - Coming Soon
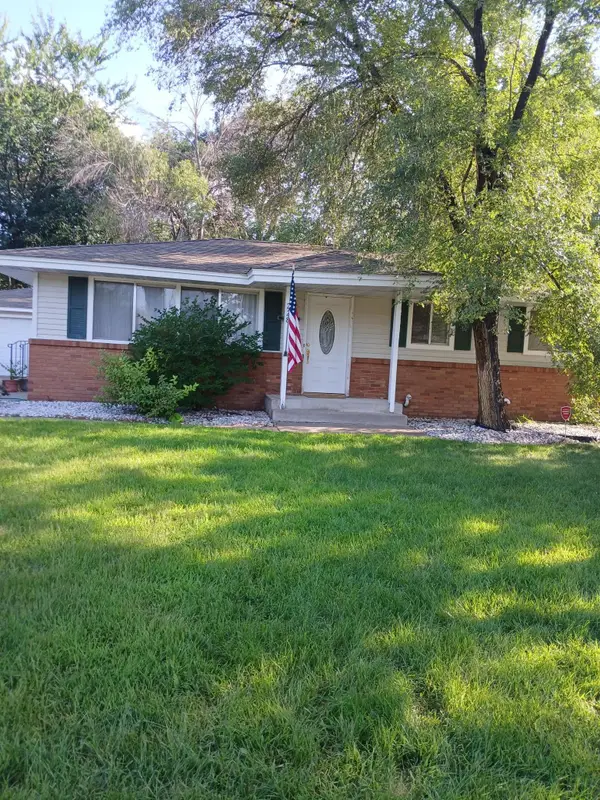 $350,000Coming Soon2 beds 2 baths
$350,000Coming Soon2 beds 2 baths228 104th Lane Nw, Coon Rapids, MN 55448
MLS# 6783556Listed by: ASHWORTH REAL ESTATE - New
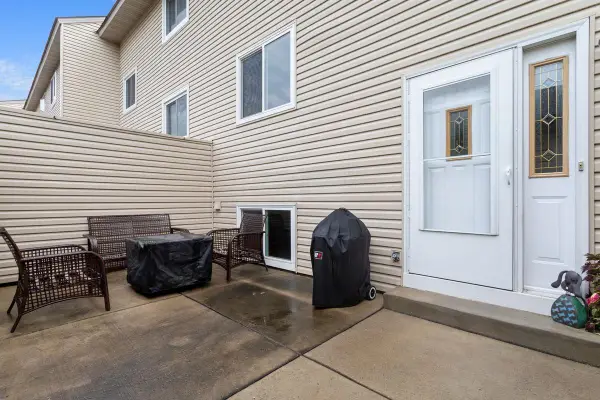 $250,000Active3 beds 2 baths1,800 sq. ft.
$250,000Active3 beds 2 baths1,800 sq. ft.12201 Drake Street Nw, Minneapolis, MN 55448
MLS# 6781506Listed by: EDINA REALTY, INC.
