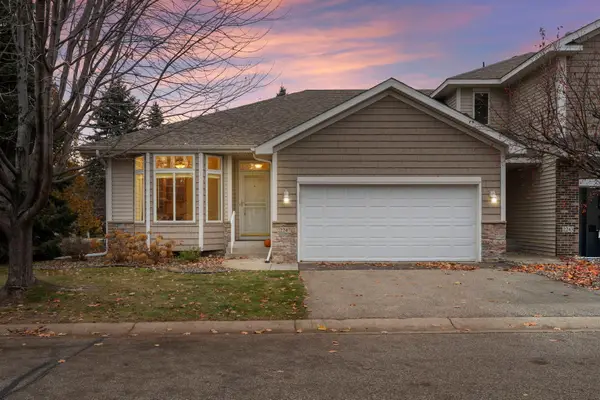3268 Valley Ridge Drive, Eagan, MN 55121
Local realty services provided by:Better Homes and Gardens Real Estate Advantage One
3268 Valley Ridge Drive,Eagan, MN 55121
$235,000
- 3 Beds
- 2 Baths
- 1,434 sq. ft.
- Single family
- Pending
Listed by: lisa boe
Office: keller williams premier realty
MLS#:6784525
Source:ND_FMAAR
Price summary
- Price:$235,000
- Price per sq. ft.:$163.88
- Monthly HOA dues:$320
About this home
Urban loft feel in the Suburbs! Why rent when you can buy! This townhome gives you the industrial loft vibe from the open, raw wood stained steps to it’s sealed concrete and wood block kitchen counters and open shelf cabinets! Main level also has fun stone wood-burning fireplace that has been painted white to continue to vibe! Large patio doors open to a maintenance free deck allowing you to expand into outdoor living spaces on those summer evenings. Kitchen appliances are newer and include water filtration system. Bedrooms are upstairs has huge owners suite on the highest level has lofted ceilings continuing the loft vibe and boasts a walk-in closet and half bath. Bedroom 2 is huge and also has a walk-in closet. Bedroom 3 is just the right size as kids bedroom or home office. Main bathroom was updated in 2021 with new one-piece fiberglass tub and wall insert that looks like tile but ease of fiberglass cleaning! Hard stuff is taken care of with newer Furnace/AC (2021), Five-Star Bathroom Remodel (2021), Trex deck (2022), water heater/water softener (2023), dishwasher and micro. Great location with convenient guest parking and easy commuting access. This home is ready for you to move right in! Welcome Home!
Contact an agent
Home facts
- Year built:1973
- Listing ID #:6784525
- Added:54 day(s) ago
- Updated:November 12, 2025 at 08:52 AM
Rooms and interior
- Bedrooms:3
- Total bathrooms:2
- Full bathrooms:1
- Half bathrooms:1
- Living area:1,434 sq. ft.
Heating and cooling
- Cooling:Central Air
- Heating:Forced Air
Structure and exterior
- Year built:1973
- Building area:1,434 sq. ft.
Utilities
- Water:City Water/Connected
- Sewer:City Sewer/Connected
Finances and disclosures
- Price:$235,000
- Price per sq. ft.:$163.88
- Tax amount:$2,016
New listings near 3268 Valley Ridge Drive
- Coming Soon
 $350,000Coming Soon2 beds 3 baths
$350,000Coming Soon2 beds 3 baths2247 Liberty Lane, Eagan, MN 55122
MLS# 6812792Listed by: RE/MAX RESULTS - Coming Soon
 $649,900Coming Soon4 beds 5 baths
$649,900Coming Soon4 beds 5 baths886 Oak Court, Eagan, MN 55123
MLS# 6815778Listed by: COLDWELL BANKER REALTY - Coming Soon
 $445,000Coming Soon4 beds 2 baths
$445,000Coming Soon4 beds 2 baths745 Mill Run Circle, Eagan, MN 55123
MLS# 6813156Listed by: EXP REALTY - Coming SoonOpen Sat, 12 to 2pm
 $285,000Coming Soon3 beds 1 baths
$285,000Coming Soon3 beds 1 baths2014 Carnelian Lane, Eagan, MN 55122
MLS# 6764413Listed by: RE/MAX RESULTS - Coming Soon
 $529,995Coming Soon4 beds 3 baths
$529,995Coming Soon4 beds 3 baths2065 Kings Road, Eagan, MN 55122
MLS# 6815958Listed by: KELLER WILLIAMS PREMIER REALTY - Coming SoonOpen Sat, 1 to 2pm
 $310,000Coming Soon2 beds 2 baths
$310,000Coming Soon2 beds 2 baths4680 Ridge Cliff Drive, Eagan, MN 55122
MLS# 6815225Listed by: RE/MAX ADVANTAGE PLUS - New
 $270,000Active2 beds 3 baths1,138 sq. ft.
$270,000Active2 beds 3 baths1,138 sq. ft.3030 Shields Drive #105, Eagan, MN 55121
MLS# 6812685Listed by: COLDWELL BANKER REALTY - New
 $270,000Active2 beds 3 baths1,138 sq. ft.
$270,000Active2 beds 3 baths1,138 sq. ft.3030 Shields Drive #105, Eagan, MN 55121
MLS# 6812685Listed by: COLDWELL BANKER REALTY - New
 $249,900Active3 beds 2 baths1,408 sq. ft.
$249,900Active3 beds 2 baths1,408 sq. ft.3260 Hill Ridge Drive, Eagan, MN 55121
MLS# 6815329Listed by: RE/MAX ADVANTAGE PLUS - New
 $249,900Active3 beds 2 baths1,408 sq. ft.
$249,900Active3 beds 2 baths1,408 sq. ft.3260 Hill Ridge Drive, Eagan, MN 55121
MLS# 6815329Listed by: RE/MAX ADVANTAGE PLUS
