10960 Northmark Drive, Eden Prairie, MN 55344
Local realty services provided by:Better Homes and Gardens Real Estate First Choice
Listed by:mary pat nydahl
Office:edina realty, inc.
MLS#:6792646
Source:NSMLS
Price summary
- Price:$495,000
- Price per sq. ft.:$201.38
- Monthly HOA dues:$32.83
About this home
New memories are waiting to be made at 10960 Northmark Drive. This fantastic, split-entry home offers a peaceful setting across from Nesbitt Preserve Park in Eden Prairie. The upper level introduces comfortable living space with access to a screened-in porch addition. Enjoy the best of fall from this incredible retreat with treed privacy and stairs down to a flat and playable backyard. The cozy living room opens to informal dining and a light-filled kitchen with stainless appliances and Corian countertops. You’ll find a preferred layout of three bedrooms on this level, with one currently used as a home office. The walk-through bathroom connects to the primary and features a BRAND-NEW tub & shower installment by Re-Bath. Retreat to the lower level to entertain with daylight windows and a lovely gas fireplace in the family room. The neighboring bar top and matching cabinet will remain with the home for extended enjoyment. Down the hall is a fourth bedroom and a ¾ bathroom perfect for hosting guests. Bonus features include California closets throughout; a newer AC & Furnace (4 years old) and roof replacement only 9 years ago. This charming home resides in the Preserve Association, with amazing amenities only 2 blocks away – this includes access to a sand bottom pool, tennis & pickleball courts, sand volleyball, 5 miles of walking paths & trails and monthly events hosted in The Preserve Barn. You’ll love living here – set up a showing TODAY!
Contact an agent
Home facts
- Year built:1975
- Listing ID #:6792646
- Added:2 day(s) ago
- Updated:September 29, 2025 at 01:43 PM
Rooms and interior
- Bedrooms:4
- Total bathrooms:2
- Full bathrooms:1
- Living area:2,221 sq. ft.
Heating and cooling
- Cooling:Central Air
- Heating:Fireplace(s), Forced Air
Structure and exterior
- Roof:Age Over 8 Years, Asphalt
- Year built:1975
- Building area:2,221 sq. ft.
- Lot area:0.26 Acres
Utilities
- Water:City Water - Connected
- Sewer:City Sewer - Connected
Finances and disclosures
- Price:$495,000
- Price per sq. ft.:$201.38
- Tax amount:$5,775 (2025)
New listings near 10960 Northmark Drive
- Coming SoonOpen Fri, 4 to 6pm
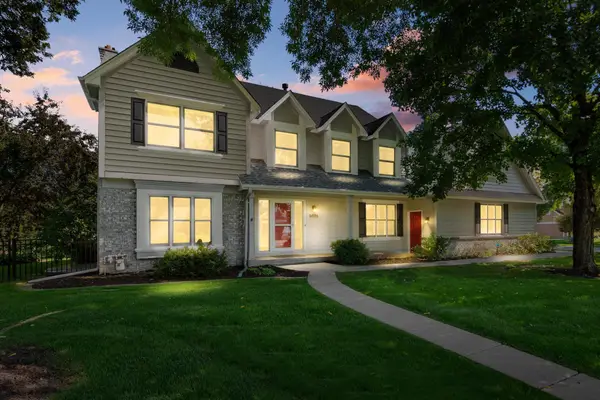 $800,000Coming Soon4 beds 4 baths
$800,000Coming Soon4 beds 4 baths9878 Lee Drive, Eden Prairie, MN 55347
MLS# 6764102Listed by: RE/MAX RESULTS - New
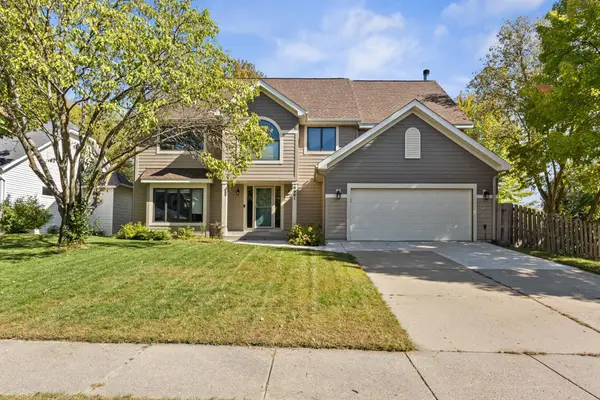 $675,000Active5 beds 3 baths3,806 sq. ft.
$675,000Active5 beds 3 baths3,806 sq. ft.9991 Dunberry Circle, Eden Prairie, MN 55347
MLS# 6795713Listed by: KELLER WILLIAMS PREFERRED RLTY - New
 $225,000Active2 beds 2 baths1,275 sq. ft.
$225,000Active2 beds 2 baths1,275 sq. ft.14435 Fairway Drive, Eden Prairie, MN 55344
MLS# 6781720Listed by: EDINA REALTY, INC. - New
 $329,900Active3 beds 3 baths2,284 sq. ft.
$329,900Active3 beds 3 baths2,284 sq. ft.8877 Basswood Road, Eden Prairie, MN 55344
MLS# 6792520Listed by: COLDWELL BANKER REALTY - New
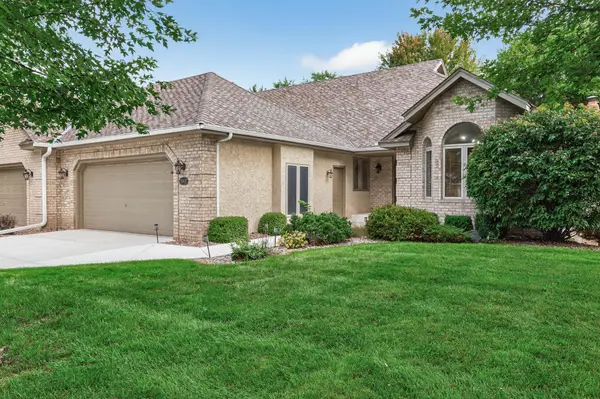 $624,999Active3 beds 3 baths4,494 sq. ft.
$624,999Active3 beds 3 baths4,494 sq. ft.10417 Fawns Way, Eden Prairie, MN 55347
MLS# 6793497Listed by: BRIDGE REALTY, LLC - New
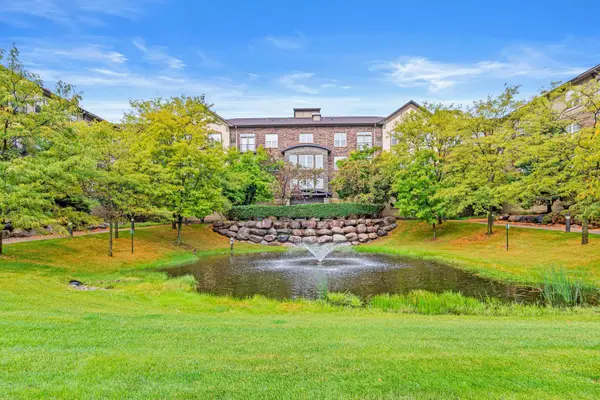 $229,000Active2 beds 1 baths1,045 sq. ft.
$229,000Active2 beds 1 baths1,045 sq. ft.13580 Technology Drive #3110, Eden Prairie, MN 55344
MLS# 6790210Listed by: FOX REALTY - New
 $494,990Active4 beds 3 baths2,011 sq. ft.
$494,990Active4 beds 3 baths2,011 sq. ft.9248 Larimar Trail, Eden Prairie, MN 55347
MLS# 6794898Listed by: PULTE HOMES OF MINNESOTA, LLC - New
 $494,990Active4 beds 3 baths2,011 sq. ft.
$494,990Active4 beds 3 baths2,011 sq. ft.9248 Larimar Trail, Eden Prairie, MN 55347
MLS# 6794898Listed by: PULTE HOMES OF MINNESOTA, LLC - New
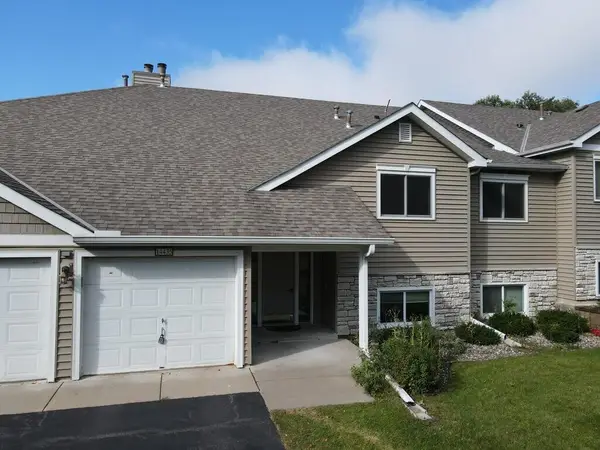 $225,000Active2 beds 2 baths1,275 sq. ft.
$225,000Active2 beds 2 baths1,275 sq. ft.14435 Fairway Drive, Eden Prairie, MN 55344
MLS# 6781720Listed by: EDINA REALTY, INC.
