12727 College View Drive #203, Eden Prairie, MN 55347
Local realty services provided by:Better Homes and Gardens Real Estate Advantage One
Listed by: paul g worner
Office: re/max results
MLS#:6648310
Source:NSMLS
Price summary
- Price:$259,000
- Price per sq. ft.:$196.36
- Monthly HOA dues:$467
About this home
Welcome to this highly desirable move-in condition 3-bedroom, 2-bathroom condo in Eden Prairie's Williams Place community. This spacious, single-floor unit offers a practical, open layout with wide doorways and high ceilings, combining the feel of single-family living with all the conveniences of condo life. The primary includes an ensuite bath and walk-in closet, while two additional bedrooms provide flexibility for a home office, family needs, or guests. Natural light pours in through south and west-facing windows.
Cozy up by the gas-burning fireplace in the living area, or enjoy the peace and serenity of a covered balcony surrounded by beautiful flowering trees.
The unit also includes two parking spaces and ample storage in the heated garage, conveniently located near the elevator. Situated between Anderson Lakes and Pioneer Trail, you'll enjoy quick access to Eden Prairie Center, major highways, and scenic trails.
With just four units per floor, this condo offers both privacy and calm—perfect for those seeking a tranquil, low-maintenance lifestyle in a prime location.
Contact an agent
Home facts
- Year built:2004
- Listing ID #:6648310
- Added:300 day(s) ago
- Updated:November 11, 2025 at 01:08 PM
Rooms and interior
- Bedrooms:3
- Total bathrooms:2
- Full bathrooms:1
- Living area:1,319 sq. ft.
Heating and cooling
- Cooling:Central Air
- Heating:Forced Air
Structure and exterior
- Roof:Age Over 8 Years
- Year built:2004
- Building area:1,319 sq. ft.
Utilities
- Water:City Water - Connected
- Sewer:City Sewer - Connected
Finances and disclosures
- Price:$259,000
- Price per sq. ft.:$196.36
- Tax amount:$2,626 (2024)
New listings near 12727 College View Drive #203
- Coming Soon
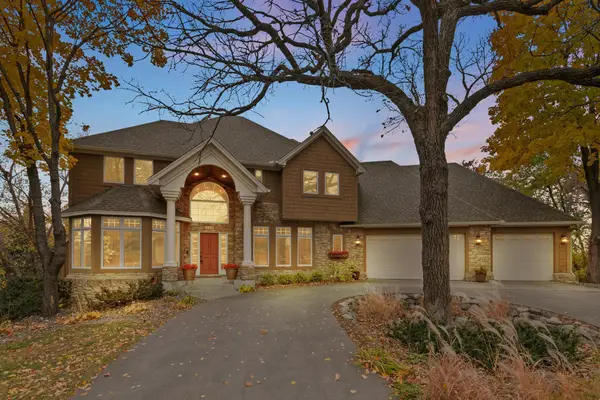 $929,900Coming Soon4 beds 4 baths
$929,900Coming Soon4 beds 4 baths11338 Hawk High Court, Eden Prairie, MN 55347
MLS# 6815918Listed by: COLDWELL BANKER REALTY - Coming Soon
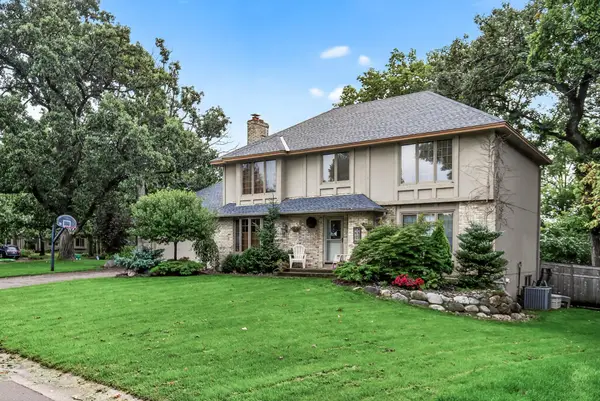 $519,900Coming Soon4 beds 3 baths
$519,900Coming Soon4 beds 3 baths8593 Coachmans Lane, Eden Prairie, MN 55347
MLS# 6802667Listed by: RE/MAX RESULTS - New
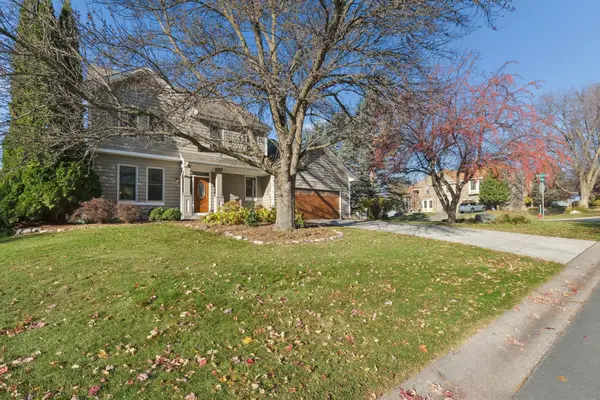 $699,900Active4 beds 3 baths3,359 sq. ft.
$699,900Active4 beds 3 baths3,359 sq. ft.8632 Endicott Trail, Eden Prairie, MN 55347
MLS# 6813846Listed by: LONE BIRCH REALTY - New
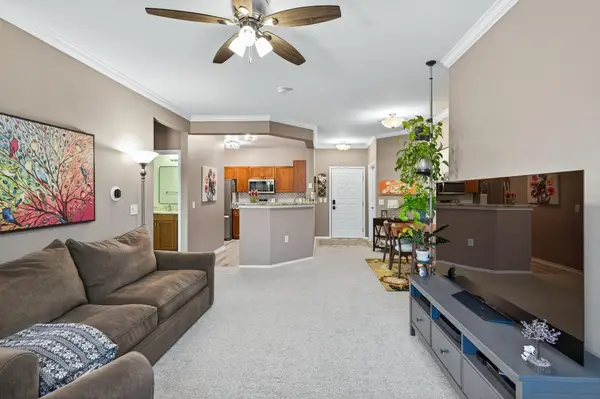 $237,500Active2 beds 2 baths1,092 sq. ft.
$237,500Active2 beds 2 baths1,092 sq. ft.13570 Technology Drive #2111, Eden Prairie, MN 55344
MLS# 6815397Listed by: RE/MAX RESULTS - New
 $237,500Active2 beds 2 baths1,092 sq. ft.
$237,500Active2 beds 2 baths1,092 sq. ft.13570 Technology Drive #2111, Eden Prairie, MN 55344
MLS# 6815397Listed by: RE/MAX RESULTS - New
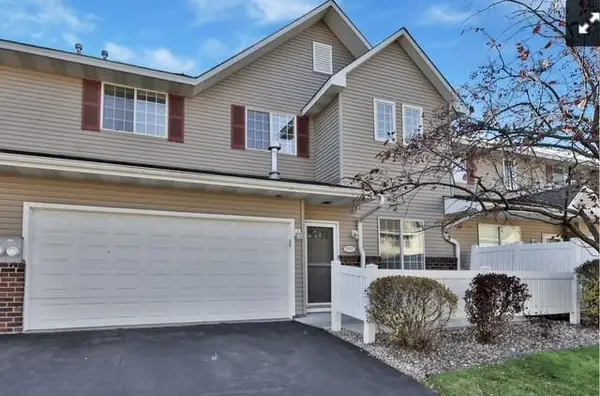 $319,900Active2 beds 2 baths1,510 sq. ft.
$319,900Active2 beds 2 baths1,510 sq. ft.13903 Erwin Court, Eden Prairie, MN 55344
MLS# 6812917Listed by: EDINA REALTY, INC. - New
 $319,900Active2 beds 2 baths1,510 sq. ft.
$319,900Active2 beds 2 baths1,510 sq. ft.13903 Erwin Court, Eden Prairie, MN 55344
MLS# 6812917Listed by: EDINA REALTY, INC. - New
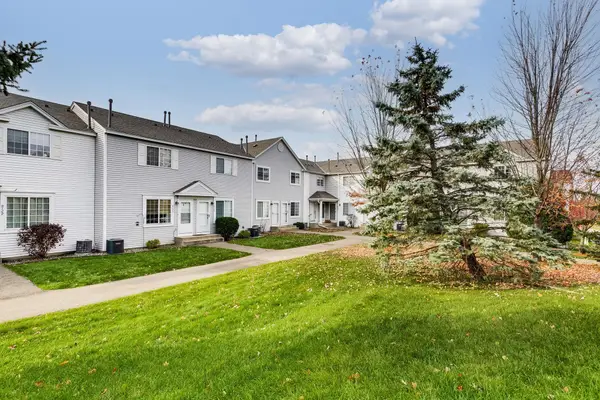 $208,000Active2 beds 2 baths896 sq. ft.
$208,000Active2 beds 2 baths896 sq. ft.9121 Scarlet Globe Drive, Eden Prairie, MN 55347
MLS# 6814938Listed by: BRIDGE REALTY, LLC - New
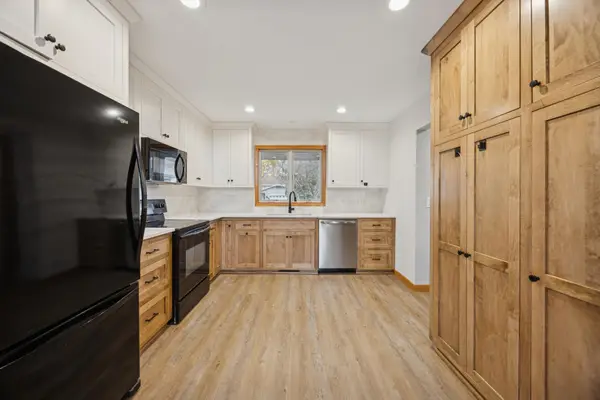 $460,000Active4 beds 2 baths1,917 sq. ft.
$460,000Active4 beds 2 baths1,917 sq. ft.10485 Lee Drive, Eden Prairie, MN 55347
MLS# 6815123Listed by: COLDWELL BANKER REALTY - New
 $208,000Active2 beds 2 baths896 sq. ft.
$208,000Active2 beds 2 baths896 sq. ft.9121 Scarlet Globe Drive, Eden Prairie, MN 55347
MLS# 6814938Listed by: BRIDGE REALTY, LLC
