17904 Haralson Drive, Eden Prairie, MN 55347
Local realty services provided by:Better Homes and Gardens Real Estate Advantage One
17904 Haralson Drive,Eden Prairie, MN 55347
$697,000
- 5 Beds
- 4 Baths
- 3,431 sq. ft.
- Single family
- Active
Listed by:lynne gambucci
Office:compass
MLS#:6776047
Source:ND_FMAAR
Price summary
- Price:$697,000
- Price per sq. ft.:$203.15
About this home
Welcome to your dream home located in the highly sought-after neighborhood of Oak Parke Estates, in the heart of Eden Prairie.
Step inside to discover Brazilian walnut flooring that graces the main floor, creating an elegant, warm and inviting atmosphere. The upscale gourmet kitchen is a chef's delight, featuring granite countertops, stainless steel appliances, and ample space for culinary creations. Enjoy those creations at the island bar, eat-in kitchen or in the formal dining room.
The remodeled bathrooms include the primary suite with a walk-in rain shower, ensuring a spa-like experience every day. Both the main floor and basement baths have been updated as well, showcasing quality, modern elegance and thoughtful design.
Entertain with ease in the custom bar located in the lower level, complete with lighted built-ins and an amazing entertainment space, perfect for gatherings and celebrations.
This spacious home offers five bedrooms and four bathrooms across 3,262 total finished square feet providing an abundance of space for everyone. The walkout design leads to a serene backyard oasis, complete with a hot tub spa and a picturesque pond that serves as a wildlife sanctuary creating year-round enjoyment. For ice skaters/hockey players, the pond is easily transformed into a skating rink in the winter.
Over $250,000 in quality, high-end updates have been made in recent years (see details in supplements). Don't miss the opportunity to make this exceptional property your home. Schedule your tour today!
Contact an agent
Home facts
- Year built:2002
- Listing ID #:6776047
- Added:4 day(s) ago
- Updated:September 29, 2025 at 03:26 PM
Rooms and interior
- Bedrooms:5
- Total bathrooms:4
- Full bathrooms:1
- Half bathrooms:1
- Living area:3,431 sq. ft.
Heating and cooling
- Cooling:Central Air
- Heating:Forced Air
Structure and exterior
- Year built:2002
- Building area:3,431 sq. ft.
- Lot area:0.23 Acres
Utilities
- Water:City Water/Connected
- Sewer:City Sewer/Connected
Finances and disclosures
- Price:$697,000
- Price per sq. ft.:$203.15
- Tax amount:$6,805
New listings near 17904 Haralson Drive
- Coming SoonOpen Fri, 4 to 6pm
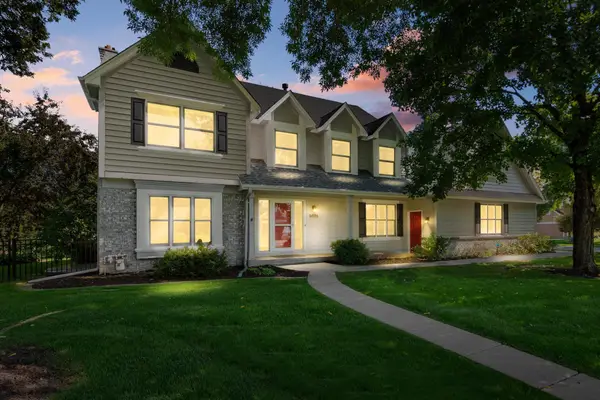 $800,000Coming Soon4 beds 4 baths
$800,000Coming Soon4 beds 4 baths9878 Lee Drive, Eden Prairie, MN 55347
MLS# 6764102Listed by: RE/MAX RESULTS - New
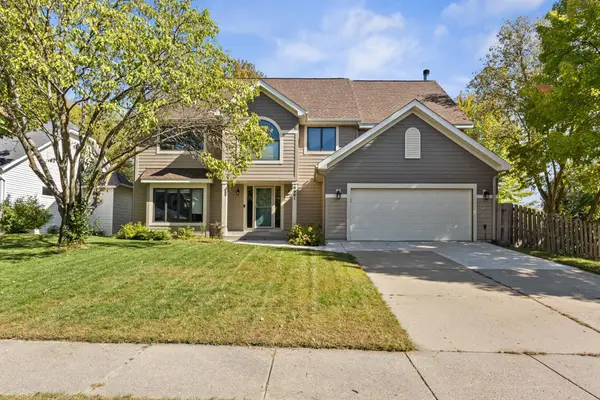 $675,000Active5 beds 3 baths3,806 sq. ft.
$675,000Active5 beds 3 baths3,806 sq. ft.9991 Dunberry Circle, Eden Prairie, MN 55347
MLS# 6795713Listed by: KELLER WILLIAMS PREFERRED RLTY - New
 $225,000Active2 beds 2 baths1,275 sq. ft.
$225,000Active2 beds 2 baths1,275 sq. ft.14435 Fairway Drive, Eden Prairie, MN 55344
MLS# 6781720Listed by: EDINA REALTY, INC. - New
 $329,900Active3 beds 3 baths2,284 sq. ft.
$329,900Active3 beds 3 baths2,284 sq. ft.8877 Basswood Road, Eden Prairie, MN 55344
MLS# 6792520Listed by: COLDWELL BANKER REALTY - New
 $495,000Active4 beds 2 baths2,221 sq. ft.
$495,000Active4 beds 2 baths2,221 sq. ft.10960 Northmark Drive, Eden Prairie, MN 55344
MLS# 6792646Listed by: EDINA REALTY, INC. - New
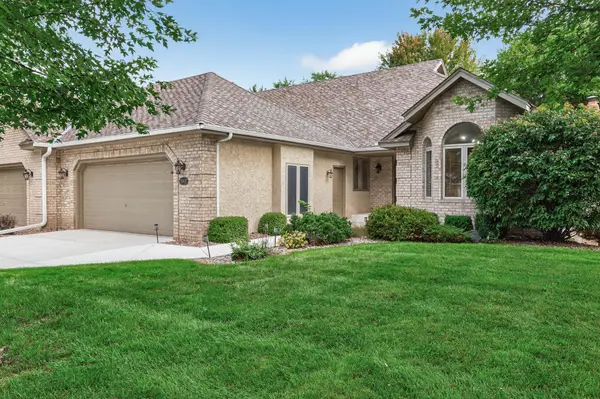 $624,999Active3 beds 3 baths4,494 sq. ft.
$624,999Active3 beds 3 baths4,494 sq. ft.10417 Fawns Way, Eden Prairie, MN 55347
MLS# 6793497Listed by: BRIDGE REALTY, LLC - New
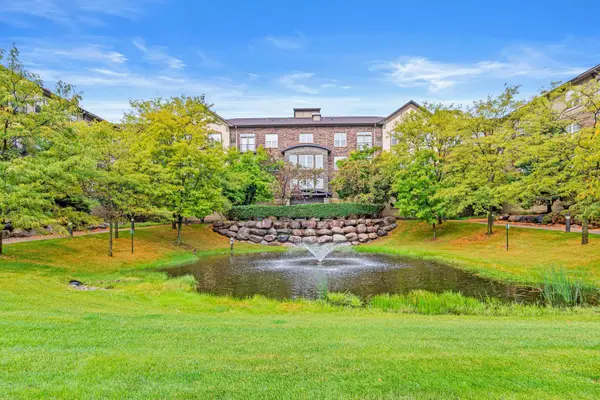 $229,000Active2 beds 1 baths1,045 sq. ft.
$229,000Active2 beds 1 baths1,045 sq. ft.13580 Technology Drive #3110, Eden Prairie, MN 55344
MLS# 6790210Listed by: FOX REALTY - New
 $494,990Active4 beds 3 baths2,011 sq. ft.
$494,990Active4 beds 3 baths2,011 sq. ft.9248 Larimar Trail, Eden Prairie, MN 55347
MLS# 6794898Listed by: PULTE HOMES OF MINNESOTA, LLC - New
 $494,990Active4 beds 3 baths2,011 sq. ft.
$494,990Active4 beds 3 baths2,011 sq. ft.9248 Larimar Trail, Eden Prairie, MN 55347
MLS# 6794898Listed by: PULTE HOMES OF MINNESOTA, LLC - New
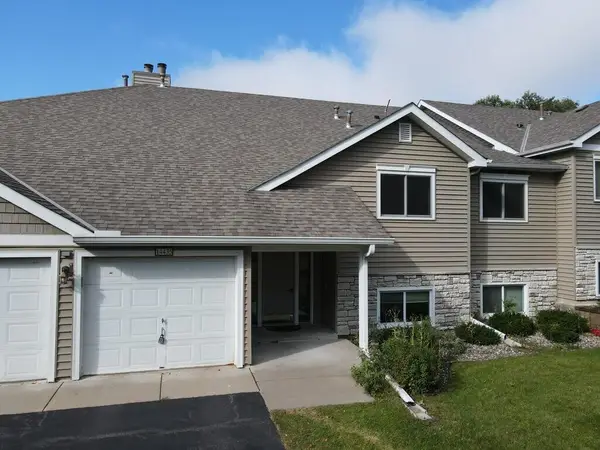 $225,000Active2 beds 2 baths1,275 sq. ft.
$225,000Active2 beds 2 baths1,275 sq. ft.14435 Fairway Drive, Eden Prairie, MN 55344
MLS# 6781720Listed by: EDINA REALTY, INC.
