6311 Montee Drive, Eden Prairie, MN 55344
Local realty services provided by:Better Homes and Gardens Real Estate First Choice
6311 Montee Drive,Eden Prairie, MN 55344
$1,650,000
- 4 Beds
- 5 Baths
- - sq. ft.
- Single family
- Coming Soon
Listed by:susan m hewitson
Office:fazendin realtors
MLS#:6786048
Source:NSMLS
Price summary
- Price:$1,650,000
- Monthly HOA dues:$133.33
About this home
A true standout in the desirable neighborhood of The Enclave at Old Shady Oak. Custom-built and completed in 2019, with precise selections made at every stage, ensuring a home that’s both architecturally striking and thoughtfully tailored for real living. Perched on a prominent corner lot, the residence makes a lasting impression from the moment you arrive – with dramatic landscaping, elegant exterior lighting, and sweeping, tree-lined views that create a sense of privacy and presence rarely found in a newer home. Inside, the floor plan is designed for entertaining and everyday comfort alike. The heart of the home is the spectacular chef’s kitchen, boasting high-end appliances, a spacious island, and an adjoining prep kitchen that makes hosting effortless. The vaulted dining room, wrapped in windows and filled with natural light, sets the stage for memorable gatherings, while the elegant living room offers refined relaxation with seamless access to an inviting screened porch featuring a cozy fireplace, perfect for quiet mornings or enjoying fall evenings. Four luxurious bedrooms and five well-appointed baths ensure everyone has space to unwind, including a private primary suite with spa-like bath and oversized walk-in closet. The finished walkout lower level is built for fun, with generous space for media, games, casual gatherings, and guest visits. Additional highlights include smart home features, an oversized heated garage, and a location just minutes from parks, trails, and all the conveniences.
Contact an agent
Home facts
- Year built:2019
- Listing ID #:6786048
- Added:5 day(s) ago
- Updated:September 29, 2025 at 01:43 PM
Rooms and interior
- Bedrooms:4
- Total bathrooms:5
- Full bathrooms:1
- Half bathrooms:1
Heating and cooling
- Cooling:Central Air
- Heating:Forced Air, Radiant Floor
Structure and exterior
- Roof:Age 8 Years or Less, Asphalt
- Year built:2019
Utilities
- Water:City Water - Connected
- Sewer:City Sewer - Connected
Finances and disclosures
- Price:$1,650,000
- Tax amount:$14,581 (2025)
New listings near 6311 Montee Drive
- Coming SoonOpen Fri, 4 to 6pm
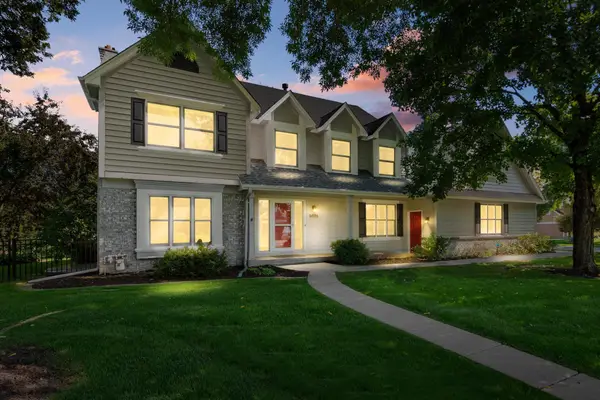 $800,000Coming Soon4 beds 4 baths
$800,000Coming Soon4 beds 4 baths9878 Lee Drive, Eden Prairie, MN 55347
MLS# 6764102Listed by: RE/MAX RESULTS - New
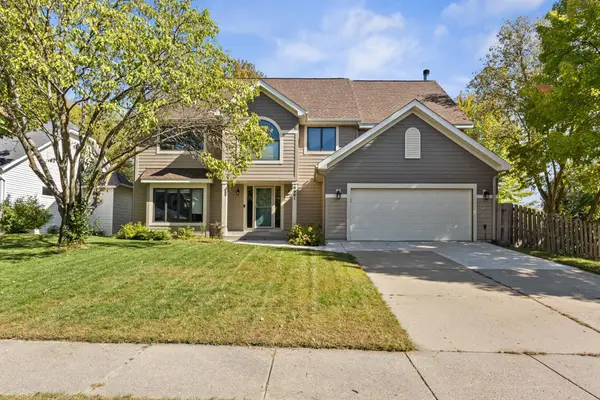 $675,000Active5 beds 3 baths3,806 sq. ft.
$675,000Active5 beds 3 baths3,806 sq. ft.9991 Dunberry Circle, Eden Prairie, MN 55347
MLS# 6795713Listed by: KELLER WILLIAMS PREFERRED RLTY - New
 $225,000Active2 beds 2 baths1,275 sq. ft.
$225,000Active2 beds 2 baths1,275 sq. ft.14435 Fairway Drive, Eden Prairie, MN 55344
MLS# 6781720Listed by: EDINA REALTY, INC. - New
 $329,900Active3 beds 3 baths2,284 sq. ft.
$329,900Active3 beds 3 baths2,284 sq. ft.8877 Basswood Road, Eden Prairie, MN 55344
MLS# 6792520Listed by: COLDWELL BANKER REALTY - New
 $495,000Active4 beds 2 baths2,221 sq. ft.
$495,000Active4 beds 2 baths2,221 sq. ft.10960 Northmark Drive, Eden Prairie, MN 55344
MLS# 6792646Listed by: EDINA REALTY, INC. - New
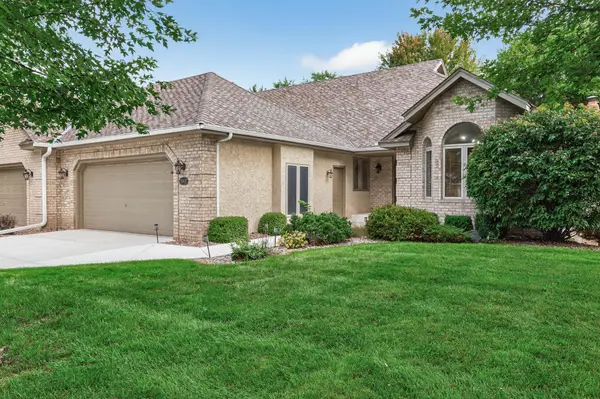 $624,999Active3 beds 3 baths4,494 sq. ft.
$624,999Active3 beds 3 baths4,494 sq. ft.10417 Fawns Way, Eden Prairie, MN 55347
MLS# 6793497Listed by: BRIDGE REALTY, LLC - New
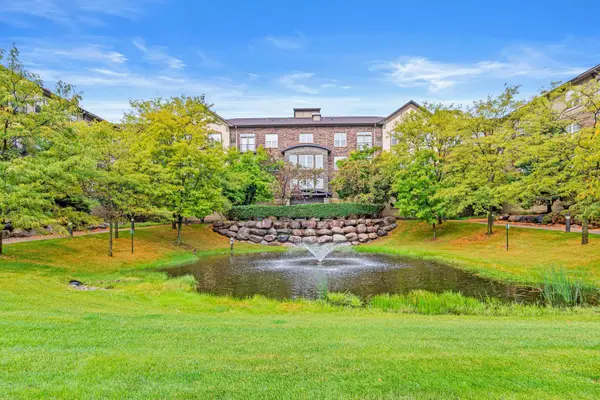 $229,000Active2 beds 1 baths1,045 sq. ft.
$229,000Active2 beds 1 baths1,045 sq. ft.13580 Technology Drive #3110, Eden Prairie, MN 55344
MLS# 6790210Listed by: FOX REALTY - New
 $494,990Active4 beds 3 baths2,011 sq. ft.
$494,990Active4 beds 3 baths2,011 sq. ft.9248 Larimar Trail, Eden Prairie, MN 55347
MLS# 6794898Listed by: PULTE HOMES OF MINNESOTA, LLC - New
 $494,990Active4 beds 3 baths2,011 sq. ft.
$494,990Active4 beds 3 baths2,011 sq. ft.9248 Larimar Trail, Eden Prairie, MN 55347
MLS# 6794898Listed by: PULTE HOMES OF MINNESOTA, LLC - New
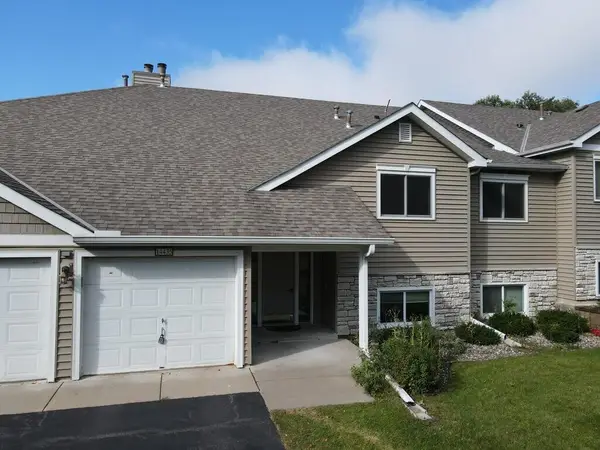 $225,000Active2 beds 2 baths1,275 sq. ft.
$225,000Active2 beds 2 baths1,275 sq. ft.14435 Fairway Drive, Eden Prairie, MN 55344
MLS# 6781720Listed by: EDINA REALTY, INC.
