13171 Murdock Terrace, Eden Prairie, MN 55347
Local realty services provided by:Better Homes and Gardens Real Estate Advantage One
13171 Murdock Terrace,Eden Prairie, MN 55347
$208,000
- 2 Beds
- 2 Baths
- 896 sq. ft.
- Single family
- Pending
Listed by: levi schatz, madelyn picka
Office: schatz real estate group
MLS#:6781547
Source:ND_FMAAR
Price summary
- Price:$208,000
- Price per sq. ft.:$232.14
- Monthly HOA dues:$297
About this home
Welcome to 13171 Murdock Terrace. This well maintained two-bedroom, two-bathroom townhome offers a great layout in a fantastic Eden Prairie location. Step inside to a comfortable living room with updated vinyl plank flooring that continues throughout the main level. A closet between the living room and kitchen offers storage space. The eat-in kitchen features windows over the sink that allow natural light into the home, oak cabinets, and plenty of counterspace. A convenient half-bath is also located on the main level. Upstairs are two sizable bedrooms, both with walk-in closets. A full bathroom and closet housing the washer and dryer completes the second level. Access to the lower level one-car garage, mechanical room, and storage is through the living room. The furnace, air conditioner, and water heater were replaced in December 2024. Enjoy the ease of low-maintenance living with nearby shopping, dining, and plenty of parks.
Contact an agent
Home facts
- Year built:1997
- Listing ID #:6781547
- Added:60 day(s) ago
- Updated:November 17, 2025 at 07:46 PM
Rooms and interior
- Bedrooms:2
- Total bathrooms:2
- Full bathrooms:1
- Half bathrooms:1
- Living area:896 sq. ft.
Heating and cooling
- Cooling:Central Air
- Heating:Forced Air
Structure and exterior
- Roof:Archetectural Shingles
- Year built:1997
- Building area:896 sq. ft.
- Lot area:0.2 Acres
Utilities
- Water:City Water/Connected
- Sewer:City Sewer/Connected
Finances and disclosures
- Price:$208,000
- Price per sq. ft.:$232.14
- Tax amount:$2,424
New listings near 13171 Murdock Terrace
- Coming SoonOpen Sat, 11am to 1pm
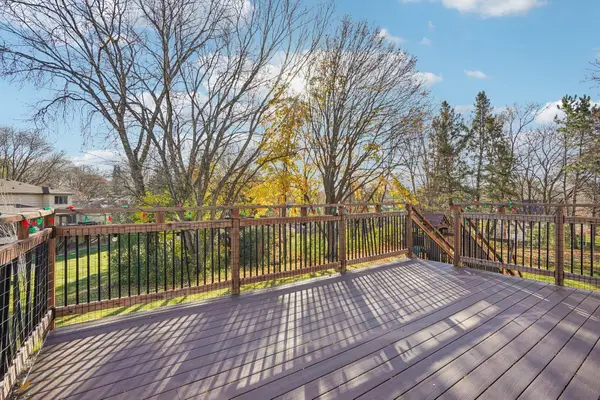 $580,000Coming Soon5 beds 3 baths
$580,000Coming Soon5 beds 3 baths9685 Clover Circle, Eden Prairie, MN 55347
MLS# 6817016Listed by: COLDWELL BANKER REALTY - New
 $529,900Active4 beds 3 baths2,946 sq. ft.
$529,900Active4 beds 3 baths2,946 sq. ft.13760 Fenwick Circle, Eden Prairie, MN 55346
MLS# 6817330Listed by: RE/MAX PROFESSIONALS - Open Tue, 11:30am to 1pmNew
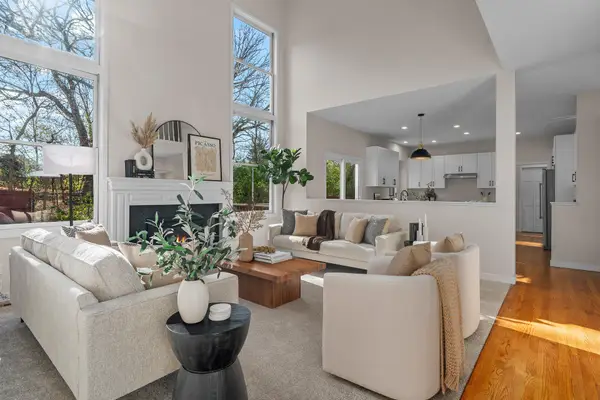 $789,000Active4 beds 4 baths4,008 sq. ft.
$789,000Active4 beds 4 baths4,008 sq. ft.16329 Mayfield Drive, Eden Prairie, MN 55347
MLS# 6818373Listed by: COLDWELL BANKER REALTY - Coming Soon
 $529,900Coming Soon4 beds 3 baths
$529,900Coming Soon4 beds 3 baths13760 Fenwick Circle, Eden Prairie, MN 55346
MLS# 6817330Listed by: RE/MAX PROFESSIONALS - New
 $259,000Active2 beds 1 baths1,270 sq. ft.
$259,000Active2 beds 1 baths1,270 sq. ft.8996 Neill Lake Road, Eden Prairie, MN 55347
MLS# 6817168Listed by: DWELL REALTY PARTNERS, LLC - New
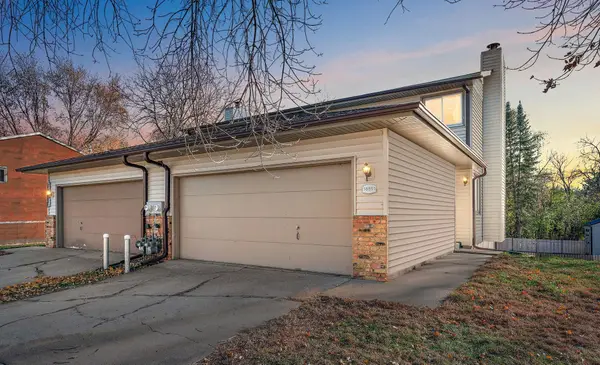 $345,000Active2 beds 2 baths1,529 sq. ft.
$345,000Active2 beds 2 baths1,529 sq. ft.16591 Terrey Pine Drive, Eden Prairie, MN 55347
MLS# 6817388Listed by: REAL BROKER, LLC - New
 $649,900Active5 beds 4 baths3,019 sq. ft.
$649,900Active5 beds 4 baths3,019 sq. ft.18977 Ellie Lane, Eden Prairie, MN 55346
MLS# 6815866Listed by: PINE HILL REALTY, LLC - Open Sat, 1 to 3pmNew
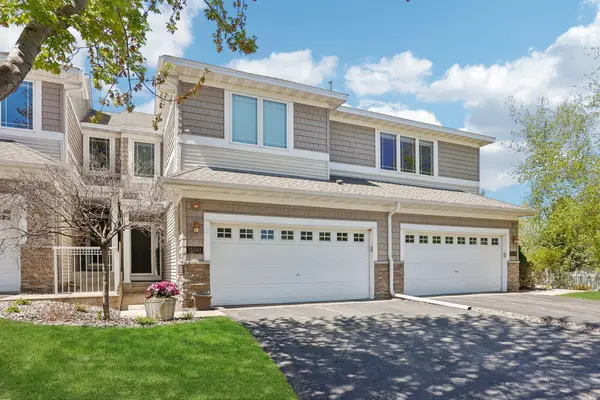 $450,000Active3 beds 4 baths2,165 sq. ft.
$450,000Active3 beds 4 baths2,165 sq. ft.15561 Lilac Drive, Eden Prairie, MN 55347
MLS# 6816021Listed by: COLDWELL BANKER REALTY - New
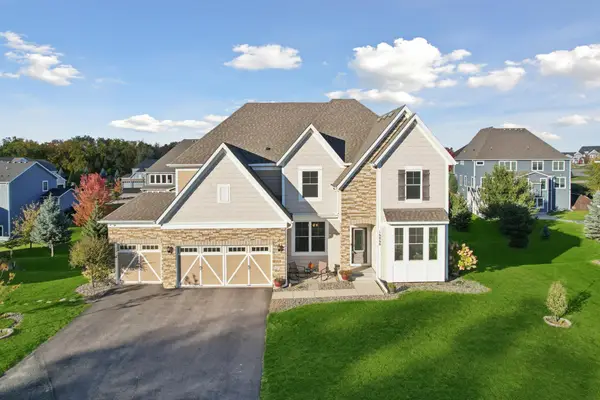 $1,195,000Active5 beds 6 baths5,163 sq. ft.
$1,195,000Active5 beds 6 baths5,163 sq. ft.16868 Reeder Ridge, Eden Prairie, MN 55347
MLS# 6817023Listed by: RE/MAX RESULTS - Coming Soon
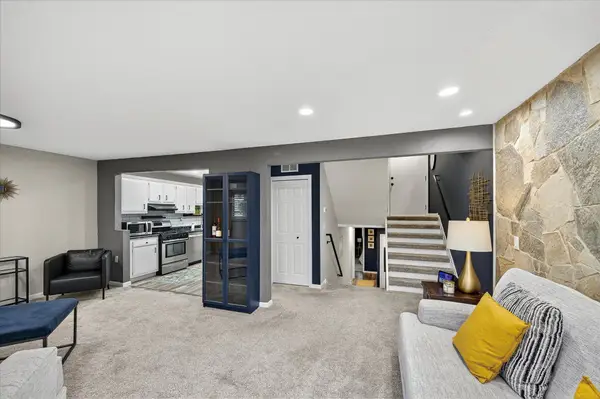 $220,000Coming Soon2 beds 2 baths
$220,000Coming Soon2 beds 2 baths8928 Neill Lake Road #104, Eden Prairie, MN 55347
MLS# 6815638Listed by: RE/MAX ADVANTAGE PLUS
