14339 Wilson Drive, Eden Prairie, MN 55347
Local realty services provided by:Better Homes and Gardens Real Estate First Choice
14339 Wilson Drive,Eden Prairie, MN 55347
$342,000
- 3 Beds
- 2 Baths
- 1,645 sq. ft.
- Townhouse
- Active
Listed by: bory prom
Office: real estate masters, ltd.
MLS#:6693452
Source:NSMLS
Price summary
- Price:$342,000
- Price per sq. ft.:$207.9
- Monthly HOA dues:$520
About this home
This stunning townhome in sought after neighborhood in Eden Prairie - a rare gem that offers both charm and convenience in an unbeatable location. As an end unit, this home boasts extra privacy and a lovely layout with vinyl hardwood flooring on the main floor and plush carpeting upstairs. The upper-level features three spacious bedrooms, including a walk-through bath. The vaulted ceiling. The master bedroom includes a large walk-in closet, providing ample storage space. New refrigerator, new floor, new carpeting, and newer heating system. Location is a highlight, with excellent proximity to major highways like 494, 169, and 62. You’re just a short 4-minute walk to three nearby shopping centers, ensuring everything you need is at your fingertips. For nature lovers, this home is surrounded by stunning outdoor recreation options, including the Eden Prairie Outdoor Center and Staring Lake Observatory (4 minutes away), Riley Lake Park (8 minutes), Bryant Lake Regional Park (8 minutes), and Richardson Nature Center (11 minutes). With parks, entertainment, and shopping all within reach, this townhome combines suburban serenity with city conveniences.Make this gorgeous, well-cared-for unit your new home today!
Contact an agent
Home facts
- Year built:1995
- Listing ID #:6693452
- Added:227 day(s) ago
- Updated:November 11, 2025 at 01:08 PM
Rooms and interior
- Bedrooms:3
- Total bathrooms:2
- Full bathrooms:1
- Half bathrooms:1
- Living area:1,645 sq. ft.
Heating and cooling
- Cooling:Central Air
- Heating:Forced Air
Structure and exterior
- Year built:1995
- Building area:1,645 sq. ft.
- Lot area:0.82 Acres
Utilities
- Water:City Water - Connected
- Sewer:City Sewer - Connected
Finances and disclosures
- Price:$342,000
- Price per sq. ft.:$207.9
- Tax amount:$3,624 (2025)
New listings near 14339 Wilson Drive
- Coming Soon
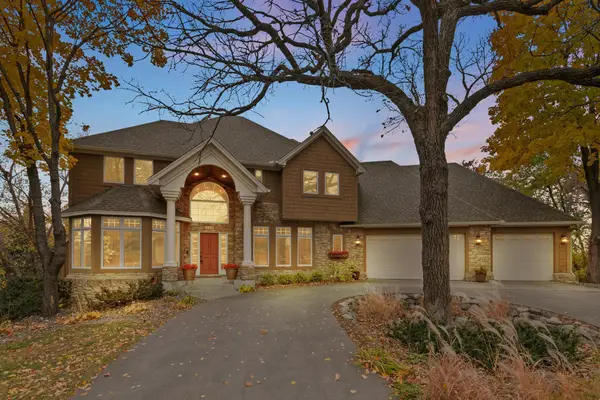 $929,900Coming Soon4 beds 4 baths
$929,900Coming Soon4 beds 4 baths11338 Hawk High Court, Eden Prairie, MN 55347
MLS# 6815918Listed by: COLDWELL BANKER REALTY - Coming Soon
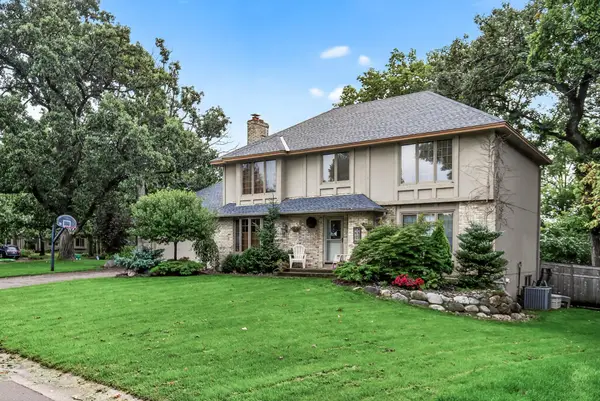 $519,900Coming Soon4 beds 3 baths
$519,900Coming Soon4 beds 3 baths8593 Coachmans Lane, Eden Prairie, MN 55347
MLS# 6802667Listed by: RE/MAX RESULTS - New
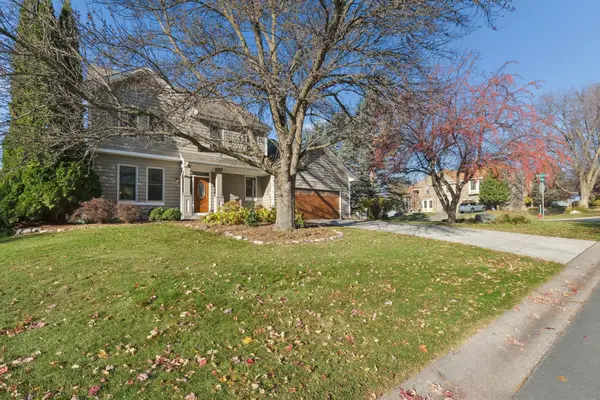 $699,900Active4 beds 3 baths3,359 sq. ft.
$699,900Active4 beds 3 baths3,359 sq. ft.8632 Endicott Trail, Eden Prairie, MN 55347
MLS# 6813846Listed by: LONE BIRCH REALTY - New
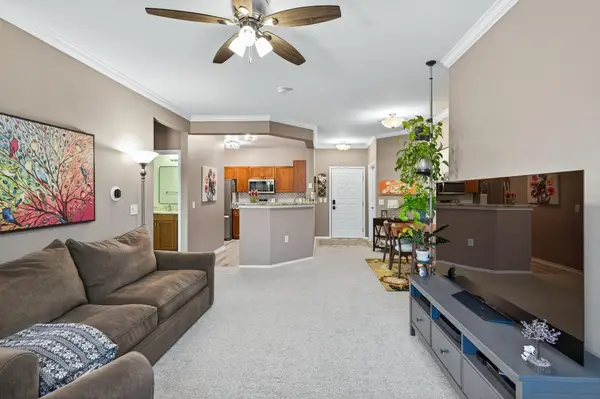 $237,500Active2 beds 2 baths1,092 sq. ft.
$237,500Active2 beds 2 baths1,092 sq. ft.13570 Technology Drive #2111, Eden Prairie, MN 55344
MLS# 6815397Listed by: RE/MAX RESULTS - New
 $237,500Active2 beds 2 baths1,092 sq. ft.
$237,500Active2 beds 2 baths1,092 sq. ft.13570 Technology Drive #2111, Eden Prairie, MN 55344
MLS# 6815397Listed by: RE/MAX RESULTS - New
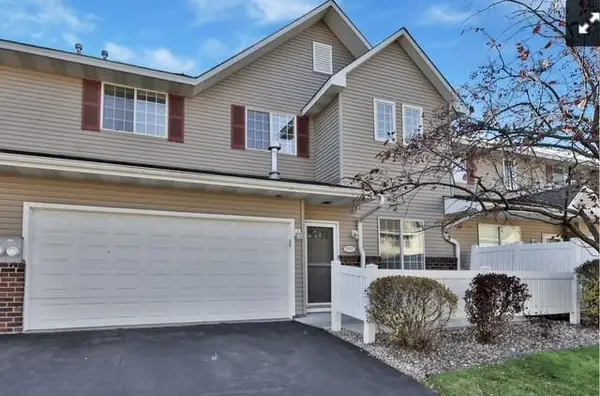 $319,900Active2 beds 2 baths1,510 sq. ft.
$319,900Active2 beds 2 baths1,510 sq. ft.13903 Erwin Court, Eden Prairie, MN 55344
MLS# 6812917Listed by: EDINA REALTY, INC. - New
 $319,900Active2 beds 2 baths1,510 sq. ft.
$319,900Active2 beds 2 baths1,510 sq. ft.13903 Erwin Court, Eden Prairie, MN 55344
MLS# 6812917Listed by: EDINA REALTY, INC. - New
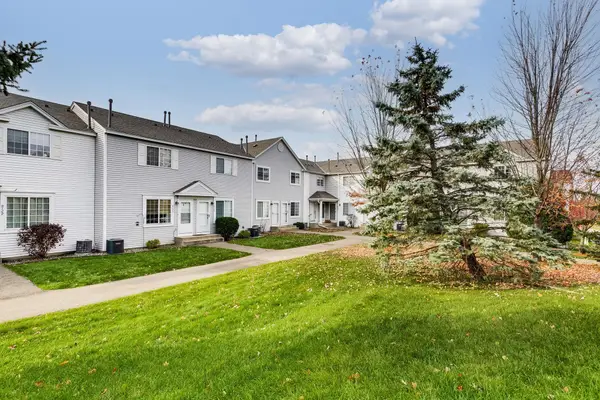 $208,000Active2 beds 2 baths896 sq. ft.
$208,000Active2 beds 2 baths896 sq. ft.9121 Scarlet Globe Drive, Eden Prairie, MN 55347
MLS# 6814938Listed by: BRIDGE REALTY, LLC - New
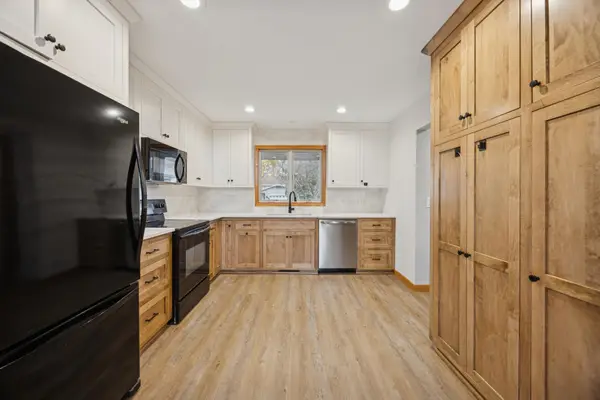 $460,000Active4 beds 2 baths1,917 sq. ft.
$460,000Active4 beds 2 baths1,917 sq. ft.10485 Lee Drive, Eden Prairie, MN 55347
MLS# 6815123Listed by: COLDWELL BANKER REALTY - New
 $208,000Active2 beds 2 baths896 sq. ft.
$208,000Active2 beds 2 baths896 sq. ft.9121 Scarlet Globe Drive, Eden Prairie, MN 55347
MLS# 6814938Listed by: BRIDGE REALTY, LLC
