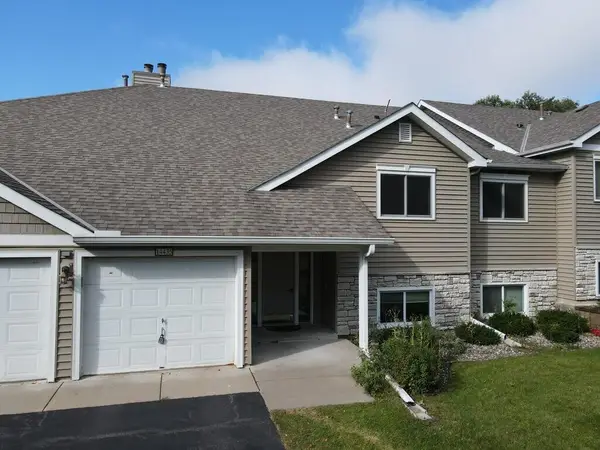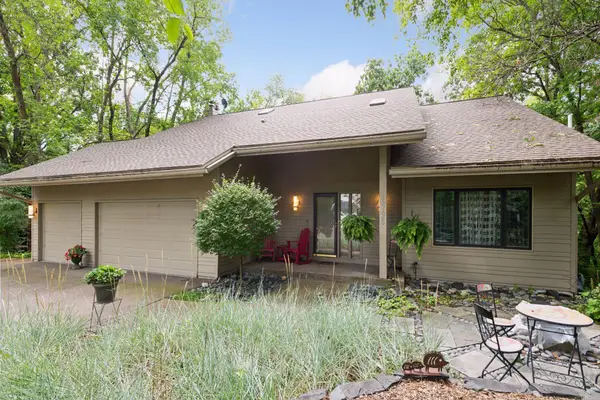8991 Ferndale Lane, Eden Prairie, MN 55347
Local realty services provided by:Better Homes and Gardens Real Estate First Choice
8991 Ferndale Lane,Eden Prairie, MN 55347
$725,000
- 2 Beds
- 3 Baths
- 3,605 sq. ft.
- Townhouse
- Active
Listed by:josh johnson
Office:exp realty
MLS#:6759156
Source:NSMLS
Price summary
- Price:$725,000
- Price per sq. ft.:$175.97
- Monthly HOA dues:$610
About this home
Executive Walk-Out Townhome with Lake Views and Wooded Privacy Discover luxurious, one-level living in this exceptional walk-out townhome, crafted by David Carlson, located along the serene shores of Staring Lake. This home offers a perfect blend of upscale amenities and natural beauty, ideal for those looking to downsize without compromising on quality or comfort. Main Level Features: The bright and airy eat-in kitchen serves as the heart of the home, featuring a large center island that’s perfect for meal prep and casual dining. The main floor also includes a spacious living room, designed for both everyday living and relaxing evenings by the fireplace. This area flows seamlessly into a hand painted golf putting room where. The main floor master suite is a private retreat, complete with a walk-in California Closet and direct access to the outdoor living spaces. A dedicated home office on this level offers a quiet space for work or personal projects, while tile floors in the entry, kitchen, laundry, and mudroom add class and sophistication. Walkout Lower Level: The lower level expands the living space with an additional bedroom and a large family room that opens onto a patio, perfect for enjoying the tranquil surroundings. Built-in speakers throughout the home enhance the entertainment experience. An unfinished storage room provides ample space for seasonal items, and the opportunity to create a fitness room or craft room tailored to your needs. Nestled in a peaceful, natural setting, this home offers direct access to Staring Lake's 167 acres and scenic walking trails, perfect for outdoor enthusiasts. Despite the tranquility, you're just minutes away from Eden Prairie’s fitness trails and the Eden Prairie Mall. With quick access to Hwy 5/212, you’re only 25 minutes from the airport, making this location both serene and convenient.
Contact an agent
Home facts
- Year built:1990
- Listing ID #:6759156
- Added:65 day(s) ago
- Updated:September 25, 2025 at 01:43 PM
Rooms and interior
- Bedrooms:2
- Total bathrooms:3
- Full bathrooms:2
- Half bathrooms:1
- Living area:3,605 sq. ft.
Heating and cooling
- Cooling:Central Air
- Heating:Forced Air
Structure and exterior
- Year built:1990
- Building area:3,605 sq. ft.
- Lot area:0.11 Acres
Utilities
- Water:City Water - Connected
- Sewer:City Sewer - Connected
Finances and disclosures
- Price:$725,000
- Price per sq. ft.:$175.97
- Tax amount:$8,054 (2025)
New listings near 8991 Ferndale Lane
- New
 $519,990Active4 beds 3 baths2,011 sq. ft.
$519,990Active4 beds 3 baths2,011 sq. ft.9248 Larimar Trail, Eden Prairie, MN 55347
MLS# 6794898Listed by: PULTE HOMES OF MINNESOTA, LLC - Coming Soon
 $225,000Coming Soon2 beds 2 baths
$225,000Coming Soon2 beds 2 baths14435 Fairway Drive, Eden Prairie, MN 55344
MLS# 6781720Listed by: EDINA REALTY, INC. - New
 $697,000Active5 beds 4 baths3,431 sq. ft.
$697,000Active5 beds 4 baths3,431 sq. ft.17904 Haralson Drive, Eden Prairie, MN 55347
MLS# 6776047Listed by: COMPASS - New
 $697,000Active5 beds 4 baths3,262 sq. ft.
$697,000Active5 beds 4 baths3,262 sq. ft.17904 Haralson Drive, Eden Prairie, MN 55347
MLS# 6776047Listed by: COMPASS - New
 $362,500Active3 beds 3 baths2,232 sq. ft.
$362,500Active3 beds 3 baths2,232 sq. ft.7690 Heritage Road, Eden Prairie, MN 55346
MLS# 6794442Listed by: HOMESTEAD ROAD - Coming Soon
 $850,000Coming Soon5 beds 4 baths
$850,000Coming Soon5 beds 4 baths16795 Whittington Walk, Eden Prairie, MN 55346
MLS# 6777168Listed by: EDINA REALTY, INC. - Coming SoonOpen Sat, 12 to 2pm
 $1,650,000Coming Soon4 beds 5 baths
$1,650,000Coming Soon4 beds 5 baths6311 Montee Drive, Eden Prairie, MN 55344
MLS# 6786048Listed by: FAZENDIN REALTORS - Open Sat, 10am to 12pmNew
 $799,000Active4 beds 3 baths4,157 sq. ft.
$799,000Active4 beds 3 baths4,157 sq. ft.13209 Holasek Lane, Eden Prairie, MN 55346
MLS# 6793069Listed by: COLDWELL BANKER REALTY - Open Fri, 8am to 7pmNew
 $650,000Active5 beds 4 baths1,762 sq. ft.
$650,000Active5 beds 4 baths1,762 sq. ft.17837 Haralson Drive, Eden Prairie, MN 55347
MLS# 6793195Listed by: OPENDOOR BROKERAGE, LLC - New
 $415,000Active3 beds 4 baths2,531 sq. ft.
$415,000Active3 beds 4 baths2,531 sq. ft.17570 Hackberry Court, Eden Prairie, MN 55347
MLS# 6792025Listed by: EDINA REALTY, INC.
