9036 Neill Lake Road #A, Eden Prairie, MN 55347
Local realty services provided by:Better Homes and Gardens Real Estate Advantage One
9036 Neill Lake Road #A,Eden Prairie, MN 55347
$250,000
- 2 Beds
- 2 Baths
- 1,255 sq. ft.
- Single family
- Active
Listed by:emily rome welter
Office:coldwell banker realty
MLS#:6794500
Source:ND_FMAAR
Price summary
- Price:$250,000
- Price per sq. ft.:$199.2
- Monthly HOA dues:$382
About this home
Charming, totally updated home nestled into beautiful surroundings with access to swimming, pickle ball courts, sand bottom pool and all under 2 miles to shopping and dining at Eden Prairie Center. You'll immediately notice how updated this home is as you enter the front door. The kitchen features beautiful Travertine tile, stainless steel appliances and updated paint/lights/faucet. The large, helpful buffet comes with the home! As you flow forward into the sunny and spacious living room, you'll notice the updated mantle and lovely views. Plenty of space for lots of seating and nooks for reading or an extra desk. The dining room has a new chandelier and the entire home features brand new carpet (2025). Updated powder room is located off the main hallway. Upstairs you'll find all new carpet and paint (entire interior painted 2025), plus a new fan in the primary bedroom. Views off the primary bedroom (which passes through to the pretty bathroom) are lovely and feature green space. The second bedroom upstairs is also a great loft/office. Your laundry is tucked into the closet in the kitchen and allows easy, in-home laundry. This home is also part of The Preserve Association which features amazing benefits - 5 miles of walking paths/trails, sand bottom pool, diving pool, lighted tennis and pickle ball courts and much more! You are tucked into such a pretty area but with amazing access to great restaurants and shopping less than 2 miles away. Did I mention that the furnace and A/C were replaced in 2024? Everything ready for you. Just move in and enjoy!
Contact an agent
Home facts
- Year built:1979
- Listing ID #:6794500
- Added:1 day(s) ago
- Updated:October 18, 2025 at 04:24 PM
Rooms and interior
- Bedrooms:2
- Total bathrooms:2
- Full bathrooms:1
- Half bathrooms:1
- Living area:1,255 sq. ft.
Heating and cooling
- Cooling:Central Air
- Heating:Forced Air
Structure and exterior
- Year built:1979
- Building area:1,255 sq. ft.
Utilities
- Water:City Water/Connected
- Sewer:City Sewer/Connected
Finances and disclosures
- Price:$250,000
- Price per sq. ft.:$199.2
- Tax amount:$2,256
New listings near 9036 Neill Lake Road #A
- New
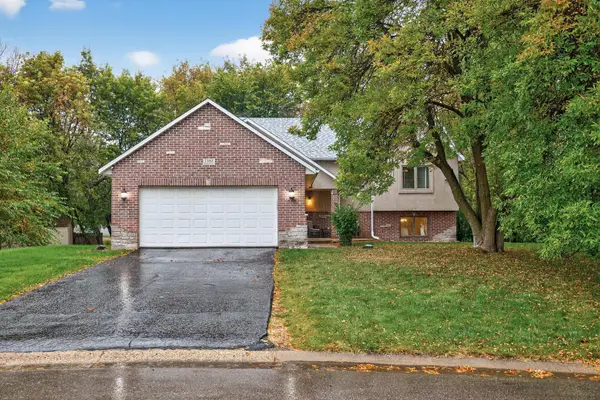 $530,000Active3 beds 3 baths2,546 sq. ft.
$530,000Active3 beds 3 baths2,546 sq. ft.7182 Emerald Lane, Eden Prairie, MN 55346
MLS# 6804947Listed by: COMPASS - Open Sun, 3 to 4:30pmNew
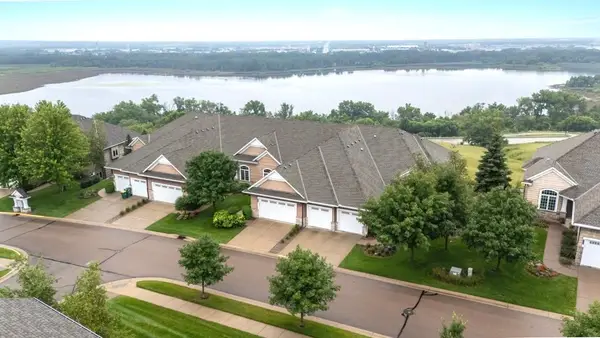 $775,000Active3 beds 3 baths3,442 sq. ft.
$775,000Active3 beds 3 baths3,442 sq. ft.10112 Indigo Drive, Eden Prairie, MN 55347
MLS# 6805801Listed by: RE/MAX RESULTS - Open Sun, 3 to 4:30pmNew
 $775,000Active3 beds 3 baths3,720 sq. ft.
$775,000Active3 beds 3 baths3,720 sq. ft.10112 Indigo Drive, Eden Prairie, MN 55347
MLS# 6805801Listed by: RE/MAX RESULTS - New
 $265,000Active2 beds 2 baths1,490 sq. ft.
$265,000Active2 beds 2 baths1,490 sq. ft.13543 Carmody Drive, Eden Prairie, MN 55344
MLS# 6774366Listed by: LAKES SOTHEBY'S INTERNATIONAL - New
 $499,900Active5 beds 3 baths3,000 sq. ft.
$499,900Active5 beds 3 baths3,000 sq. ft.7325 Topview Road, Eden Prairie, MN 55346
MLS# 6783436Listed by: KRIS LINDAHL REAL ESTATE - New
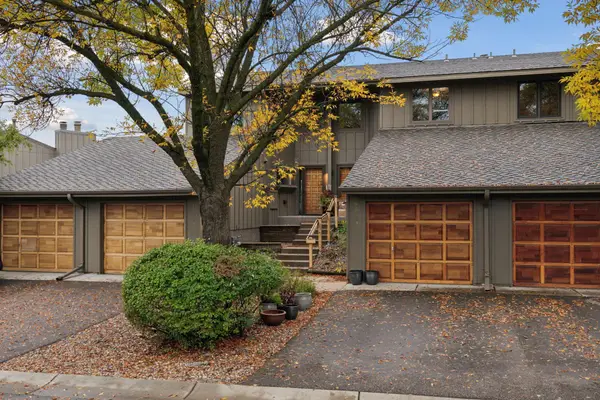 $250,000Active2 beds 2 baths1,255 sq. ft.
$250,000Active2 beds 2 baths1,255 sq. ft.9036 Neill Lake Road #A, Eden Prairie, MN 55347
MLS# 6794500Listed by: COLDWELL BANKER REALTY - Coming Soon
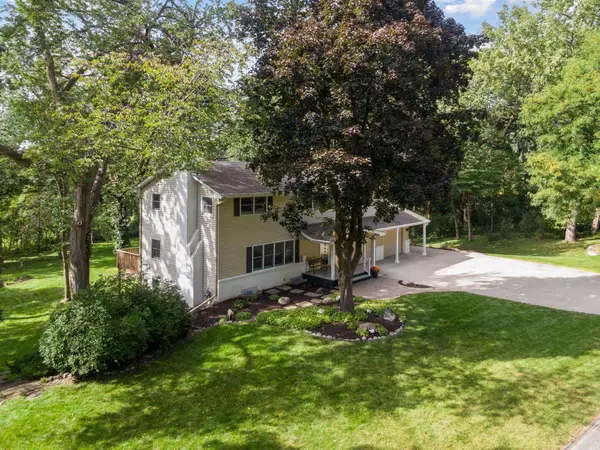 $585,000Coming Soon4 beds 4 baths
$585,000Coming Soon4 beds 4 baths6902 Canterbury Lane, Eden Prairie, MN 55346
MLS# 6678096Listed by: COLDWELL BANKER REALTY - Open Sat, 11am to 12:30pmNew
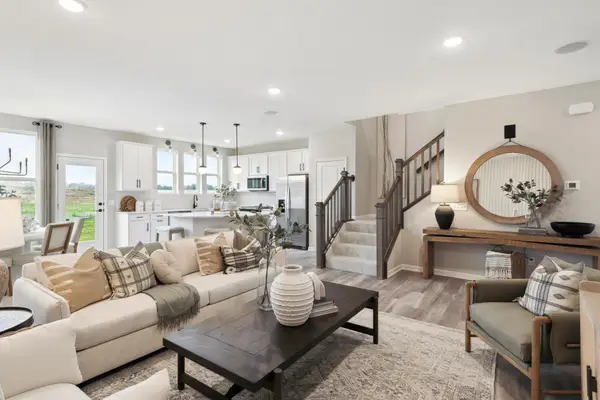 $487,990Active3 beds 3 baths2,020 sq. ft.
$487,990Active3 beds 3 baths2,020 sq. ft.9272 Larimar Trail, Eden Prairie, MN 55347
MLS# 6805334Listed by: PULTE HOMES OF MINNESOTA, LLC - Open Sat, 12 to 1:30pmNew
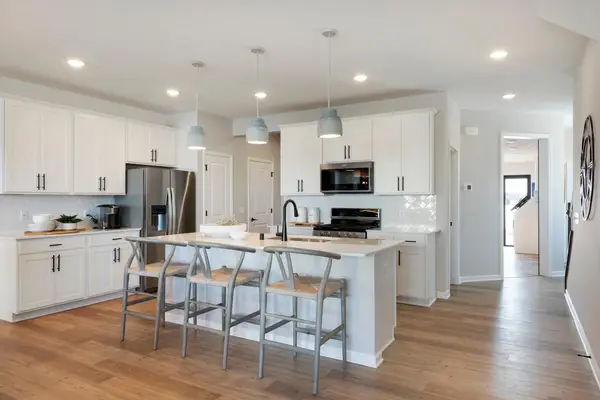 $429,990Active3 beds 3 baths1,883 sq. ft.
$429,990Active3 beds 3 baths1,883 sq. ft.9252 Larimar Trail, Eden Prairie, MN 55347
MLS# 6805336Listed by: PULTE HOMES OF MINNESOTA, LLC
