9896 Purgatory Road, Eden Prairie, MN 55347
Local realty services provided by:Better Homes and Gardens Real Estate First Choice



9896 Purgatory Road,Eden Prairie, MN 55347
$850,000
- 5 Beds
- 4 Baths
- 4,038 sq. ft.
- Single family
- Active
Listed by:cathy m berzins
Office:edina realty, inc.
MLS#:6776870
Source:NSMLS
Price summary
- Price:$850,000
- Price per sq. ft.:$210.5
About this home
Highly desirable Purgatory Creek neighborhood offers this stunning updated Classic Colonial 2-story Walk-out Custom built by Lecy Bros. w/Designer finishes Nestled on a Nature Lovers .73 private lot. Updated pool, extensive landscaping w/a custom Water feature on the secluded Patio amidst all the Serenity. 5 Generously sized Bedrooms, 4 Bathrooms, 3 Car garage and 2 frplcs. Decompress in your Owner’s Suite w/ Spa soaking tub, Private Shower area and Walk-in closet. Bright Kitchen W/Top Line SS Appliances. Peninsula Island, ample cabinetry for storage and a Bonus walk-in Pantry and Separate Laundry room w/Tub and cabinets. 2021 Tuff Shed perfect for gardening, workshop, storage. New windows/doors throughout in 2017, Furnace 2017, Washer/Dryer (2016), Range, DW Microwave (2023), Garage door openers (2024), Designer Lighting and Painting, No money spared here,very Turn-Key. Convenient access to 169, Schools, Shopping, Parks, and Trails. Perfect blend of serenity and lifestyle. Pride in Ownership radiates here & you'll experience a lot of Emotion in this beautiful home! You'd be proud to call this Your Home!
Contact an agent
Home facts
- Year built:1986
- Listing Id #:6776870
- Added:1 day(s) ago
- Updated:August 23, 2025 at 01:50 PM
Rooms and interior
- Bedrooms:5
- Total bathrooms:4
- Full bathrooms:2
- Half bathrooms:1
- Living area:4,038 sq. ft.
Heating and cooling
- Cooling:Central Air
- Heating:Fireplace(s), Forced Air
Structure and exterior
- Roof:Age Over 8 Years, Shake
- Year built:1986
- Building area:4,038 sq. ft.
- Lot area:0.73 Acres
Utilities
- Water:City Water - Connected
- Sewer:City Sewer - Connected
Finances and disclosures
- Price:$850,000
- Price per sq. ft.:$210.5
- Tax amount:$7,851 (2025)
New listings near 9896 Purgatory Road
- New
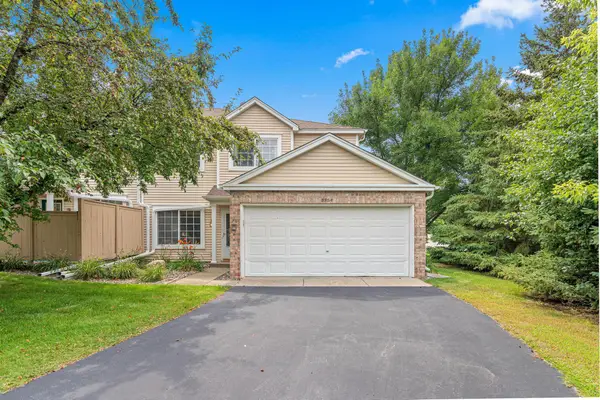 $295,000Active2 beds 2 baths1,303 sq. ft.
$295,000Active2 beds 2 baths1,303 sq. ft.8384 Annapolis Way, Eden Prairie, MN 55344
MLS# 6770296Listed by: NATIONAL REALTY GUILD - New
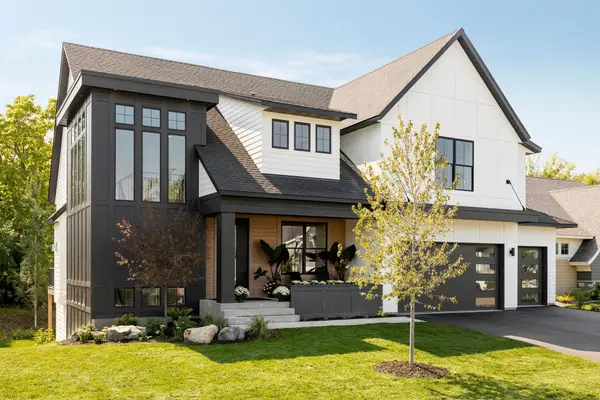 $1,578,541Active5 beds 5 baths4,846 sq. ft.
$1,578,541Active5 beds 5 baths4,846 sq. ft.9598 Crestwood Terrace, Eden Prairie, MN 55347
MLS# 6776853Listed by: JOHN THOMAS REALTY - Open Sat, 12 to 2pmNew
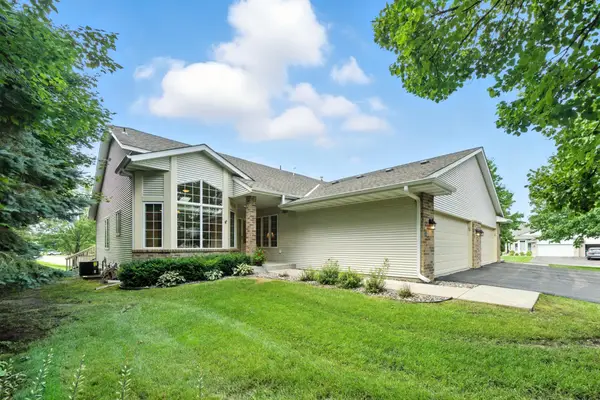 $525,000Active3 beds 3 baths2,958 sq. ft.
$525,000Active3 beds 3 baths2,958 sq. ft.9200 E Belvedere Drive S, Eden Prairie, MN 55347
MLS# 6775947Listed by: COLDWELL BANKER REALTY - Open Sat, 12 to 2pmNew
 $525,000Active3 beds 3 baths3,144 sq. ft.
$525,000Active3 beds 3 baths3,144 sq. ft.9200 E Belvedere Drive S, Eden Prairie, MN 55347
MLS# 6775947Listed by: COLDWELL BANKER REALTY - New
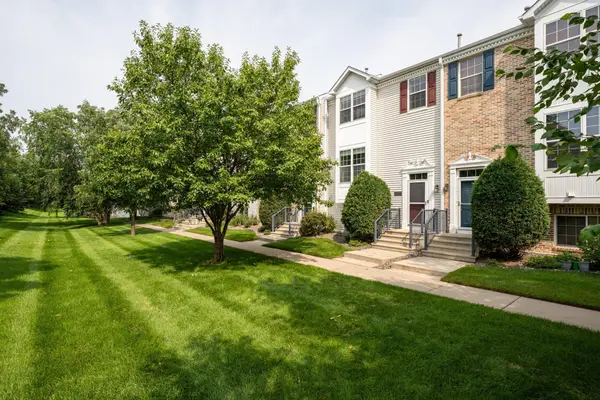 $394,500Active4 beds 4 baths1,892 sq. ft.
$394,500Active4 beds 4 baths1,892 sq. ft.15575 June Grass Lane, Eden Prairie, MN 55347
MLS# 6773974Listed by: REAL BROKER, LLC - Open Sat, 12:30 to 2pmNew
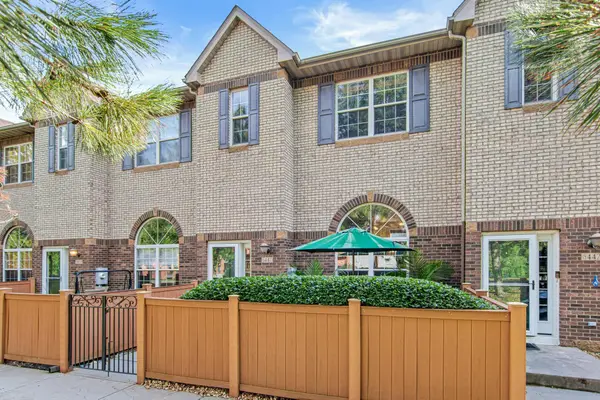 $309,000Active3 beds 3 baths1,450 sq. ft.
$309,000Active3 beds 3 baths1,450 sq. ft.6440 Regency Lane, Eden Prairie, MN 55344
MLS# 6775461Listed by: COLDWELL BANKER REALTY - New
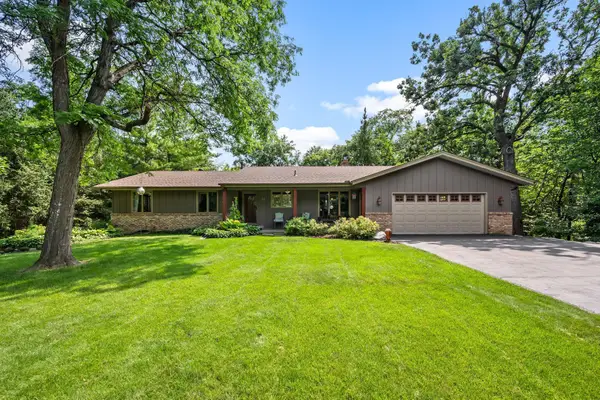 $585,000Active4 beds 3 baths2,266 sq. ft.
$585,000Active4 beds 3 baths2,266 sq. ft.17191 Cedarcrest Drive, Eden Prairie, MN 55347
MLS# 6775635Listed by: EDINA REALTY, INC. - Open Sat, 11am to 1pmNew
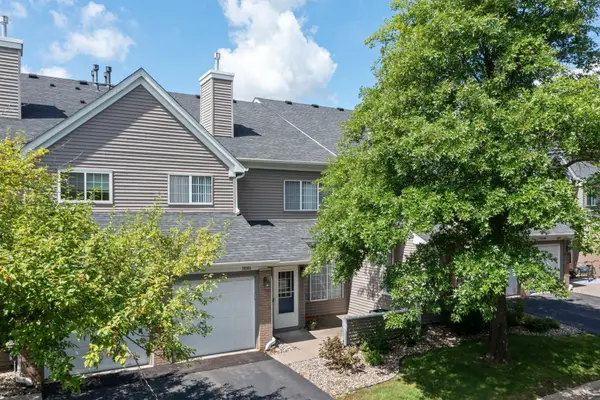 $250,000Active2 beds 2 baths1,225 sq. ft.
$250,000Active2 beds 2 baths1,225 sq. ft.18086 Settlers Way, Eden Prairie, MN 55347
MLS# 6769498Listed by: KELLER WILLIAMS PREFERRED RLTY - Open Sat, 11am to 1pmNew
 $250,000Active2 beds 2 baths1,225 sq. ft.
$250,000Active2 beds 2 baths1,225 sq. ft.18086 Settlers Way, Eden Prairie, MN 55347
MLS# 6769498Listed by: KELLER WILLIAMS PREFERRED RLTY

