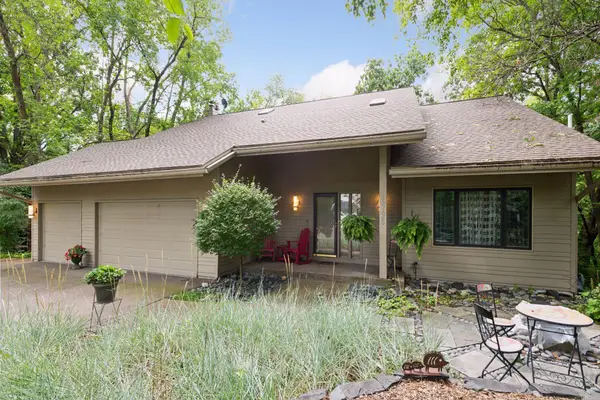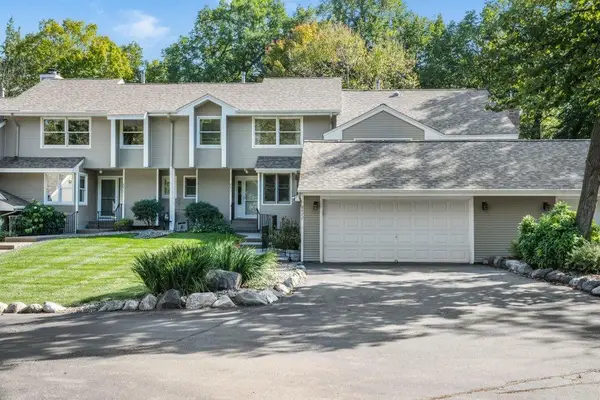9912 Crestwood Terrace #5, Eden Prairie, MN 55347
Local realty services provided by:Better Homes and Gardens Real Estate First Choice
9912 Crestwood Terrace #5,Eden Prairie, MN 55347
$1,199,000
- 2 Beds
- 3 Baths
- 1,900 sq. ft.
- Townhouse
- Active
Listed by:joe allen
Office:re/max results
MLS#:6691173
Source:NSMLS
Price summary
- Price:$1,199,000
- Price per sq. ft.:$631.05
- Monthly HOA dues:$684
About this home
Welcome to The Bluffs at Marshall Gardens, an exclusive development above the beautiful Minnesota River Valley. Now accepting pre-sale reservations, this is your opportunity to secure a home in a community that blends luxury, sustainability, and natural beauty. Construction starts in 2025, and completions will begin in 2026. Reserve today at special pre-sale pricing with no commitment.
Surrounded by green spaces, community gardens, and scenic trails, The Bluffs offers maintenance-free living with premium amenities like a pool, community room, and exercise room. This second story corner unit features an open kitchen, dining, and living area, a cozy den, a luxurious primary suite with an abundance of windows, and a second ensuite. A gourmet kitchen, elegant fireplace, and quality craftsmanship throughout. Includes two underground parking stalls with extra storage for convenience. Discover timeless elegance and a nature-focused lifestyle. Other plans are available. Reserve your spot in this exceptional community today!
Contact an agent
Home facts
- Year built:2025
- Listing ID #:6691173
- Added:183 day(s) ago
- Updated:September 25, 2025 at 01:43 PM
Rooms and interior
- Bedrooms:2
- Total bathrooms:3
- Full bathrooms:1
- Half bathrooms:1
- Living area:1,900 sq. ft.
Heating and cooling
- Cooling:Central Air
- Heating:Forced Air
Structure and exterior
- Roof:Asphalt, Pitched
- Year built:2025
- Building area:1,900 sq. ft.
Utilities
- Water:City Water - Connected
- Sewer:City Sewer - Connected
Finances and disclosures
- Price:$1,199,000
- Price per sq. ft.:$631.05
- Tax amount:$1 (2025)
New listings near 9912 Crestwood Terrace #5
- New
 $697,000Active5 beds 4 baths3,431 sq. ft.
$697,000Active5 beds 4 baths3,431 sq. ft.17904 Haralson Drive, Eden Prairie, MN 55347
MLS# 6776047Listed by: COMPASS - New
 $697,000Active5 beds 4 baths3,262 sq. ft.
$697,000Active5 beds 4 baths3,262 sq. ft.17904 Haralson Drive, Eden Prairie, MN 55347
MLS# 6776047Listed by: COMPASS - New
 $362,500Active3 beds 3 baths2,232 sq. ft.
$362,500Active3 beds 3 baths2,232 sq. ft.7690 Heritage Road, Eden Prairie, MN 55346
MLS# 6794442Listed by: HOMESTEAD ROAD - Coming Soon
 $850,000Coming Soon5 beds 4 baths
$850,000Coming Soon5 beds 4 baths16795 Whittington Walk, Eden Prairie, MN 55346
MLS# 6777168Listed by: EDINA REALTY, INC. - Coming SoonOpen Sat, 12 to 2pm
 $1,650,000Coming Soon4 beds 5 baths
$1,650,000Coming Soon4 beds 5 baths6311 Montee Drive, Eden Prairie, MN 55344
MLS# 6786048Listed by: FAZENDIN REALTORS - Open Sat, 10am to 12pmNew
 $799,000Active4 beds 3 baths4,157 sq. ft.
$799,000Active4 beds 3 baths4,157 sq. ft.13209 Holasek Lane, Eden Prairie, MN 55346
MLS# 6793069Listed by: COLDWELL BANKER REALTY - Open Fri, 8am to 7pmNew
 $650,000Active5 beds 4 baths1,762 sq. ft.
$650,000Active5 beds 4 baths1,762 sq. ft.17837 Haralson Drive, Eden Prairie, MN 55347
MLS# 6793195Listed by: OPENDOOR BROKERAGE, LLC - New
 $415,000Active3 beds 4 baths2,531 sq. ft.
$415,000Active3 beds 4 baths2,531 sq. ft.17570 Hackberry Court, Eden Prairie, MN 55347
MLS# 6792025Listed by: EDINA REALTY, INC. - Coming Soon
 $329,900Coming Soon3 beds 4 baths
$329,900Coming Soon3 beds 4 baths8877 Basswood Road, Eden Prairie, MN 55344
MLS# 6792520Listed by: COLDWELL BANKER REALTY - Coming SoonOpen Sun, 4:30 to 6pm
 $229,000Coming Soon2 beds 1 baths
$229,000Coming Soon2 beds 1 baths13580 Technology Drive #3110, Eden Prairie, MN 55344
MLS# 6790210Listed by: FOX REALTY
