7112 Fleetwood Drive, Edina, MN 55439
Local realty services provided by:Better Homes and Gardens Real Estate First Choice
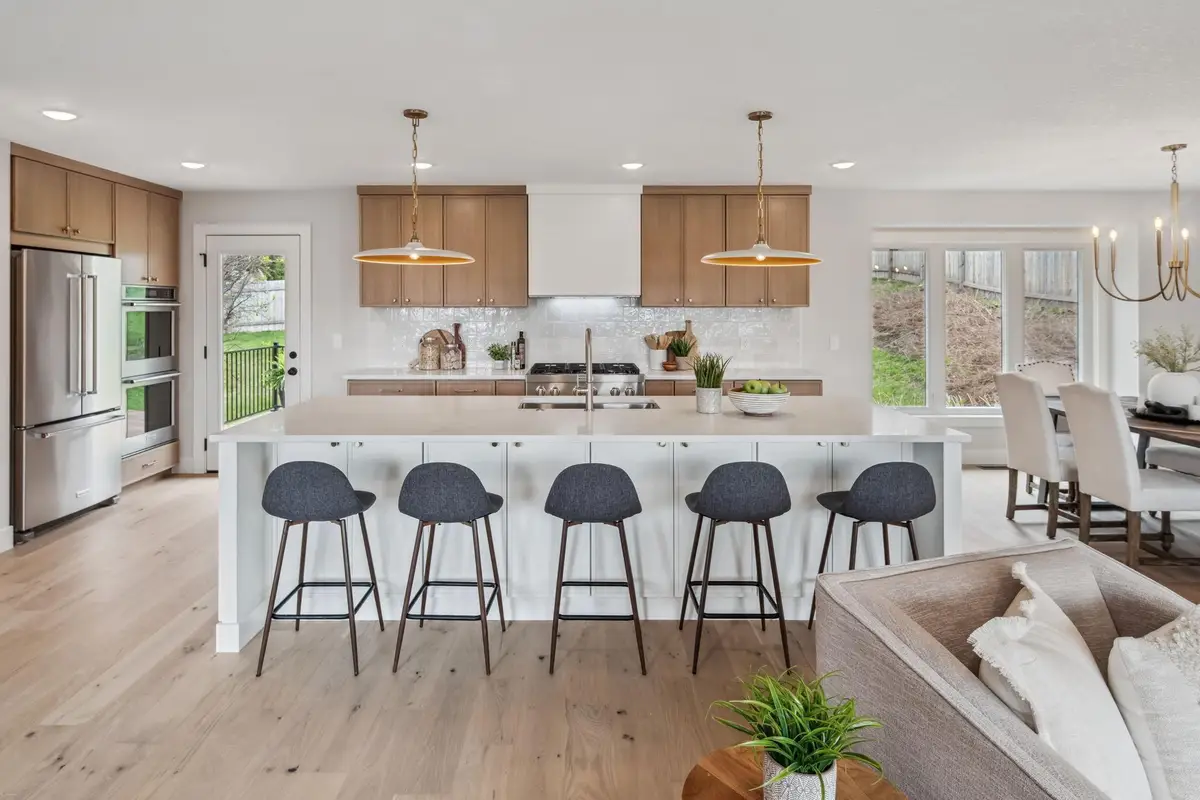
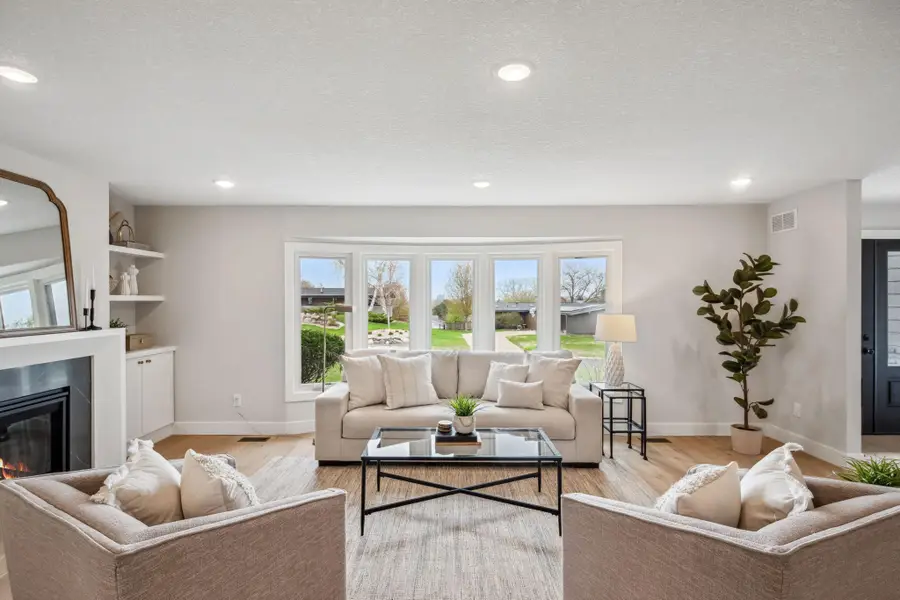
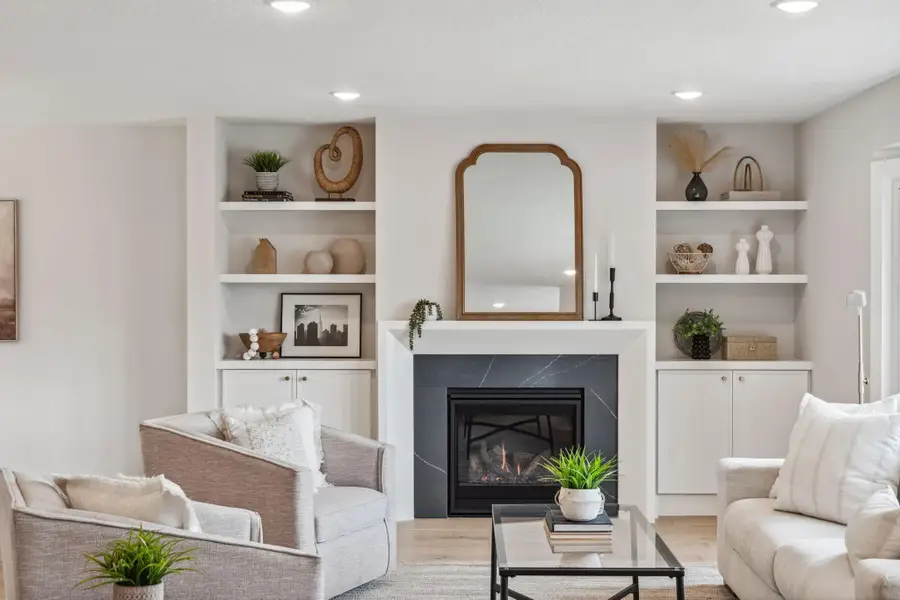
7112 Fleetwood Drive,Edina, MN 55439
$1,249,000
- 5 Beds
- 4 Baths
- 3,458 sq. ft.
- Single family
- Pending
Listed by:amber lee miller
Office:dwell realty partners, llc.
MLS#:6751084
Source:NSMLS
Price summary
- Price:$1,249,000
- Price per sq. ft.:$360.88
About this home
A rare find in an established neighborhood featuring thoughtfully executed renovations and elevated design that rivals new construction. Love natural light but also love a bit of privacy? This four-level split offers both. Step inside to find a layout that feels both expansive and inviting. A 10.5-foot island anchors a warm and welcoming kitchen space, perfect for both everyday meals and weekend gatherings. With organic textures, soft tones, elevated cabinetry, and designer lighting, the finishes are curated to highlight the home. Sunlight fills the secondary family room—just a few steps down from the main floor—making it a favorite spot for relaxing, entertaining, or working. With three bedrooms quietly positioned on their own upper level and a separate lower-level suite with its own bathroom, this home pairs flexibility and function throughout. A newly installed roof, driveway, Andersen windows and fresh exterior paint all contribute to the enhanced curb appeal. This home blends elevated design with everyday comfort—the kind of space that not only photographs beautifully but feels even more inviting in person. If you’ve been holding out for something truly special, your wait may be over.
Contact an agent
Home facts
- Year built:1971
- Listing Id #:6751084
- Added:38 day(s) ago
- Updated:August 02, 2025 at 05:51 PM
Rooms and interior
- Bedrooms:5
- Total bathrooms:4
- Full bathrooms:1
- Half bathrooms:1
- Living area:3,458 sq. ft.
Heating and cooling
- Cooling:Central Air
- Heating:Forced Air
Structure and exterior
- Roof:Age 8 Years or Less
- Year built:1971
- Building area:3,458 sq. ft.
- Lot area:0.33 Acres
Utilities
- Water:City Water - In Street
- Sewer:City Sewer - In Street
Finances and disclosures
- Price:$1,249,000
- Price per sq. ft.:$360.88
- Tax amount:$7,344 (2024)
New listings near 7112 Fleetwood Drive
- New
 $999,777Active4 beds 4 baths3,166 sq. ft.
$999,777Active4 beds 4 baths3,166 sq. ft.5138 Hankerson Avenue, Minneapolis, MN 55436
MLS# 6762741Listed by: TWIN CITY REAL ESTATE SERVICES - New
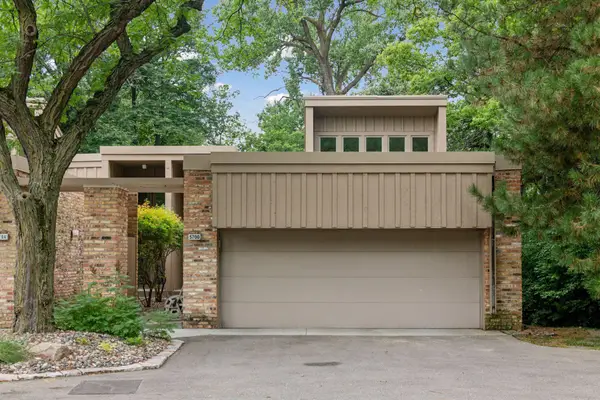 $524,900Active3 beds 3 baths2,698 sq. ft.
$524,900Active3 beds 3 baths2,698 sq. ft.5700 Duncan Lane, Edina, MN 55436
MLS# 6773569Listed by: RE/MAX RESULTS - New
 $524,900Active3 beds 3 baths2,698 sq. ft.
$524,900Active3 beds 3 baths2,698 sq. ft.5700 Duncan Lane, Minneapolis, MN 55436
MLS# 6773569Listed by: RE/MAX RESULTS - New
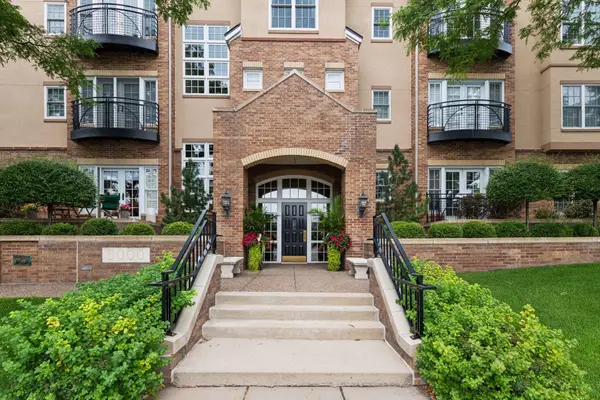 $899,900Active2 beds 2 baths1,488 sq. ft.
$899,900Active2 beds 2 baths1,488 sq. ft.5000 Halifax Avenue S #107, Edina, MN 55424
MLS# 6769037Listed by: EDINA REALTY, INC. - New
 $899,900Active2 beds 2 baths1,488 sq. ft.
$899,900Active2 beds 2 baths1,488 sq. ft.5000 Halifax Avenue S #107, Minneapolis, MN 55424
MLS# 6769037Listed by: EDINA REALTY, INC. - Open Sat, 11am to 1pmNew
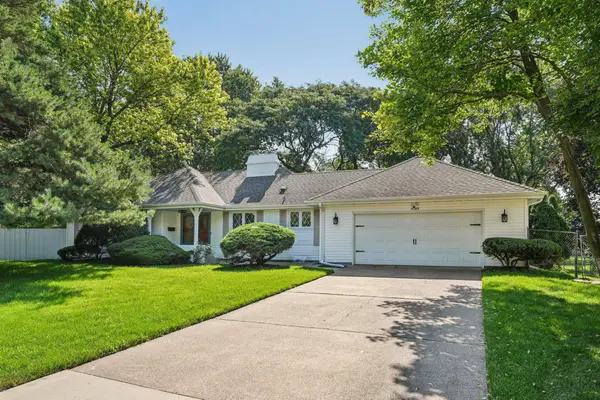 $799,900Active3 beds 3 baths2,614 sq. ft.
$799,900Active3 beds 3 baths2,614 sq. ft.4704 Phlox Lane, Edina, MN 55435
MLS# 6770715Listed by: REDFIN CORPORATION - New
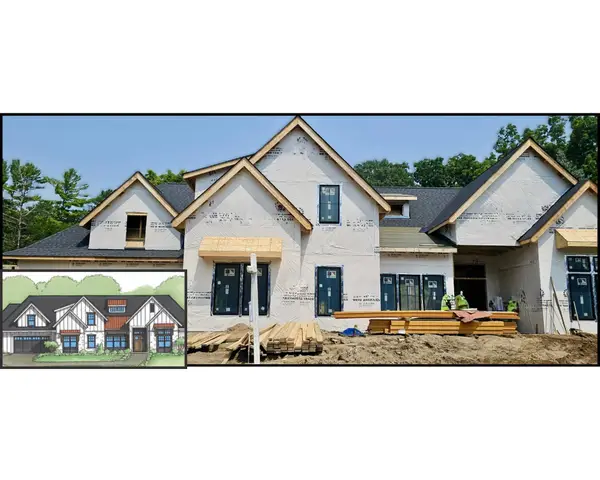 $2,895,000Active4 beds 5 baths3,869 sq. ft.
$2,895,000Active4 beds 5 baths3,869 sq. ft.6205 Hillside Road, Edina, MN 55436
MLS# 6772412Listed by: HOMES USA REALTY, INC. - Coming Soon
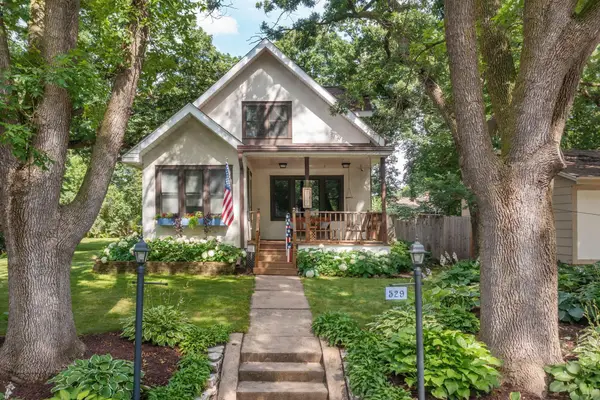 $539,000Coming Soon3 beds 2 baths
$539,000Coming Soon3 beds 2 baths529 Arthur Street, Edina, MN 55343
MLS# 6757360Listed by: COLDWELL BANKER REALTY - New
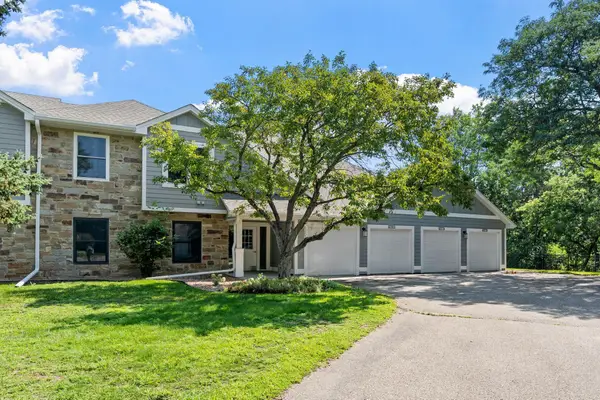 $180,000Active2 beds 2 baths900 sq. ft.
$180,000Active2 beds 2 baths900 sq. ft.6975 Langford Court, Minneapolis, MN 55436
MLS# 6766213Listed by: RE/MAX RESULTS - New
 $150,000Active1 beds 1 baths900 sq. ft.
$150,000Active1 beds 1 baths900 sq. ft.4350 Brookside Court #215, Minneapolis, MN 55436
MLS# 6770907Listed by: HOLLWAY REAL ESTATE

