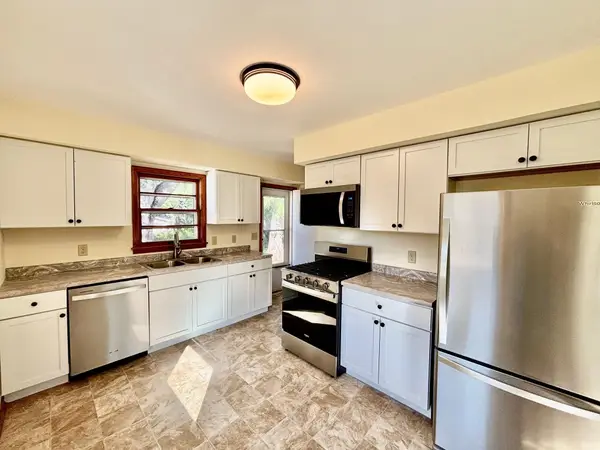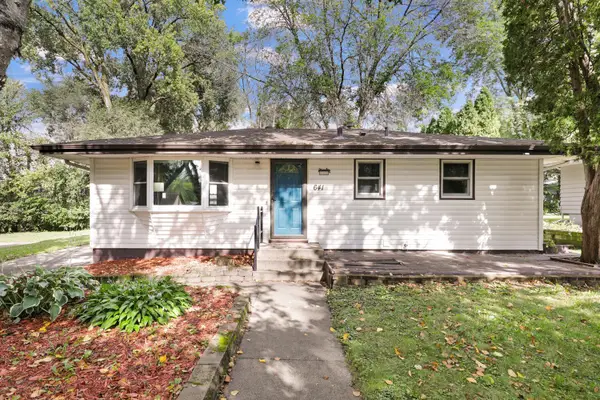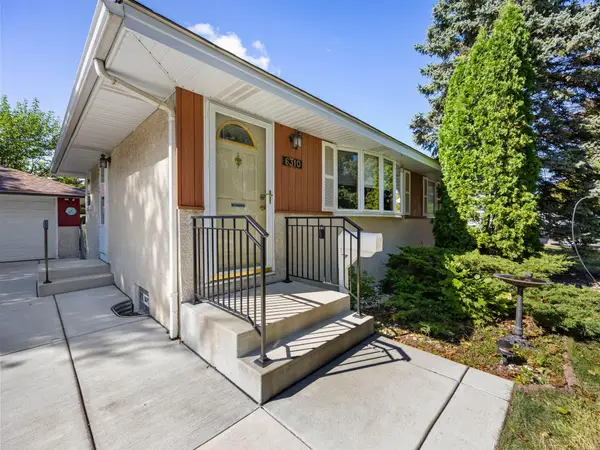1601 Onondaga Street Ne, Fridley, MN 55432
Local realty services provided by:Better Homes and Gardens Real Estate First Choice
Listed by:debbie rudnitski
Office:re/max advantage plus
MLS#:6746423
Source:NSMLS
Price summary
- Price:$385,000
- Price per sq. ft.:$192.31
About this home
Pride of ownership shown here original owners! 3rd bedroom is now the den which can be converted for 3 bedroom. 1422 sq ft on the main level shows off 21x13 great room/living room with fireplace. The kitchen has been remodeled with many maple cabinets, granite counters, under counter sink, and engineered wood floors. Bathroom also remodeled with tile walls, vanity with double marble sinks. Hardwood floors in the Dining room/ Hallway/bedrooms and kitchen. New features in 2024: siding, architectural shingles, furnace, central air with heat pump. Also includes a whole house generator. 960 square feet of garage space with 16 ft. high ceilings 12x32 section of garage , 24 x 24 section is heated. 3 stalls wide! All Anderson windows in the home except for the Pella 10ft bow window in the Livingroom ! Gutters with covers, irrigation system for the yard, large concrete driveway. You will find a new composite material deck to the rear of home entry. The detached gazebo is screened for the beautiful evening out! 2 additional utility sheds, all this on a beautiful treed corner lot!
Contact an agent
Home facts
- Year built:1968
- Listing ID #:6746423
- Added:91 day(s) ago
- Updated:September 29, 2025 at 01:43 AM
Rooms and interior
- Bedrooms:3
- Total bathrooms:2
- Full bathrooms:1
- Half bathrooms:1
- Living area:2,002 sq. ft.
Heating and cooling
- Cooling:Central Air, Heat Pump
- Heating:Fireplace(s), Forced Air, Heat Pump
Structure and exterior
- Roof:Age 8 Years or Less, Asphalt
- Year built:1968
- Building area:2,002 sq. ft.
- Lot area:0.31 Acres
Utilities
- Water:City Water - Connected
- Sewer:City Sewer - Connected
Finances and disclosures
- Price:$385,000
- Price per sq. ft.:$192.31
- Tax amount:$3,676 (2025)
New listings near 1601 Onondaga Street Ne
- Coming Soon
 $334,900Coming Soon4 beds 2 baths
$334,900Coming Soon4 beds 2 baths6360 Madison Street Ne, Fridley, MN 55432
MLS# 6795715Listed by: STANEK REALTY, INC. - New
 $299,900Active3 beds 3 baths2,064 sq. ft.
$299,900Active3 beds 3 baths2,064 sq. ft.1543 W Bavarian Court, Fridley, MN 55432
MLS# 6794751Listed by: REAL BROKER, LLC - New
 $299,900Active3 beds 3 baths2,313 sq. ft.
$299,900Active3 beds 3 baths2,313 sq. ft.1543 W Bavarian Court, Fridley, MN 55432
MLS# 6794751Listed by: REAL BROKER, LLC - New
 $319,500Active3 beds 1 baths1,597 sq. ft.
$319,500Active3 beds 1 baths1,597 sq. ft.6340 Quincy Street Ne, Fridley, MN 55432
MLS# 6793902Listed by: JOHN MCGOVERN - New
 $250,000Active3 beds 2 baths1,566 sq. ft.
$250,000Active3 beds 2 baths1,566 sq. ft.5527 E Bavarian Pass, Fridley, MN 55432
MLS# 6794280Listed by: LPT REALTY, LLC - New
 $250,000Active3 beds 2 baths1,566 sq. ft.
$250,000Active3 beds 2 baths1,566 sq. ft.5527 E Bavarian Pass, Minneapolis, MN 55432
MLS# 6794280Listed by: LPT REALTY, LLC - New
 $325,000Active4 beds 2 baths1,778 sq. ft.
$325,000Active4 beds 2 baths1,778 sq. ft.641 Glencoe Street Ne, Fridley, MN 55432
MLS# 6615077Listed by: EDINA REALTY, INC. - New
 $299,900Active3 beds 2 baths1,780 sq. ft.
$299,900Active3 beds 2 baths1,780 sq. ft.6310 Jackson Street Ne, Fridley, MN 55432
MLS# 6779142Listed by: RE/MAX RESULTS - New
 $375,000Active4 beds 2 baths1,840 sq. ft.
$375,000Active4 beds 2 baths1,840 sq. ft.1589 Briardale Road Ne, Fridley, MN 55432
MLS# 6792490Listed by: ASHWORTH REAL ESTATE  $400,000Pending3 beds 3 baths2,646 sq. ft.
$400,000Pending3 beds 3 baths2,646 sq. ft.7823 Alden Way Ne, Fridley, MN 55432
MLS# 6758894Listed by: RE/MAX RESULTS
