440 67th Avenue Ne, Fridley, MN 55432
Local realty services provided by:Better Homes and Gardens Real Estate First Choice
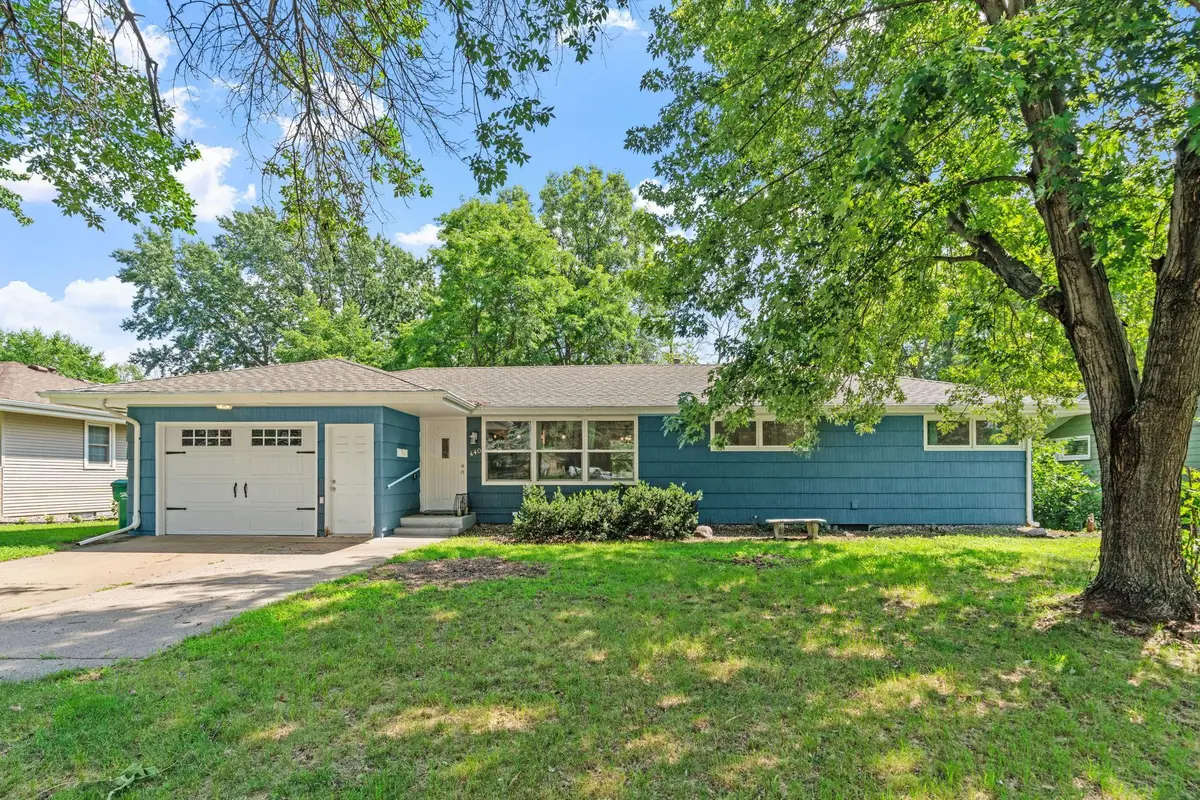
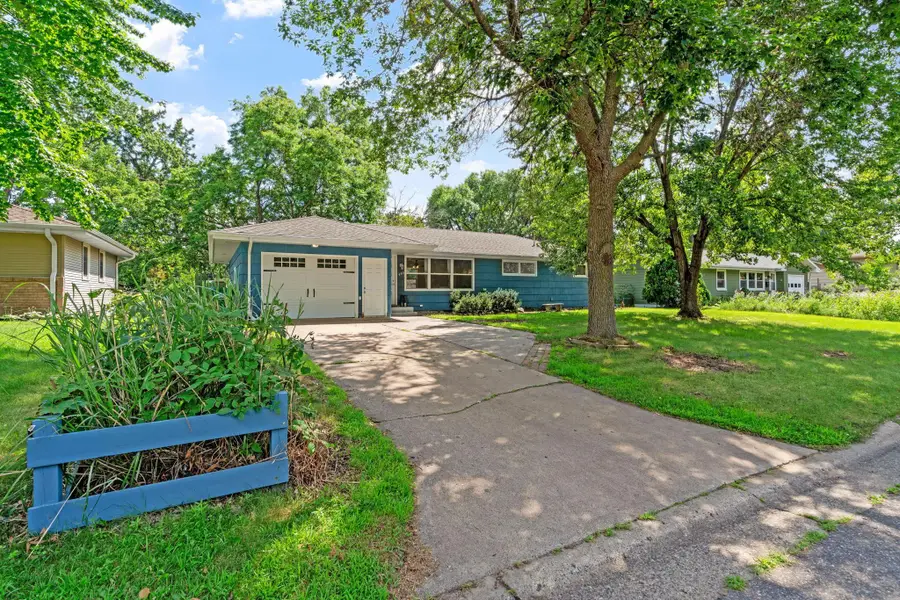
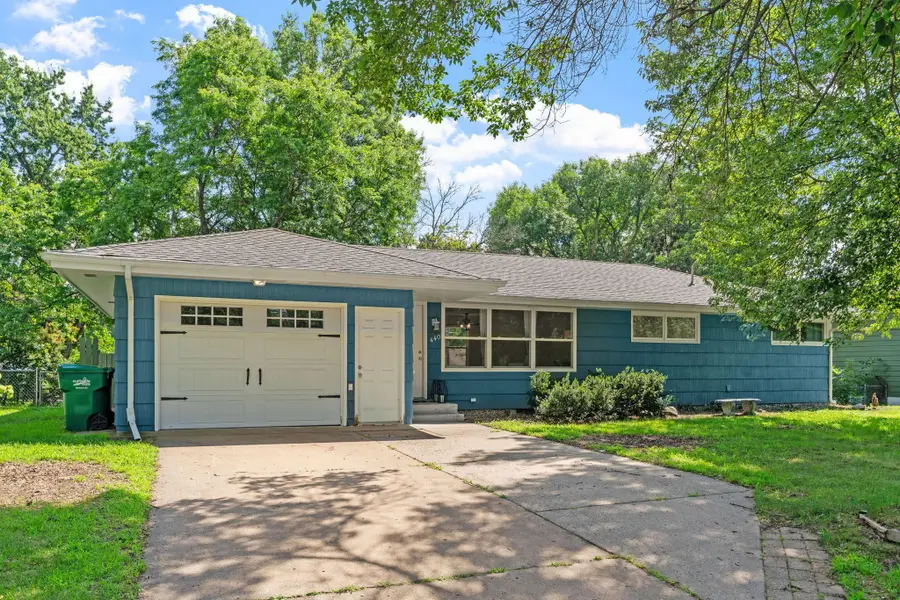
440 67th Avenue Ne,Fridley, MN 55432
$399,900
- 3 Beds
- 3 Baths
- 2,030 sq. ft.
- Single family
- Active
Listed by:lauren lancaster
Office:keller williams realty integrity lakes
MLS#:6733465
Source:NSMLS
Price summary
- Price:$399,900
- Price per sq. ft.:$189.62
About this home
Welcome home to this inviting and move-in ready 3-bedroom, 3-bath gem—perfectly positioned just minutes from shops, restaurants, schools, and parks. Designed with comfort and ease in mind, all bedrooms are located on the main level, ideal for those who appreciate convenient, single-level living.
The open-concept kitchen features sleek stainless steel appliances and flows effortlessly into a bright living and dining area filled with natural light. A cozy gas fireplace creates the perfect focal point—whether you're hosting friends or enjoying a quiet evening in, this space adapts to your lifestyle.
Downstairs, enjoy even more flexibility with a spacious family room, a bonus room with a closet—perfect as a guest room, office, or fourth sleeping space—and a handy kitchenette that’s ideal for overnight guests, a home office, or additional entertaining.
Step outside to a fully fenced backyard that offers peace and privacy, perfect for relaxing, gardening, or letting pets roam freely.
With a smart layout, unbeatable location, and timeless appeal, this home offers the perfect blend of comfort, style, and lasting value.
Contact an agent
Home facts
- Year built:1960
- Listing Id #:6733465
- Added:17 day(s) ago
- Updated:August 04, 2025 at 03:14 PM
Rooms and interior
- Bedrooms:3
- Total bathrooms:3
- Full bathrooms:1
- Living area:2,030 sq. ft.
Heating and cooling
- Cooling:Central Air
- Heating:Fireplace(s), Forced Air
Structure and exterior
- Roof:Asphalt, Pitched
- Year built:1960
- Building area:2,030 sq. ft.
- Lot area:0.23 Acres
Utilities
- Water:City Water - Connected
- Sewer:City Sewer - Connected
Finances and disclosures
- Price:$399,900
- Price per sq. ft.:$189.62
- Tax amount:$4,809 (2025)
New listings near 440 67th Avenue Ne
- New
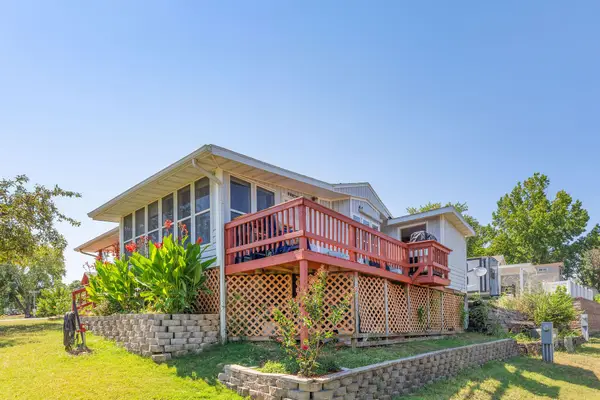 $125,000Active1 beds 1 baths560 sq. ft.
$125,000Active1 beds 1 baths560 sq. ft.231 Blue Bird Lane, Branson, MO 65616
MLS# 60302213Listed by: KELLER WILLIAMS TRI-LAKES  $275,000Pending2 beds 2 baths1,230 sq. ft.
$275,000Pending2 beds 2 baths1,230 sq. ft.278 Sunset Cove #207, Branson, MO 65616
MLS# 60302167Listed by: HUSTLE BACK REALTY- New
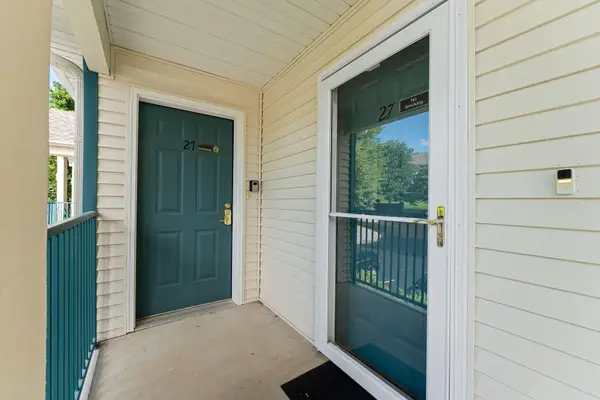 $199,000Active2 beds 2 baths728 sq. ft.
$199,000Active2 beds 2 baths728 sq. ft.120 Spring Creek Road #27, Branson, MO 65616
MLS# 60302126Listed by: STERLING REAL ESTATE GROUP LLC - New
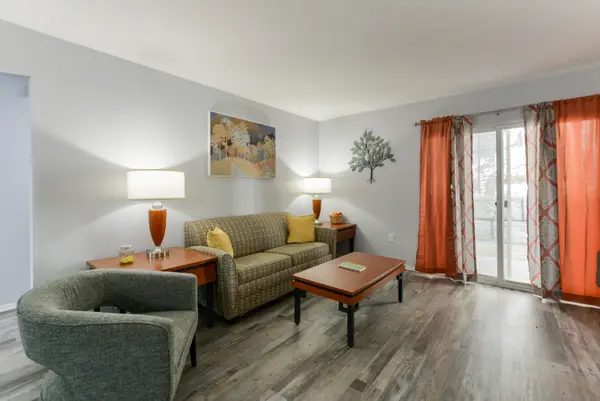 $410,000Active6 beds 4 baths2,294 sq. ft.
$410,000Active6 beds 4 baths2,294 sq. ft.2914 Vineyards Parkway #1 & 2, Branson, MO 65616
MLS# 60302055Listed by: EXP REALTY, LLC. - New
 $410,000Active6 beds 4 baths2,294 sq. ft.
$410,000Active6 beds 4 baths2,294 sq. ft.2914 Vineyards Parkway #3 & 4, Branson, MO 65616
MLS# 60302060Listed by: EXP REALTY, LLC. - Coming Soon
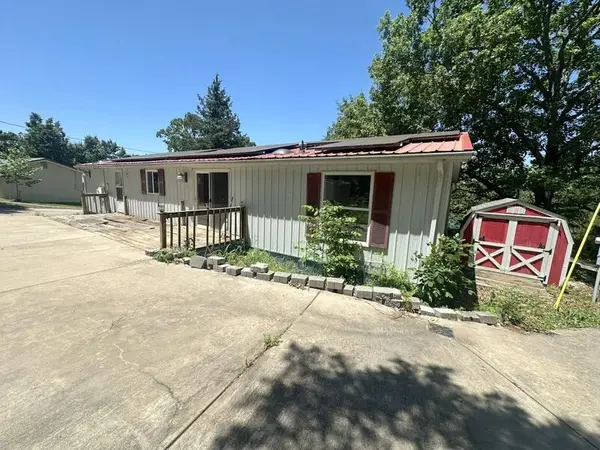 $130,000Coming Soon3 beds 2 baths
$130,000Coming Soon3 beds 2 baths62 Mimosa Lane, Branson, MO 65616
MLS# 60302062Listed by: MURNEY ASSOCIATES - NIXA - New
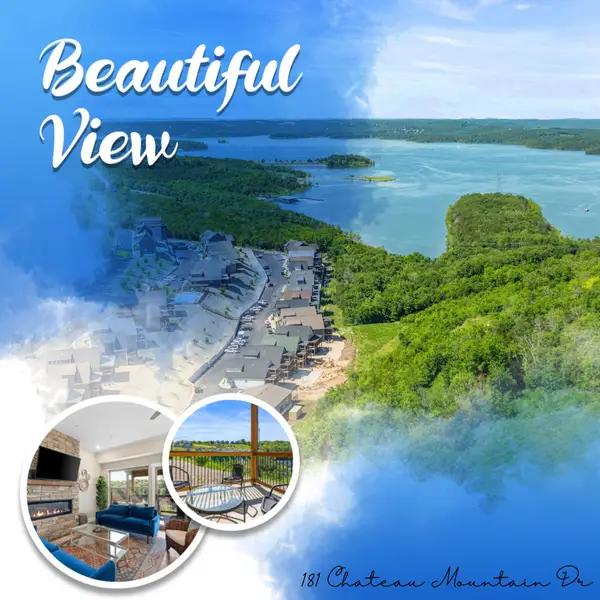 $669,000Active5 beds 5 baths2,171 sq. ft.
$669,000Active5 beds 5 baths2,171 sq. ft.181 Chateau Mountain Drive, Branson, MO 65616
MLS# 60302065Listed by: LIGHTFOOT & YOUNGBLOOD INVESTMENT REAL ESTATE LLC 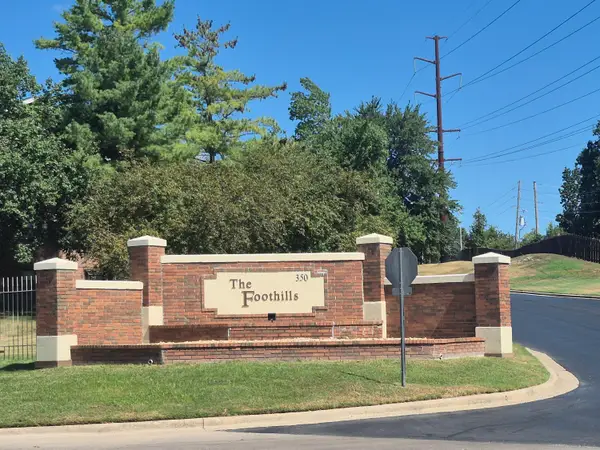 $229,000Active2 beds 2 baths1,302 sq. ft.
$229,000Active2 beds 2 baths1,302 sq. ft.350 S Wildwood Drive #A6, Branson, MO 65616
MLS# 60300634Listed by: DOUG LAY PROPERTIES- New
 $15,000Active0.12 Acres
$15,000Active0.12 Acres000 Norfork Road, Branson, MO 65616
MLS# 60302038Listed by: KELLER WILLIAMS TRI-LAKES - New
 $249,000Active3 beds 2 baths1,728 sq. ft.
$249,000Active3 beds 2 baths1,728 sq. ft.165 Travis Trail Trail, Branson, MO 65616
MLS# 60301994Listed by: POINTE ROYALE REALTY LLC

