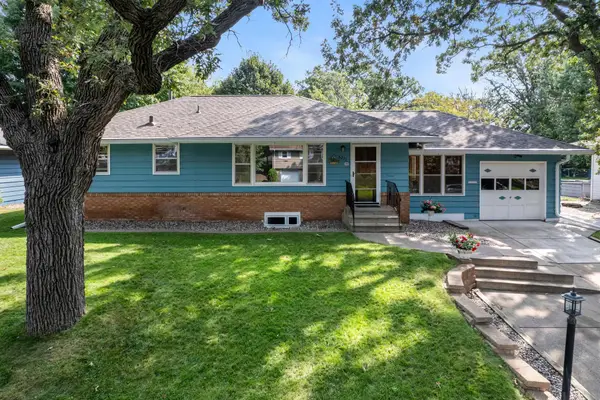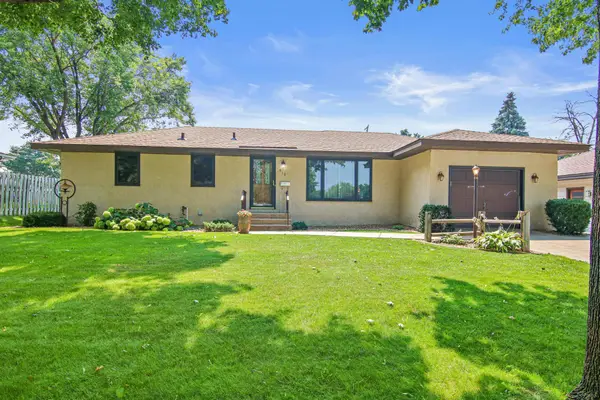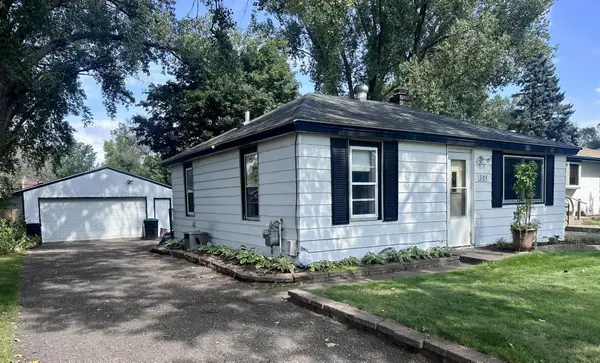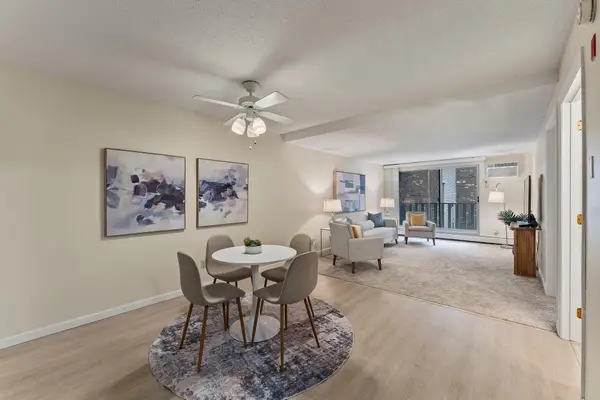6120 7th Street Ne, Fridley, MN 55432
Local realty services provided by:Better Homes and Gardens Real Estate First Choice
6120 7th Street Ne,Fridley, MN 55432
$345,000
- 4 Beds
- 2 Baths
- 2,037 sq. ft.
- Single family
- Active
Upcoming open houses
- Sat, Sep 2012:00 pm - 02:00 pm
Listed by:tarilynn nelles
Office:now realty
MLS#:6787448
Source:NSMLS
Price summary
- Price:$345,000
- Price per sq. ft.:$144.23
About this home
Welcome to this charming four-bedroom, two-bath home that offers both comfort and potential in a wonderful neighborhood. The extra-deep garage (about 42 by 24 feet) gives you plenty of room for vehicles, storage, or a workshop. Inside, hardwood floors lie just beneath the carpet, offering potential for future refinishing. Updates include newer windows, a newer front door with storm door, and a brand-new refrigerator.
Just across the street is Commons Park, currently undergoing exciting renovations as part of the city’s Park System Improvement Plan. The project will add amenities such as a splash pad, an inclusive playground, looped trails, shelters, expanded athletic fields, pickleball courts, an improved sledding hill and skating rink, as well as a community building with gathering spaces and restrooms. These improvements are expected to be completed in summer 2026, transforming the park into a year-round destination.
With solid features already in place, room for your personal touch, and a soon-to-be dramatically upgraded park just around the corner, this home is perfectly positioned for you to enjoy both everyday living and community-oriented recreation.
Contact an agent
Home facts
- Year built:1959
- Listing ID #:6787448
- Added:4 day(s) ago
- Updated:September 20, 2025 at 12:08 PM
Rooms and interior
- Bedrooms:4
- Total bathrooms:2
- Full bathrooms:1
- Living area:2,037 sq. ft.
Heating and cooling
- Cooling:Central Air
- Heating:Forced Air
Structure and exterior
- Roof:Age Over 8 Years, Asphalt
- Year built:1959
- Building area:2,037 sq. ft.
- Lot area:0.23 Acres
Utilities
- Water:City Water - Connected
- Sewer:City Sewer - Connected
Finances and disclosures
- Price:$345,000
- Price per sq. ft.:$144.23
- Tax amount:$4,008 (2025)
New listings near 6120 7th Street Ne
- New
 $415,900Active5 beds 2 baths2,041 sq. ft.
$415,900Active5 beds 2 baths2,041 sq. ft.1390 76th Avenue Ne, Fridley, MN 55432
MLS# 6791564Listed by: THEMLSONLINE.COM, INC. - New
 $325,000Active3 beds 2 baths1,996 sq. ft.
$325,000Active3 beds 2 baths1,996 sq. ft.6310 Squire Drive Ne, Fridley, MN 55432
MLS# 6791001Listed by: EDINA REALTY, INC. - New
 $315,000Active3 beds 2 baths1,818 sq. ft.
$315,000Active3 beds 2 baths1,818 sq. ft.6231 Trinity Drive Ne, Fridley, MN 55432
MLS# 6760365Listed by: LPT REALTY, LLC - Open Sat, 10am to 12pmNew
 $425,000Active4 beds 4 baths2,280 sq. ft.
$425,000Active4 beds 4 baths2,280 sq. ft.136 71 1/2 Way Ne, Fridley, MN 55432
MLS# 6786373Listed by: EXP REALTY - Open Sun, 1 to 3pmNew
 $360,000Active3 beds 2 baths2,084 sq. ft.
$360,000Active3 beds 2 baths2,084 sq. ft.6471 Arthur Street Ne, Fridley, MN 55432
MLS# 6784373Listed by: EDINA REALTY, INC. - New
 $149,999Active1.16 Acres
$149,999Active1.16 Acres6677 Lucia Lane Ne, Anoka, MN 55432
MLS# 6788948Listed by: PLATLABS, LLC - New
 $359,900Active3 beds 2 baths2,115 sq. ft.
$359,900Active3 beds 2 baths2,115 sq. ft.610 57th Avenue Ne, Fridley, MN 55432
MLS# 6787145Listed by: MINNESOTA HOME VENTURE, INC. - New
 $199,000Active1 beds 1 baths674 sq. ft.
$199,000Active1 beds 1 baths674 sq. ft.301 Longfellow Street Ne, Fridley, MN 55432
MLS# 6787761Listed by: NATIONAL REALTY GUILD - New
 $120,000Active1 beds 1 baths620 sq. ft.
$120,000Active1 beds 1 baths620 sq. ft.1601 N Innsbruck Drive #125NE, Minneapolis, MN 55432
MLS# 6773411Listed by: RE/MAX RESULTS
