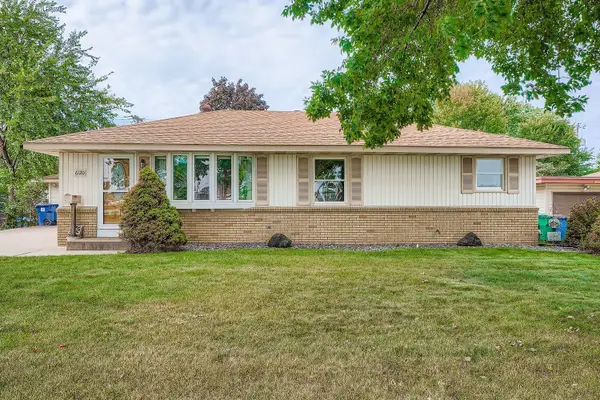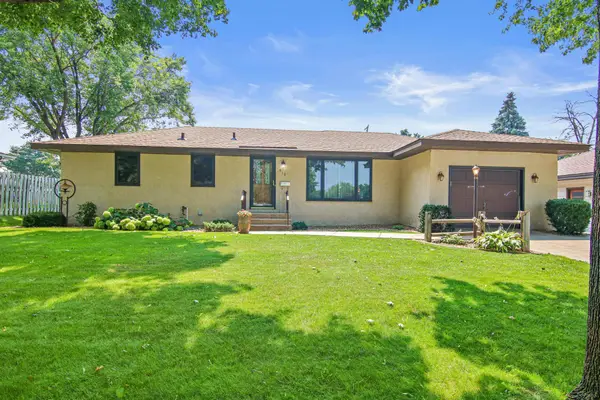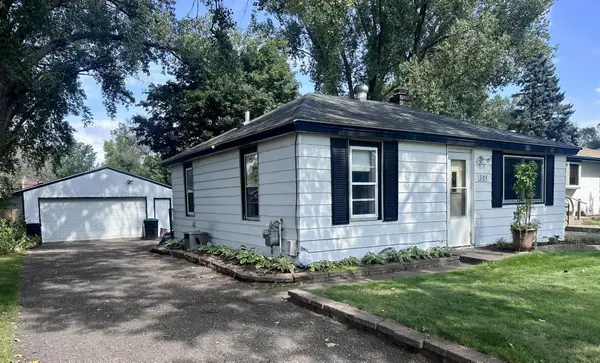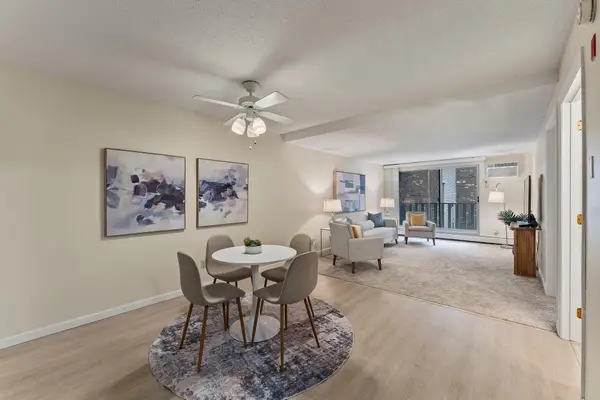6231 Trinity Drive Ne, Fridley, MN 55432
Local realty services provided by:Better Homes and Gardens Real Estate First Choice
6231 Trinity Drive Ne,Fridley, MN 55432
$315,000
- 3 Beds
- 2 Baths
- 1,818 sq. ft.
- Single family
- Active
Listed by:sandy erickson real estate team
Office:lpt realty, llc.
MLS#:6760365
Source:NSMLS
Price summary
- Price:$315,000
- Price per sq. ft.:$139.01
About this home
Welcome to this charming Fridley rambler! Main level features a bright living room w/refinished original hardwood floors, eat-in kitchen w/cooktop, built-in wall oven/microwave & LVP floors, full tiled bath, & 3 beds (1 currently an office w/2 entry doors—easily closed off for privacy). Finished breezeway adds flex space for mudroom, sitting room, or whatever else you'd like! Lower level boasts an expansive family room w/antique wood bar & a large 3/4 bath w/tiled shower & sauna for ultimate relaxation! Plenty of storage in the unfinished utility/laundry room, currently used as a home workshop. Enjoy the large fenced & manicured backyard w/concrete patio, sunken fire pit, multiple garden beds for the green thumbs & adorable matching storage shed for tools & toys. Inground sprinkler system to help maintain that beautiful lawn! Updates include: freshly painted main level (2025), water heater, redwood siding repainted, windows repaired/reglazed where needed (2024/2025), LVP kitchen floors & egress window (2023). 1-car attached garage. Conveniently located 1 block from Sylvan Hills Park with a playground, ball field, tennis & basketball courts, plus quick access to University Ave & major highways!
Contact an agent
Home facts
- Year built:1955
- Listing ID #:6760365
- Added:2 day(s) ago
- Updated:September 20, 2025 at 12:08 PM
Rooms and interior
- Bedrooms:3
- Total bathrooms:2
- Full bathrooms:1
- Living area:1,818 sq. ft.
Heating and cooling
- Cooling:Central Air
- Heating:Forced Air
Structure and exterior
- Roof:Age Over 8 Years, Composition
- Year built:1955
- Building area:1,818 sq. ft.
- Lot area:0.28 Acres
Utilities
- Water:City Water - Connected
- Sewer:City Sewer - Connected
Finances and disclosures
- Price:$315,000
- Price per sq. ft.:$139.01
- Tax amount:$3,186 (2025)
New listings near 6231 Trinity Drive Ne
- New
 $415,900Active5 beds 2 baths2,041 sq. ft.
$415,900Active5 beds 2 baths2,041 sq. ft.1390 76th Avenue Ne, Fridley, MN 55432
MLS# 6791564Listed by: THEMLSONLINE.COM, INC. - New
 $325,000Active3 beds 2 baths1,996 sq. ft.
$325,000Active3 beds 2 baths1,996 sq. ft.6310 Squire Drive Ne, Fridley, MN 55432
MLS# 6791001Listed by: EDINA REALTY, INC. - Open Sat, 10am to 12pmNew
 $425,000Active4 beds 4 baths2,280 sq. ft.
$425,000Active4 beds 4 baths2,280 sq. ft.136 71 1/2 Way Ne, Fridley, MN 55432
MLS# 6786373Listed by: EXP REALTY - Open Sun, 1 to 3pmNew
 $360,000Active3 beds 2 baths2,084 sq. ft.
$360,000Active3 beds 2 baths2,084 sq. ft.6471 Arthur Street Ne, Fridley, MN 55432
MLS# 6784373Listed by: EDINA REALTY, INC. - New
 $149,999Active1.16 Acres
$149,999Active1.16 Acres6677 Lucia Lane Ne, Anoka, MN 55432
MLS# 6788948Listed by: PLATLABS, LLC - Open Sat, 12 to 2pmNew
 $345,000Active4 beds 2 baths2,037 sq. ft.
$345,000Active4 beds 2 baths2,037 sq. ft.6120 7th Street Ne, Fridley, MN 55432
MLS# 6787448Listed by: NOW REALTY - New
 $359,900Active3 beds 2 baths2,115 sq. ft.
$359,900Active3 beds 2 baths2,115 sq. ft.610 57th Avenue Ne, Fridley, MN 55432
MLS# 6787145Listed by: MINNESOTA HOME VENTURE, INC. - New
 $199,000Active1 beds 1 baths674 sq. ft.
$199,000Active1 beds 1 baths674 sq. ft.301 Longfellow Street Ne, Fridley, MN 55432
MLS# 6787761Listed by: NATIONAL REALTY GUILD - New
 $120,000Active1 beds 1 baths620 sq. ft.
$120,000Active1 beds 1 baths620 sq. ft.1601 N Innsbruck Drive #125NE, Minneapolis, MN 55432
MLS# 6773411Listed by: RE/MAX RESULTS
