6310 Squire Drive Ne, Fridley, MN 55432
Local realty services provided by:Better Homes and Gardens Real Estate First Choice
6310 Squire Drive Ne,Fridley, MN 55432
$325,000
- 3 Beds
- 2 Baths
- 1,996 sq. ft.
- Single family
- Pending
Listed by:jennifer martin
Office:edina realty, inc.
MLS#:6791001
Source:NSMLS
Price summary
- Price:$325,000
- Price per sq. ft.:$101.88
About this home
You'll love the character and charm in this spacious one level 3 bedroom, 2 bath gem! Fresh paint, new flooring, and new stainless steel appliances in the nicely appointed kitchen. The convenient main floor laundry is right off the kitchen and you will fall in love with the sunken family room, complete with exposed beams, a brick , wood-burning fireplace, and custom built-in
cabinetry. It's cozy, comfortable, and perfect for movie nights or reading with morning coffee. The primary bedroom with ensuite bath featuring a walk-in shower and 2 additional bedrooms provide plenty of space for family or home office. Generously sized second living and dining room are ready for your holiday gatherings or family game nights! Walk-out lower level boasts an amusement room – gaming, gym, or creative studio. There’s a bath rough-in already in place and more valuable square footage just waiting for your finishing ideas to add instant equity. A vented workshop is ideal for woodworking, painting, or any project that needs its own space.
Step outside into a private, fully fenced backyard surrounded by low-maintenance perennial gardens with room to grow!
Conveniently located near shopping, parks, and schools, with easy access for a quick Twin Cities commute. VIRTUAL TOUR and VIDEO!
Contact an agent
Home facts
- Year built:1977
- Listing ID #:6791001
- Added:1 day(s) ago
- Updated:September 20, 2025 at 03:19 PM
Rooms and interior
- Bedrooms:3
- Total bathrooms:2
- Full bathrooms:1
- Living area:1,996 sq. ft.
Heating and cooling
- Cooling:Central Air
- Heating:Fireplace(s), Forced Air
Structure and exterior
- Roof:Age 8 Years or Less
- Year built:1977
- Building area:1,996 sq. ft.
- Lot area:0.23 Acres
Utilities
- Water:City Water - Connected
- Sewer:City Sewer - Connected
Finances and disclosures
- Price:$325,000
- Price per sq. ft.:$101.88
- Tax amount:$4,700 (2025)
New listings near 6310 Squire Drive Ne
- New
 $415,900Active5 beds 2 baths2,041 sq. ft.
$415,900Active5 beds 2 baths2,041 sq. ft.1390 76th Avenue Ne, Fridley, MN 55432
MLS# 6791564Listed by: THEMLSONLINE.COM, INC. - New
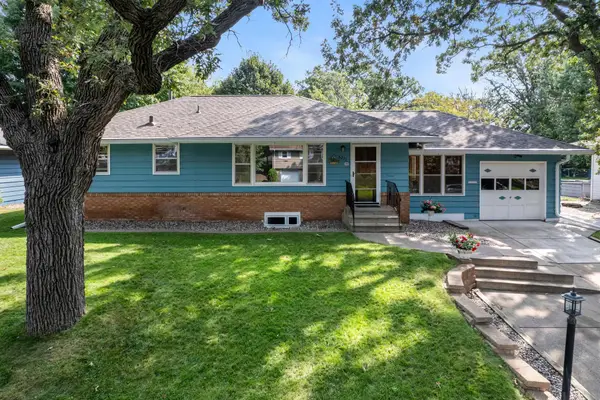 $315,000Active3 beds 2 baths1,818 sq. ft.
$315,000Active3 beds 2 baths1,818 sq. ft.6231 Trinity Drive Ne, Fridley, MN 55432
MLS# 6760365Listed by: LPT REALTY, LLC - Open Sat, 10am to 12pmNew
 $425,000Active4 beds 4 baths2,280 sq. ft.
$425,000Active4 beds 4 baths2,280 sq. ft.136 71 1/2 Way Ne, Fridley, MN 55432
MLS# 6786373Listed by: EXP REALTY - Open Sun, 1 to 3pmNew
 $360,000Active3 beds 2 baths2,084 sq. ft.
$360,000Active3 beds 2 baths2,084 sq. ft.6471 Arthur Street Ne, Fridley, MN 55432
MLS# 6784373Listed by: EDINA REALTY, INC. - New
 $149,999Active1.16 Acres
$149,999Active1.16 Acres6677 Lucia Lane Ne, Anoka, MN 55432
MLS# 6788948Listed by: PLATLABS, LLC - Open Sat, 12 to 2pmNew
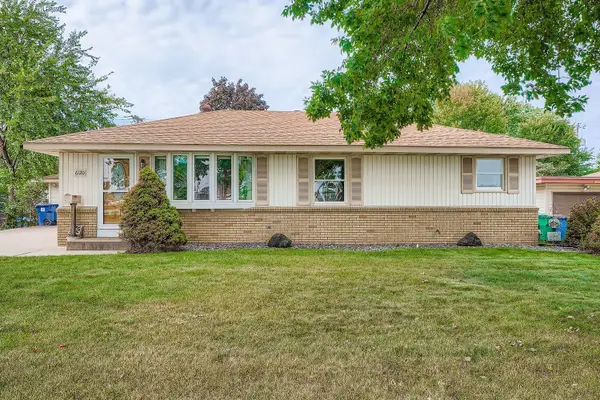 $345,000Active4 beds 2 baths2,037 sq. ft.
$345,000Active4 beds 2 baths2,037 sq. ft.6120 7th Street Ne, Fridley, MN 55432
MLS# 6787448Listed by: NOW REALTY - New
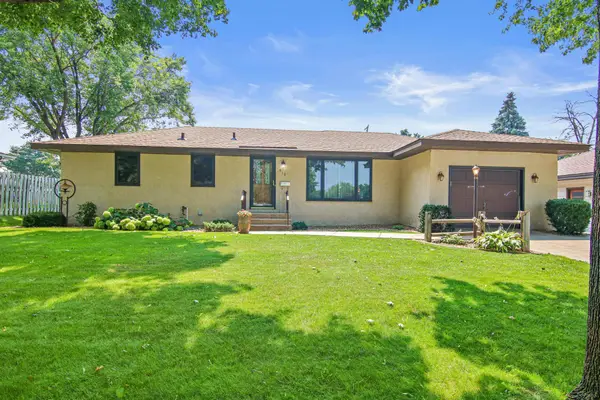 $359,900Active3 beds 2 baths2,115 sq. ft.
$359,900Active3 beds 2 baths2,115 sq. ft.610 57th Avenue Ne, Fridley, MN 55432
MLS# 6787145Listed by: MINNESOTA HOME VENTURE, INC. - New
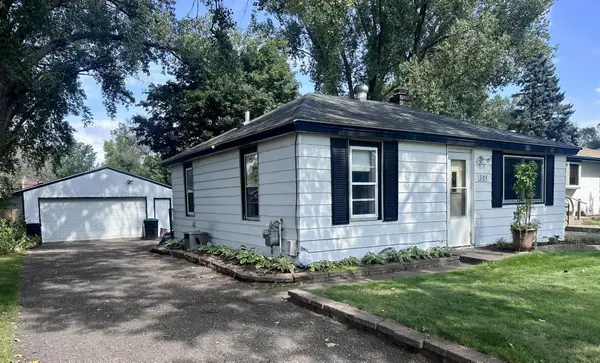 $199,000Active1 beds 1 baths674 sq. ft.
$199,000Active1 beds 1 baths674 sq. ft.301 Longfellow Street Ne, Fridley, MN 55432
MLS# 6787761Listed by: NATIONAL REALTY GUILD - New
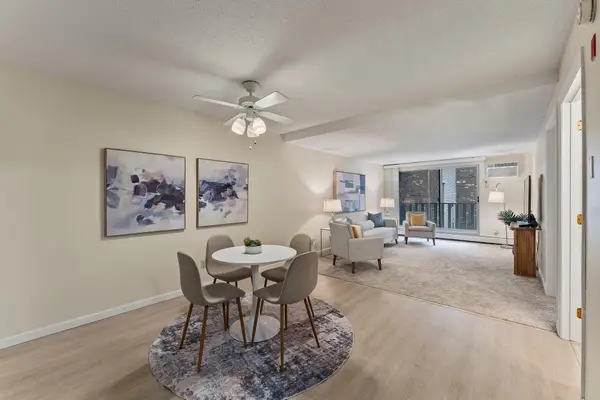 $120,000Active1 beds 1 baths620 sq. ft.
$120,000Active1 beds 1 baths620 sq. ft.1601 N Innsbruck Drive #125NE, Minneapolis, MN 55432
MLS# 6773411Listed by: RE/MAX RESULTS
