675 10th Street, Granite Falls, MN 56241
Local realty services provided by:Better Homes and Gardens Real Estate First Choice
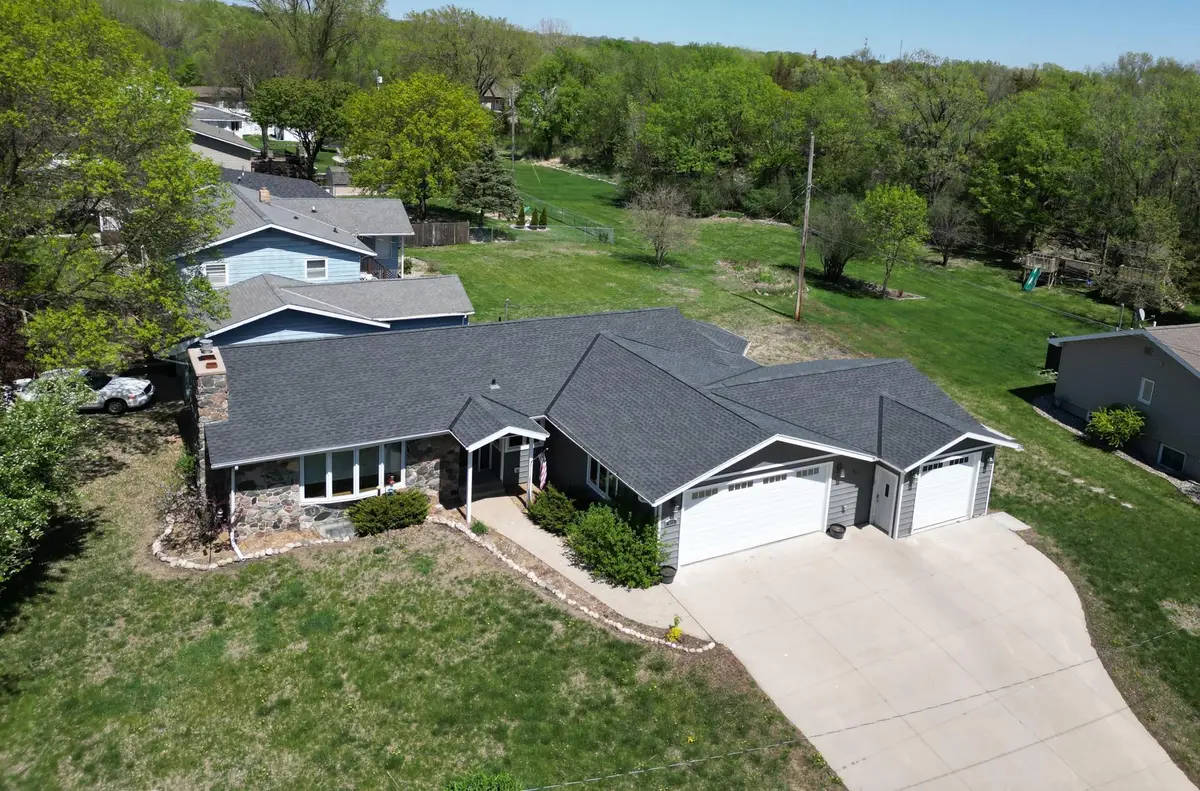
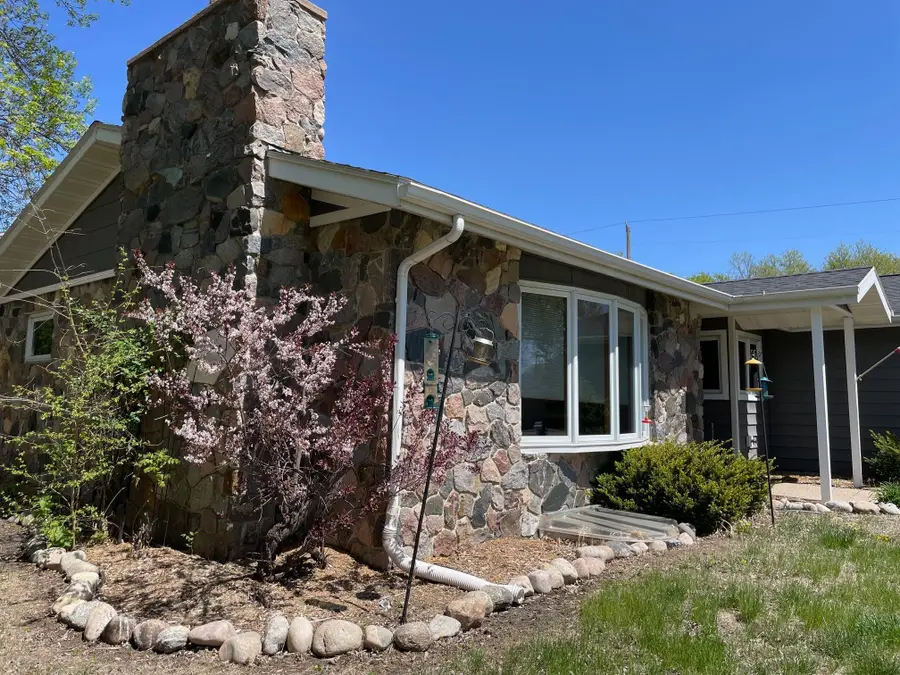
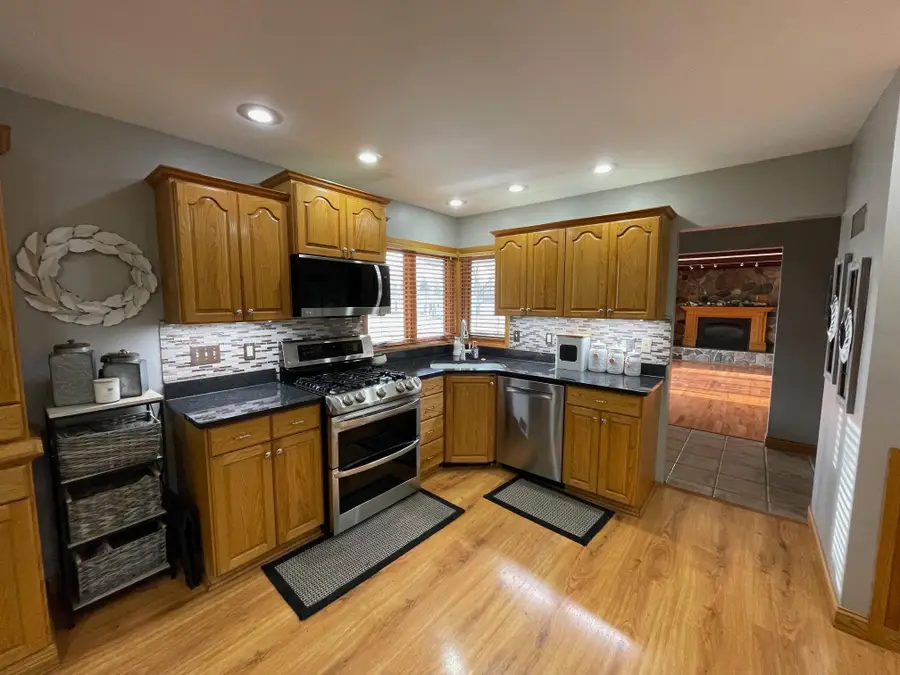
675 10th Street,Granite Falls, MN 56241
$260,000
- 4 Beds
- 3 Baths
- 3,348 sq. ft.
- Single family
- Active
Listed by:sherry mathiowetz
Office:marshall area homes
MLS#:6567315
Source:NSMLS
Price summary
- Price:$260,000
- Price per sq. ft.:$71.27
About this home
Discover this stunning home situated on the iconic Candy Cane Lane, set on a spacious corner lot with 3,348 square feet of beautifully finished living space. The open floor plan boasts a gorgeous kitchen featuring granite countertops, brand new appliances, and a large custom-built china hutch. The inviting front living room is enhanced by a cozy gas fireplace and built-in cabinets, while the dining room is spacious enough to accommodate any table.A charming back sunroom offers versatility, perfect as a theater room complete with blackout shades. Each bedroom comes with generous organized closets, and the main bedroom includes an en suite bathroom and convenient main floor laundry equipped with a new front-load washer and dryer.The basement features a fourth bedroom, a large family room with an egress window, and ample extra storage space, including a second washer and dryer for your convenience—imagine cutting your laundry time in half!Step outside to enjoy the expansive back patio, perfect for entertaining. Need an extra garage stall? This home has you covered, complete with in-floor heating in the garage!Additionally, the neighborhood offers a unique bonus: the homes back up to a larger communal backyard ideal for kids to play, enjoy a firepit, or host neighborhood gatherings. Plus, just at the end of 11th Street, you'll find 40 acres of natural land owned by the school district, perfect for hiking and exploration. Don’t miss out on this incredible opportunity—motivated sellers are ready to make a deal!
Seller is willing to rent with a 60 day notice once an offer is accepted.
Contact an agent
Home facts
- Year built:1966
- Listing Id #:6567315
- Added:400 day(s) ago
- Updated:August 10, 2025 at 04:53 PM
Rooms and interior
- Bedrooms:4
- Total bathrooms:3
- Full bathrooms:1
- Living area:3,348 sq. ft.
Heating and cooling
- Cooling:Central Air
- Heating:Boiler, Fireplace(s), Radiant Floor
Structure and exterior
- Year built:1966
- Building area:3,348 sq. ft.
- Lot area:0.27 Acres
Utilities
- Water:City Water - Connected
- Sewer:City Sewer - Connected
Finances and disclosures
- Price:$260,000
- Price per sq. ft.:$71.27
- Tax amount:$5,396 (2025)
New listings near 675 10th Street
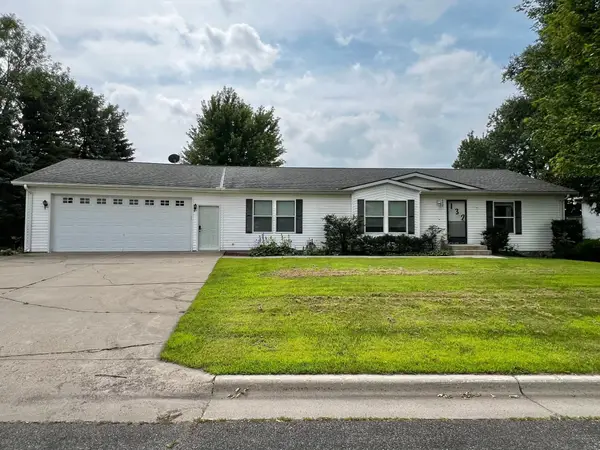 $275,000Pending4 beds 3 baths2,717 sq. ft.
$275,000Pending4 beds 3 baths2,717 sq. ft.132 Fromm Circle, Granite Falls, MN 56241
MLS# 6766104Listed by: FULL CIRCLE REALTY GROUP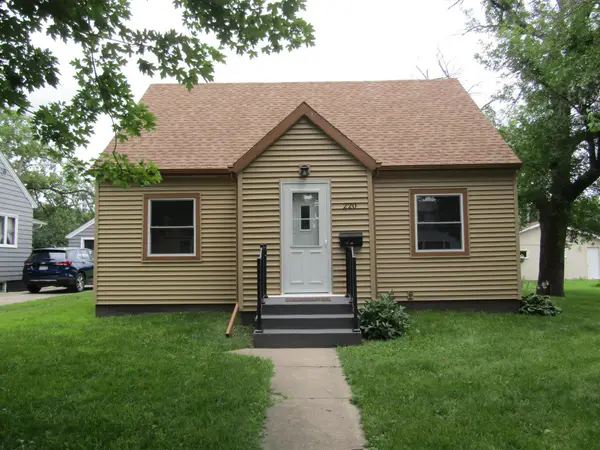 $184,900Pending3 beds 2 baths1,210 sq. ft.
$184,900Pending3 beds 2 baths1,210 sq. ft.220 6th Avenue, Granite Falls, MN 56241
MLS# 6763069Listed by: SCENIC VALLEY REAL ESTATE LLC $240,000Active3 beds 3 baths2,360 sq. ft.
$240,000Active3 beds 3 baths2,360 sq. ft.1660 11th Avenue, Granite Falls, MN 56241
MLS# 6759826Listed by: FULL CIRCLE REALTY GROUP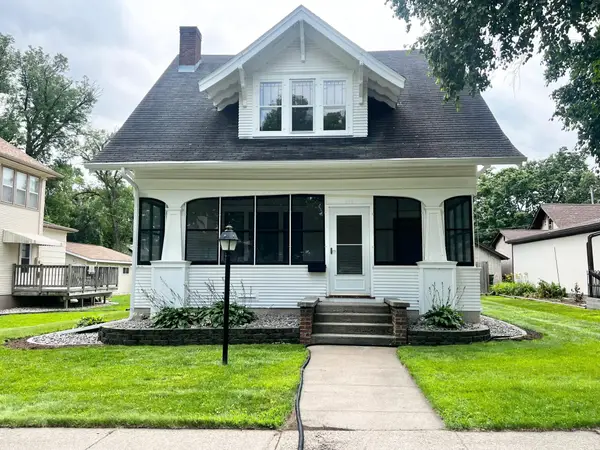 $280,000Active4 beds 3 baths2,490 sq. ft.
$280,000Active4 beds 3 baths2,490 sq. ft.275 7th Avenue, Granite Falls, MN 56241
MLS# 6758004Listed by: FULL CIRCLE REALTY GROUP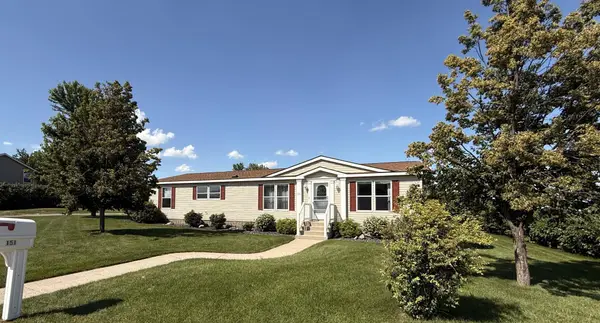 $185,000Pending3 beds 2 baths1,580 sq. ft.
$185,000Pending3 beds 2 baths1,580 sq. ft.151 Skyline Drive, Granite Falls, MN 56241
MLS# 6749662Listed by: WEICHERT REALTORS TOWER PROPERTIES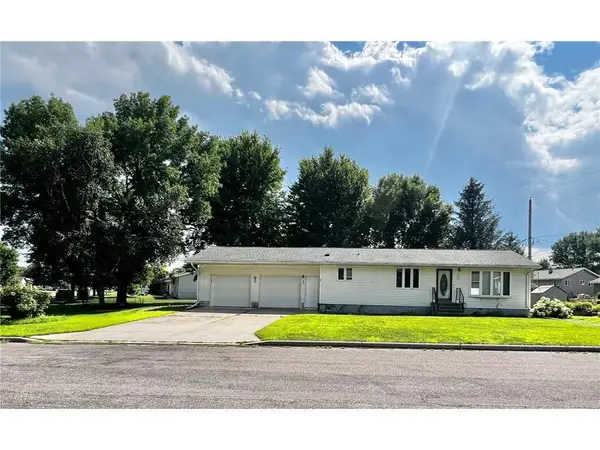 $150,000Active3 beds 2 baths1,512 sq. ft.
$150,000Active3 beds 2 baths1,512 sq. ft.690 10th Street, Granite Falls, MN 56241
MLS# 6748337Listed by: EDINA REALTY, INC.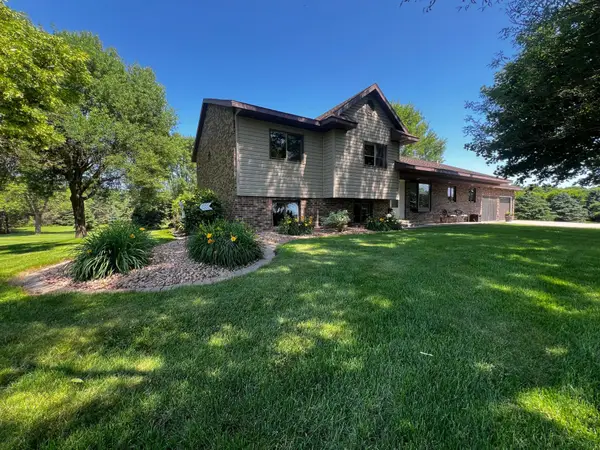 $520,000Active4 beds 2 baths2,763 sq. ft.
$520,000Active4 beds 2 baths2,763 sq. ft.4095 125th Street Se, Granite Falls, MN 56241
MLS# 6742308Listed by: FULL CIRCLE REALTY GROUP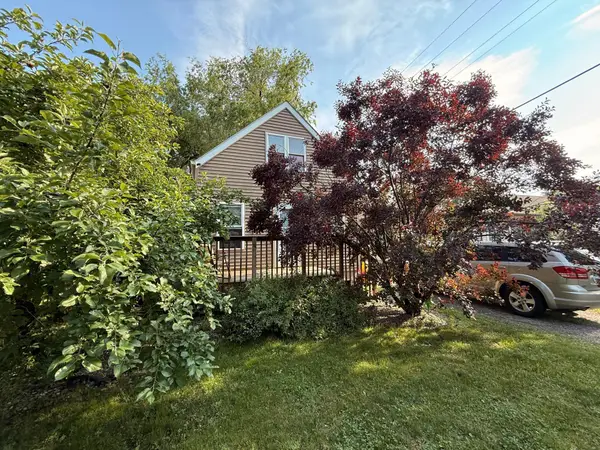 $71,500Active1 beds 1 baths800 sq. ft.
$71,500Active1 beds 1 baths800 sq. ft.835 9th Avenue, Granite Falls, MN 56241
MLS# 6738847Listed by: WEICHERT REALTORS TOWER PROPERTIES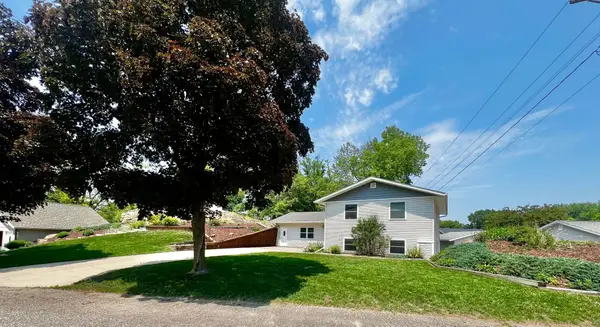 $239,000Active3 beds 2 baths2,462 sq. ft.
$239,000Active3 beds 2 baths2,462 sq. ft.860 11th Avenue, Granite Falls, MN 56241
MLS# 6737558Listed by: FULL CIRCLE REALTY GROUP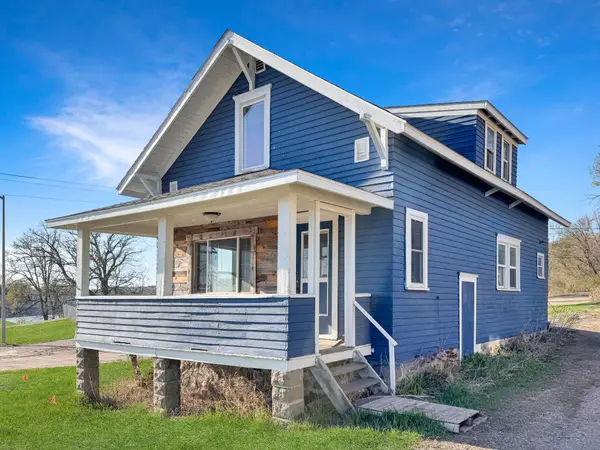 $85,000Active3 beds 2 baths781 sq. ft.
$85,000Active3 beds 2 baths781 sq. ft.220 Oak Street, Granite Falls, MN 56241
MLS# 6714800Listed by: EDINA REALTY, INC.
