905 13th Street, Granite Falls, MN 56241
Local realty services provided by:Better Homes and Gardens Real Estate First Choice
905 13th Street,Granite Falls, MN 56241
$162,500
- 3 Beds
- 2 Baths
- 2,380 sq. ft.
- Single family
- Pending
Listed by:joleen marczak
Office:weichert realtors tower properties
MLS#:6787207
Source:NSMLS
Price summary
- Price:$162,500
- Price per sq. ft.:$62.98
About this home
Welcome buyers to come tour this one story with walk out corner lot home! This would be a great opportunity for a buyer to create their own equity and improve as they so desire and their own timeline. The main level has 3 bedrooms all of good size and ample closet space and a full bathroom. There is a formal dining area with a wood burning brick fireplace contributing ambiance during your family get togethers. There is another informal dining combined with a 2nd living room space also on the main floor. With a cozy kitchen there are many ideas to be dreamt up! The lower level is nearly all finished with a recreation room that was used as a billiard room, a 2nd kitchenette/laundry room, a 3/4 bathroom, lots of storage and an office/workshop room. There is an attached tuck under garage, but also a detached 2 car garage with a workshop or garden room underneath. This home has such great bones and is just waiting for its new buyer to make it their own. Located near the vocational school, churches, and more. Call for a showing today.
Contact an agent
Home facts
- Year built:1963
- Listing ID #:6787207
- Added:17 day(s) ago
- Updated:September 29, 2025 at 01:43 AM
Rooms and interior
- Bedrooms:3
- Total bathrooms:2
- Full bathrooms:1
- Living area:2,380 sq. ft.
Heating and cooling
- Cooling:Central Air
- Heating:Baseboard, Fireplace(s), Forced Air
Structure and exterior
- Roof:Age Over 8 Years, Asphalt
- Year built:1963
- Building area:2,380 sq. ft.
- Lot area:0.2 Acres
Utilities
- Water:City Water - Connected
- Sewer:City Sewer - Connected
Finances and disclosures
- Price:$162,500
- Price per sq. ft.:$62.98
- Tax amount:$2,298 (2025)
New listings near 905 13th Street
 $220,000Active-- beds -- baths2,156 sq. ft.
$220,000Active-- beds -- baths2,156 sq. ft.130 Fromm Circle, Granite Falls, MN 56241
MLS# 6790065Listed by: MARSHALL AREA HOMES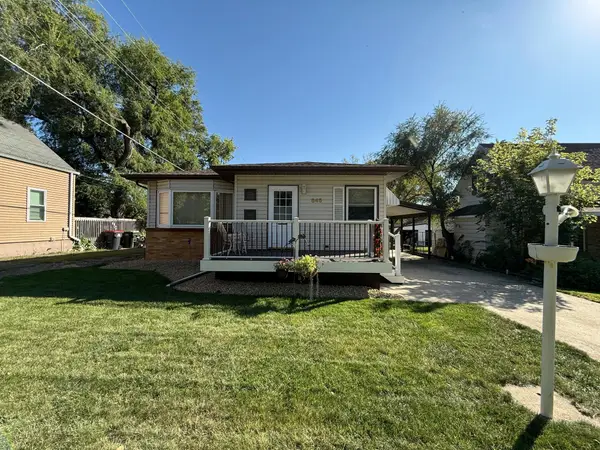 $174,900Active2 beds 2 baths1,906 sq. ft.
$174,900Active2 beds 2 baths1,906 sq. ft.845 9th Avenue, Granite Falls, MN 56241
MLS# 6789593Listed by: WEICHERT REALTORS TOWER PROPERTIES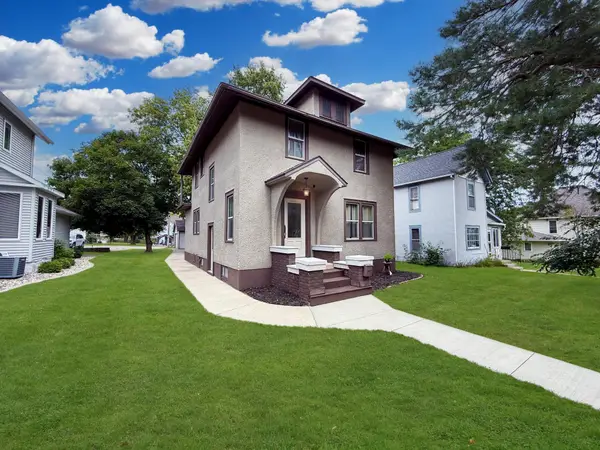 $175,000Active4 beds 2 baths1,634 sq. ft.
$175,000Active4 beds 2 baths1,634 sq. ft.260 9th Avenue, Granite Falls, MN 56241
MLS# 6788404Listed by: WEICHERT REALTORS TOWER PROPERTIES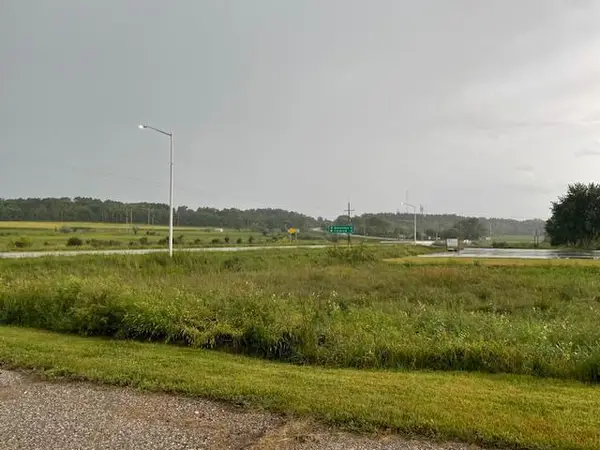 $46,000Active0.52 Acres
$46,000Active0.52 AcresTBD Hwy 212, Granite Falls, MN 56241
MLS# 6781966Listed by: MARSHALL AREA HOMES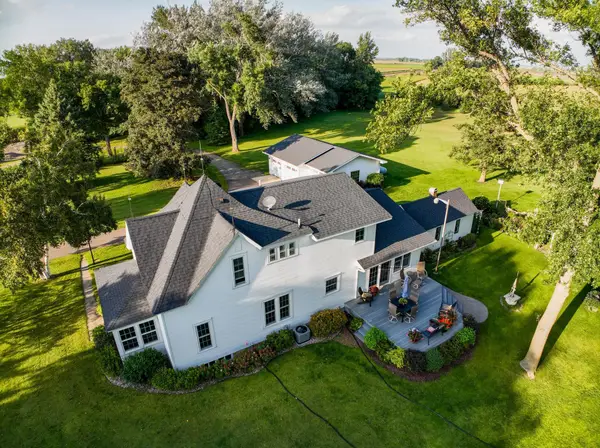 $395,000Active3 beds 2 baths1,954 sq. ft.
$395,000Active3 beds 2 baths1,954 sq. ft.9090 30th Avenue Se, Granite Falls, MN 56241
MLS# 6779397Listed by: WEICHERT REALTORS TOWER PROPERTIES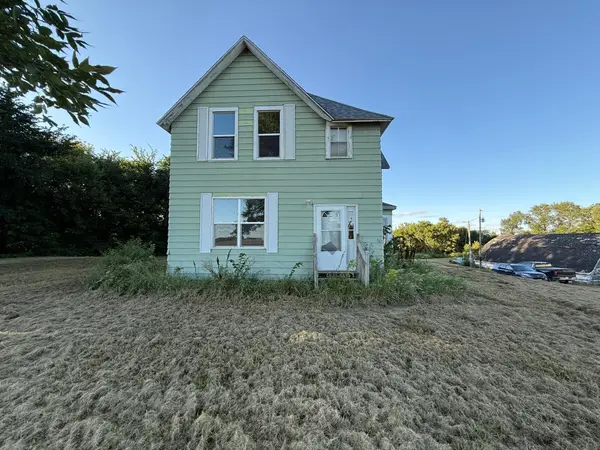 $189,000Active2 beds 1 baths1,560 sq. ft.
$189,000Active2 beds 1 baths1,560 sq. ft.115 County Road 15 Sw, Granite Falls, MN 56241
MLS# 6778305Listed by: WEICHERT REALTORS TOWER PROPERTIES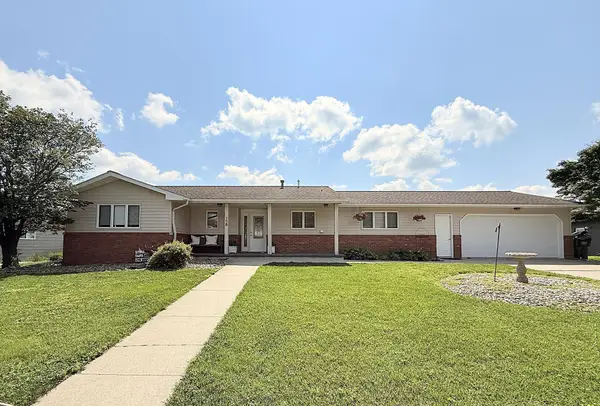 $349,900Active3 beds 3 baths3,815 sq. ft.
$349,900Active3 beds 3 baths3,815 sq. ft.158 Skyline Drive, Granite Falls, MN 56241
MLS# 6773741Listed by: WEICHERT REALTORS TOWER PROPERTIES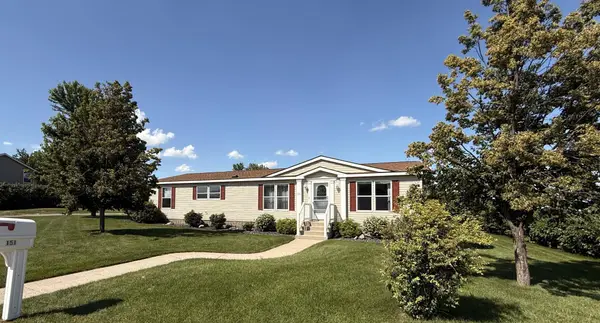 $185,000Pending3 beds 2 baths1,580 sq. ft.
$185,000Pending3 beds 2 baths1,580 sq. ft.151 Skyline Drive, Granite Falls, MN 56241
MLS# 6749662Listed by: WEICHERT REALTORS TOWER PROPERTIES- New
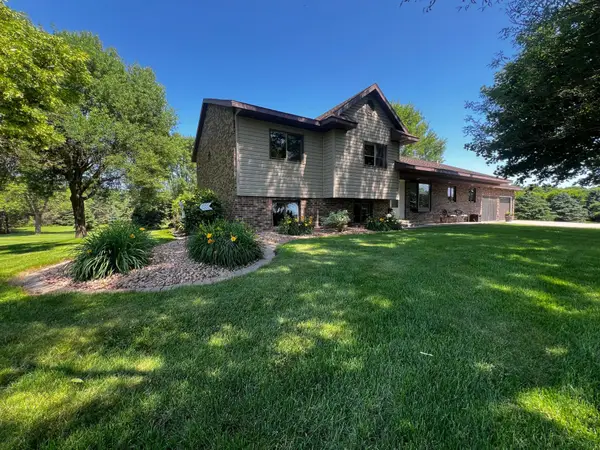 $520,000Active4 beds 2 baths2,763 sq. ft.
$520,000Active4 beds 2 baths2,763 sq. ft.4095 125th Street Se, Granite Falls, MN 56241
MLS# 6794017Listed by: WEICHERT REALTORS TOWER PROPERTIES - GRANITE FALLS
