11413 Bren Road, Hopkins, MN 55343
Local realty services provided by:Better Homes and Gardens Real Estate Advantage One
11413 Bren Road,Hopkins, MN 55343
$790,000
- 3 Beds
- 3 Baths
- 4,327 sq. ft.
- Single family
- Active
Listed by:michael a schatz
Office:schatz real estate group
MLS#:6785949
Source:ND_FMAAR
Price summary
- Price:$790,000
- Price per sq. ft.:$182.57
About this home
Spacious and unique two story home with awesome detached garage/hobby shop in a convenient Minnetonka location. You will love the space this home offers for everyday living and, if you have toys and need space to keep them, work on them or a great hideaway – the back shop is your place. The main level provides a kitchen with granite countertops, tile backsplash, peninsula, pantry cabinet and is open to the large dining and upper living room. Down the hallway is a bright, roomy bedroom with direct access to the main floor bath. Two steps down to a massive cabin feel family and game rooms with an abundance of windows, gas fireplace and tongue & groove wood walls and ceiling. Adjacent is the pub area with ceramic tiled floor and leads out to the covered and uncovered section of the patio This all encompasses and wonderful space for entertaining family and friends. Upstairs is a huge living room with gas fireplace and large windows to bring the outside in. Looking East you get seasonal views of the Minneapolis skyline. There is a nice, bright sunroom on the South side of the living room that walks out to a balcony area. Opposite is the generous primary bedroom with two walk-in closets and a little desk nook. The bedroom is connected to the upper bath with tiled floors, generous cabinet space and granite countertop. On the lower level is another large bedroom with nice walk-in closet and private bathroom with tiled floor and shower. There is also a great little den area and laundry/utility area. The 24 x 24+ attached garage provides for the daily drivers and has great upper cabinet storage. The detached garage/shop is 28’ x 40’ with the front 30’ vaulted, insulated, heated, wall A/C and finished with a ton of storage cabinets and steel countertop work space. The back side of the garage is the perfect place for mowers, yard tools and the clutter that used to take up garage space. There is also a huge paved area on the side of the garage away from the home if you have work equipment that you want tucked away and out of sight. Enjoy the privacy found in the back yard with a open, flat space for yard games, or just hanging out on the patio. The location provides easy access to Shady Oak Rd and Hwy 62 without the annoyance of listening to traffic. Walk/bike to Lone Lake Park – pickeball, mountain biking and hiking trails, Shady Oak Lake for Summer swimming or 3 seasons of canoe, paddleboard, kayaking, or nice hikes around the lake all year round.
Contact an agent
Home facts
- Year built:1983
- Listing ID #:6785949
- Added:1 day(s) ago
- Updated:September 12, 2025 at 11:18 AM
Rooms and interior
- Bedrooms:3
- Total bathrooms:3
- Living area:4,327 sq. ft.
Heating and cooling
- Cooling:Central Air
- Heating:Forced Air
Structure and exterior
- Roof:Archetectural Shingles
- Year built:1983
- Building area:4,327 sq. ft.
- Lot area:0.54 Acres
Utilities
- Water:City Water/Connected
- Sewer:City Sewer/Connected
Finances and disclosures
- Price:$790,000
- Price per sq. ft.:$182.57
- Tax amount:$6,507
New listings near 11413 Bren Road
- New
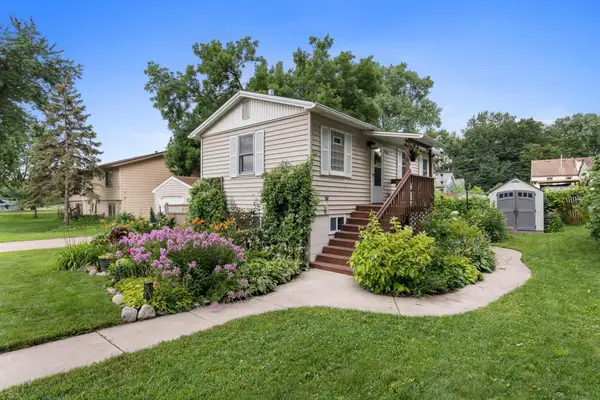 $215,000Active1 beds 1 baths1,072 sq. ft.
$215,000Active1 beds 1 baths1,072 sq. ft.734 7th Avenue S, Hopkins, MN 55343
MLS# 6783090Listed by: EDINA REALTY, INC. - New
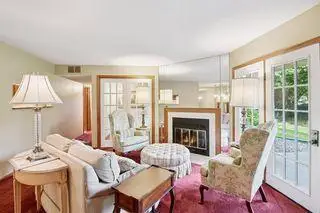 $245,000Active2 beds 2 baths1,287 sq. ft.
$245,000Active2 beds 2 baths1,287 sq. ft.12619 Sherwood Place, Hopkins, MN 55305
MLS# 6784783Listed by: BLUE HOUSE REALTY LLC - New
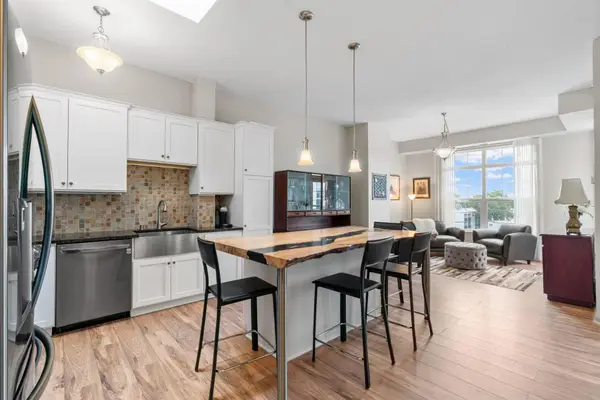 $345,000Active2 beds 2 baths1,135 sq. ft.
$345,000Active2 beds 2 baths1,135 sq. ft.750 Mainstreet #422, Hopkins, MN 55343
MLS# 6778035Listed by: EXP REALTY - New
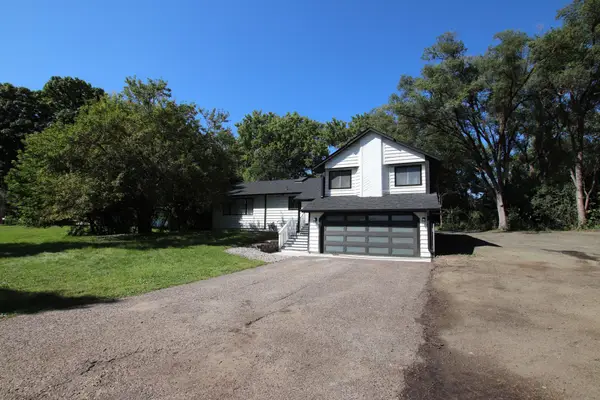 $589,000Active5 beds 3 baths3,160 sq. ft.
$589,000Active5 beds 3 baths3,160 sq. ft.4717 Karen Circle, Hopkins, MN 55343
MLS# 6781621Listed by: AR REALTY GROUP INC. - New
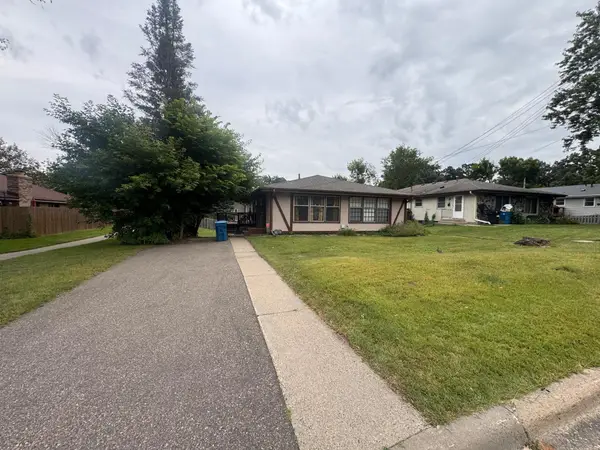 $559,900Active6 beds 2 baths2,509 sq. ft.
$559,900Active6 beds 2 baths2,509 sq. ft.323 Van Buren Avenue N, Hopkins, MN 55343
MLS# 6773515Listed by: CHESTNUT REALTY INC - New
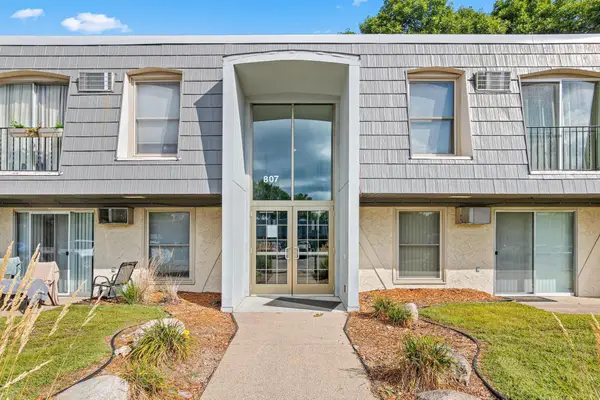 $115,000Active1 beds 1 baths596 sq. ft.
$115,000Active1 beds 1 baths596 sq. ft.807 11th Avenue S #6, Hopkins, MN 55343
MLS# 6758818Listed by: EDINA REALTY, INC. - New
 $115,000Active1 beds 1 baths596 sq. ft.
$115,000Active1 beds 1 baths596 sq. ft.807 11th Avenue S #6, Hopkins, MN 55343
MLS# 6758818Listed by: EDINA REALTY, INC. - Open Sun, 2 to 3:30pmNew
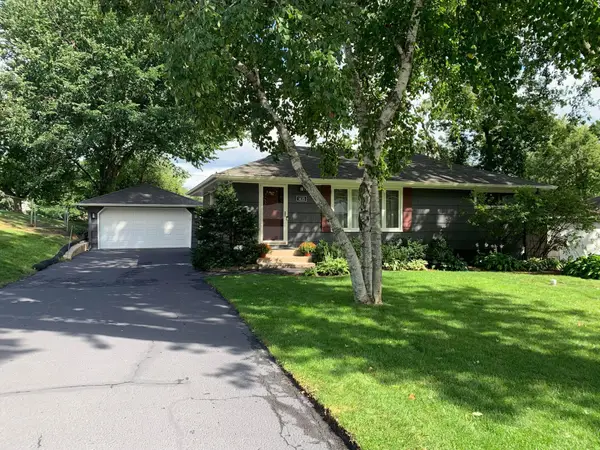 $409,500Active3 beds 2 baths1,038 sq. ft.
$409,500Active3 beds 2 baths1,038 sq. ft.1435 Ford Road, Hopkins, MN 55305
MLS# 6784952Listed by: BEYCOME BROKERAGE REALTY LLC - New
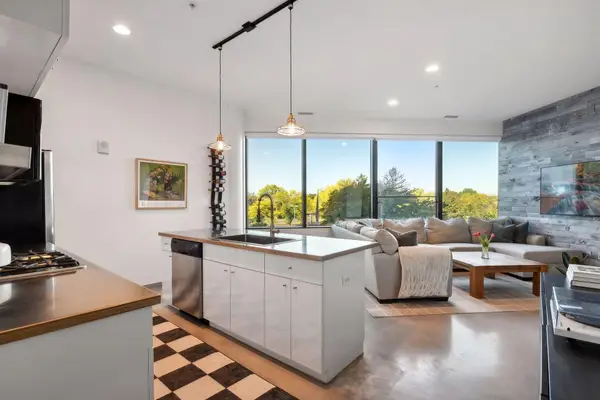 $200,000Active1 beds 1 baths652 sq. ft.
$200,000Active1 beds 1 baths652 sq. ft.5601 Smetana Drive #318, Hopkins, MN 55343
MLS# 6784162Listed by: EDINA REALTY, INC.
