1053 Prairie View Drive Sw, Hutchinson, MN 55350
Local realty services provided by:Better Homes and Gardens Real Estate Advantage One
1053 Prairie View Drive Sw,Hutchinson, MN 55350
$239,900
- 3 Beds
- 2 Baths
- 1,746 sq. ft.
- Single family
- Active
Listed by:charles a nichols
Office:coldwell banker realty
MLS#:6803243
Source:ND_FMAAR
Price summary
- Price:$239,900
- Price per sq. ft.:$137.4
- Monthly HOA dues:$275
About this home
Distinctive, bright, Open & Airy 3 bedroom, 2 full bathroom townhome designed for comfort, style and functionality, vaulted living room ceiling, spacious kitchen with breakfast bar and new SS appliances. Tasteful/quality updates include: New windows, new front door, new upper level laminate flooring, new stairs and lower level carpet, new washer and dryer, entire interior and woodwork has been freshly painted, new window treatments and Radon Mitigation System. Spacious lower level with family room, spacious bedroom with generous sized walk-in closet, convenient full bathroom, crawl space storage, utility room features storage space, Culligan water softener and revers osmosis system which is leased. New Sump Pump. Double attached garage with opener. End unit offers picturesque green space separation
HOA Dues include: Snow/lawn care outside maintenance, roof, siding, driveway and sidewalk, insurance, management.
Convenient location, close to proximity to schools, parks, Otter Lake, shopping services and main highway arteries. Truly a distinctive turn key Townhome you would be proud to call home.
Contact an agent
Home facts
- Year built:1998
- Listing ID #:6803243
- Added:2 day(s) ago
- Updated:October 15, 2025 at 05:47 PM
Rooms and interior
- Bedrooms:3
- Total bathrooms:2
- Full bathrooms:2
- Living area:1,746 sq. ft.
Heating and cooling
- Cooling:Central Air
- Heating:Forced Air
Structure and exterior
- Year built:1998
- Building area:1,746 sq. ft.
- Lot area:0.68 Acres
Utilities
- Water:City Water - In Street, City Water/Connected
- Sewer:City Sewer - In Street, City Sewer/Connected
Finances and disclosures
- Price:$239,900
- Price per sq. ft.:$137.4
- Tax amount:$2,774
New listings near 1053 Prairie View Drive Sw
- New
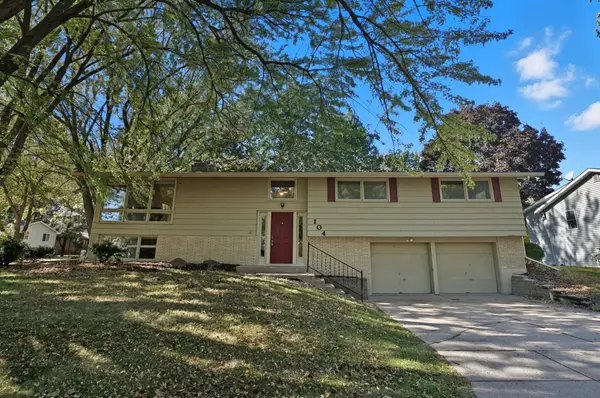 $305,000Active4 beds 2 baths2,290 sq. ft.
$305,000Active4 beds 2 baths2,290 sq. ft.104 Mark Drive Ne, Hutchinson, MN 55350
MLS# 6804922Listed by: EXP REALTY - Open Sat, 10:30am to 12pmNew
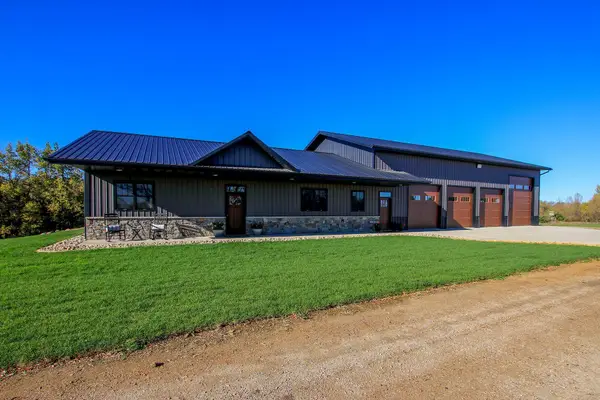 $774,900Active2 beds 4 baths2,034 sq. ft.
$774,900Active2 beds 4 baths2,034 sq. ft.18496 Walden Avenue, Hutchinson, MN 55350
MLS# 6802316Listed by: HOMETOWN REALTY, INC - Coming Soon
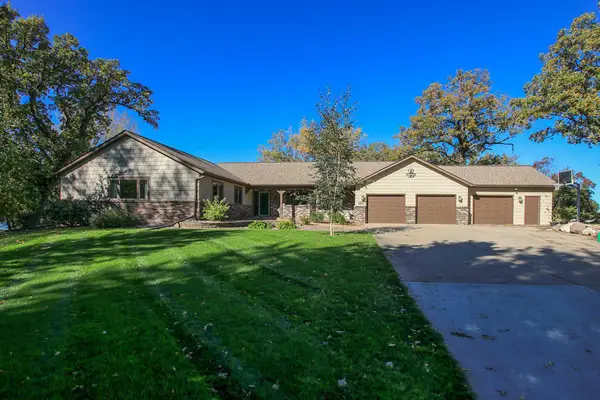 $849,000Coming Soon5 beds 5 baths
$849,000Coming Soon5 beds 5 baths660 Lakewood Drive Sw, Hutchinson, MN 55350
MLS# 6742074Listed by: HOMETOWN REALTY, INC - Open Sat, 12 to 1pmNew
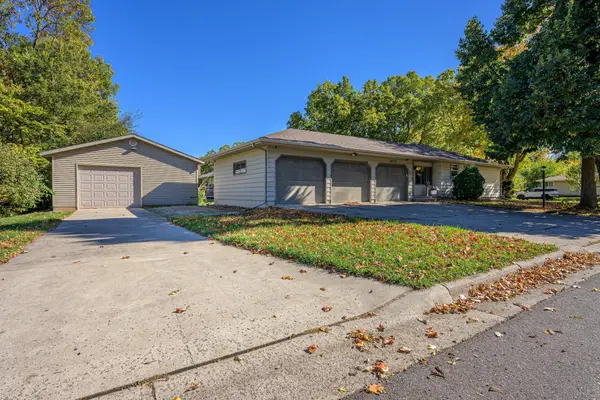 $275,000Active3 beds 1 baths2,188 sq. ft.
$275,000Active3 beds 1 baths2,188 sq. ft.595 Milwaukee Avenue Sw, Hutchinson, MN 55350
MLS# 6758590Listed by: KELLER WILLIAMS REALTY INTEGRITY NORTHWEST - New
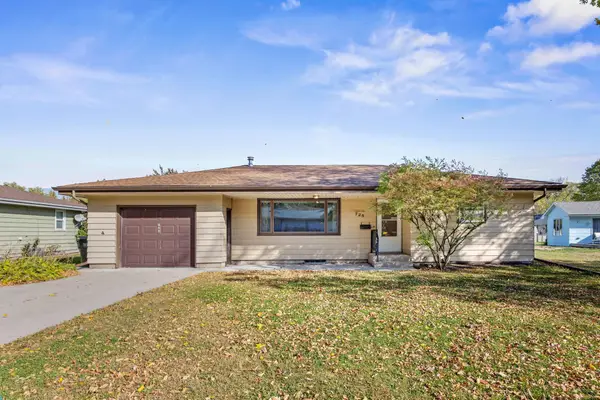 $190,000Active3 beds 2 baths1,548 sq. ft.
$190,000Active3 beds 2 baths1,548 sq. ft.725 Maple Street Ne, Hutchinson, MN 55350
MLS# 6802311Listed by: HOMETOWN REALTY, INC - New
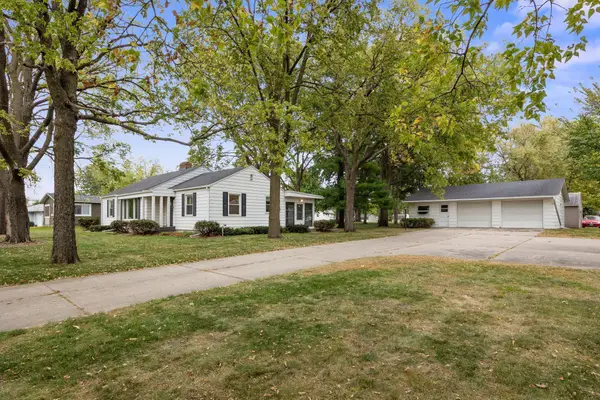 $200,000Active3 beds 2 baths2,812 sq. ft.
$200,000Active3 beds 2 baths2,812 sq. ft.525 Bluff Street Ne, Hutchinson, MN 55350
MLS# 6786903Listed by: EDINA REALTY, INC. - New
 $200,000Active3 beds 2 baths2,322 sq. ft.
$200,000Active3 beds 2 baths2,322 sq. ft.525 Bluff Street Ne, Hutchinson, MN 55350
MLS# 6786903Listed by: EDINA REALTY, INC. - New
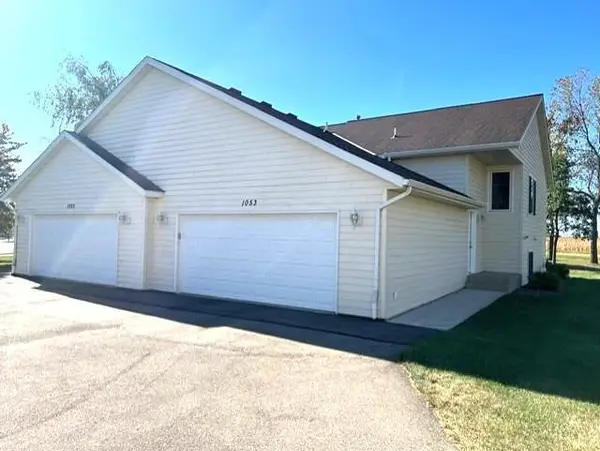 $239,900Active3 beds 2 baths1,746 sq. ft.
$239,900Active3 beds 2 baths1,746 sq. ft.1053 Prairie View Drive Sw, Hutchinson, MN 55350
MLS# 6803243Listed by: COLDWELL BANKER REALTY - New
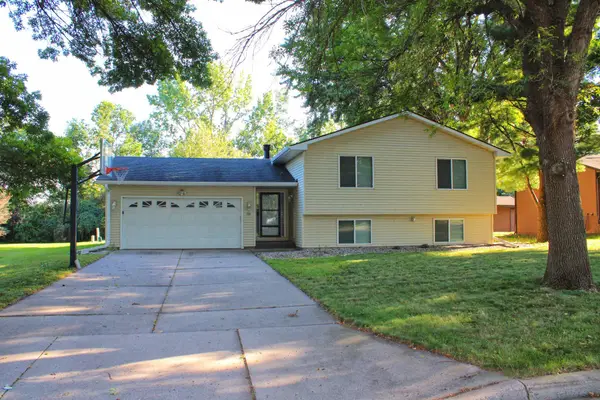 $329,900Active4 beds 2 baths2,606 sq. ft.
$329,900Active4 beds 2 baths2,606 sq. ft.664 Hilltop Drive Ne, Hutchinson, MN 55350
MLS# 6776933Listed by: RE/MAX RESULTS
