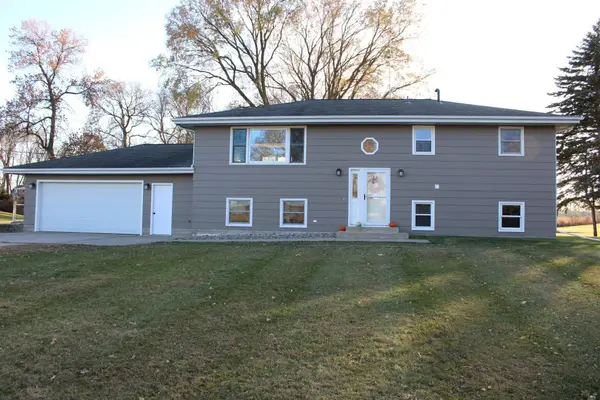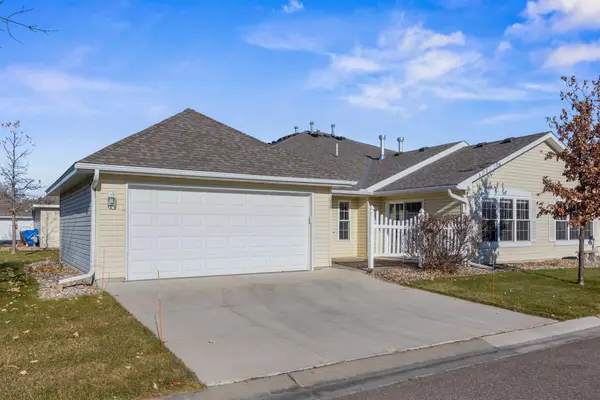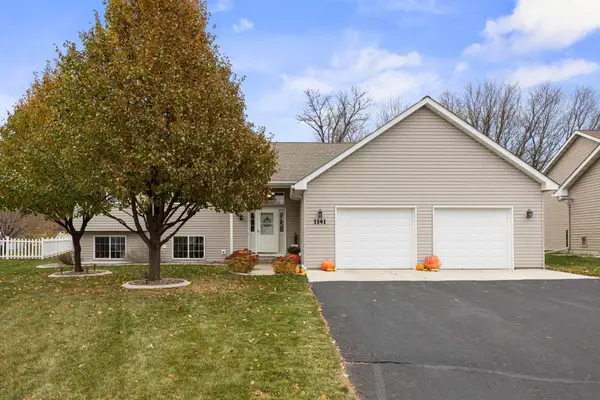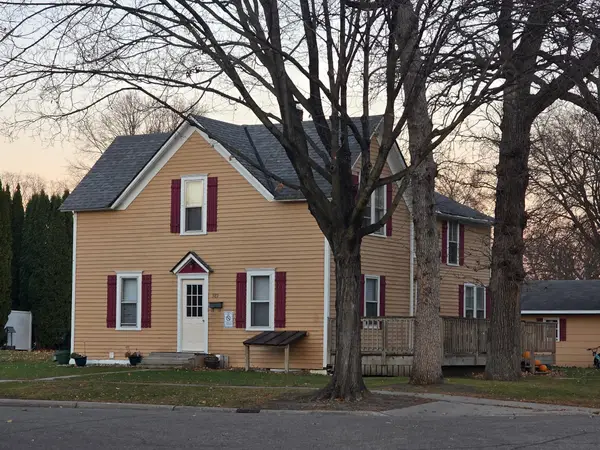664 Hilltop Drive Ne, Hutchinson, MN 55350
Local realty services provided by:Better Homes and Gardens Real Estate First Choice
664 Hilltop Drive Ne,Hutchinson, MN 55350
$329,900
- 4 Beds
- 2 Baths
- 2,606 sq. ft.
- Single family
- Pending
Listed by: jason sabacky
Office: re/max results
MLS#:6776933
Source:NSMLS
Price summary
- Price:$329,900
- Price per sq. ft.:$118.88
About this home
WELCOME HOME to 664 Hilltop Drive, a beautifully updated and meticulously maintained retreat designed for modern living! This spacious 4-bedroom, 2-bath gem is perfectly situated on an oversized, heavily treed lot along a quiet street, offering unparalleled privacy and tranquility.
Step inside to discover a bright, remodeled interior featuring a sun-drenched 4-season sunroom-your new favorite spot for morning coffee-and an expansive family room built for memorable gatherings. The upgrades continue outside with a versatile garage setup: an insulated garage with its own breaker panel plus a dedicated, heated, and insulated workshop-ideal for hobbies and projects year-round!
Entertain or unwind on the secluded covered patio or the half-circle patio overlooking the huge backyard. With a maintenance-free design and countless extras, this move-in-ready home offers the perfect balance of work, play, and relaxation. Don't miss this one!
Contact an agent
Home facts
- Year built:1975
- Listing ID #:6776933
- Added:48 day(s) ago
- Updated:November 28, 2025 at 05:43 AM
Rooms and interior
- Bedrooms:4
- Total bathrooms:2
- Full bathrooms:1
- Living area:2,606 sq. ft.
Heating and cooling
- Cooling:Central Air
- Heating:Forced Air
Structure and exterior
- Roof:Asphalt
- Year built:1975
- Building area:2,606 sq. ft.
- Lot area:0.27 Acres
Utilities
- Water:City Water - Connected
- Sewer:City Sewer - Connected
Finances and disclosures
- Price:$329,900
- Price per sq. ft.:$118.88
- Tax amount:$3,934 (2025)
New listings near 664 Hilltop Drive Ne
- New
 $599,900Active5 beds 2 baths2,288 sq. ft.
$599,900Active5 beds 2 baths2,288 sq. ft.13657 180th Street, Hutchinson, MN 55350
MLS# 6820000Listed by: RE/MAX RESULTS - New
 $229,900Active2 beds 2 baths1,334 sq. ft.
$229,900Active2 beds 2 baths1,334 sq. ft.1029 Whiteowl Trail Sw, Hutchinson, MN 55350
MLS# 6817526Listed by: HOMETOWN REALTY, INC - New
 $229,900Active2 beds 2 baths1,334 sq. ft.
$229,900Active2 beds 2 baths1,334 sq. ft.1029 Whiteowl Trail Sw, Hutchinson, MN 55350
MLS# 6817526Listed by: HOMETOWN REALTY, INC - New
 $359,900Active5 beds 3 baths2,438 sq. ft.
$359,900Active5 beds 3 baths2,438 sq. ft.1141 Blackbird Drive Sw, Hutchinson, MN 55350
MLS# 6817774Listed by: HOMETOWN REALTY, INC - New
 $245,000Active-- beds -- baths2,418 sq. ft.
$245,000Active-- beds -- baths2,418 sq. ft.145 Milwaukee Avenue Sw, Hutchinson, MN 55350
MLS# 6817439Listed by: RE/MAX RESULTS  $215,000Pending3 beds 2 baths1,200 sq. ft.
$215,000Pending3 beds 2 baths1,200 sq. ft.505 Hassan Street Se, Hutchinson, MN 55350
MLS# 6815992Listed by: EDINA REALTY, INC. $319,000Active4 beds 2 baths2,884 sq. ft.
$319,000Active4 beds 2 baths2,884 sq. ft.1065 Jorgenson Street, Hutchinson, MN 55350
MLS# 6817528Listed by: LAKES AREA REALTY $280,000Active3 beds 2 baths1,976 sq. ft.
$280,000Active3 beds 2 baths1,976 sq. ft.570 Jackson Street Sw, Hutchinson, MN 55350
MLS# 6813907Listed by: EDINA REALTY, INC.- Open Mon, 4 to 5:30pm
 $164,900Active3 beds 2 baths1,062 sq. ft.
$164,900Active3 beds 2 baths1,062 sq. ft.76 Mcleod Avenue Ne, Hutchinson, MN 55350
MLS# 6817568Listed by: HOMETOWN REALTY, INC  $279,900Active4 beds 2 baths1,767 sq. ft.
$279,900Active4 beds 2 baths1,767 sq. ft.961 Carolina Parkway Nw, Hutchinson, MN 55350
MLS# 6816614Listed by: HOMETOWN REALTY, INC
