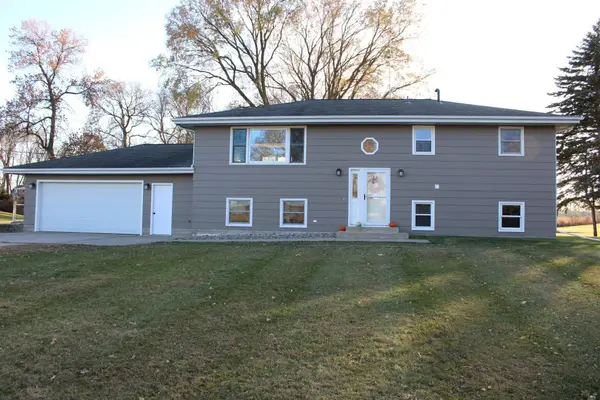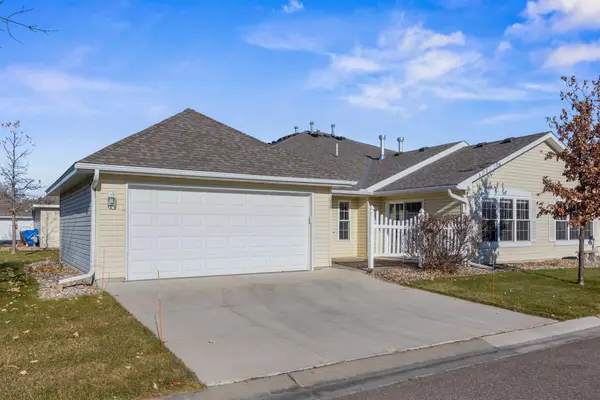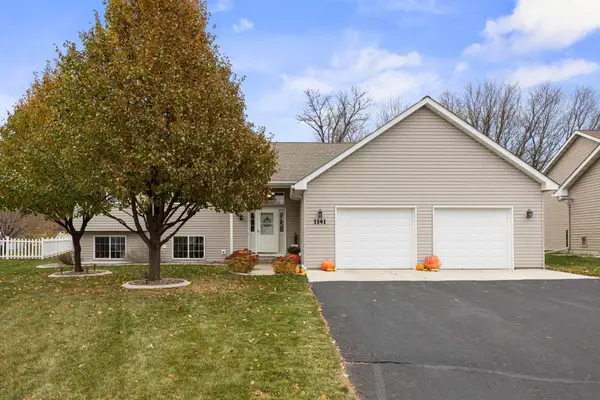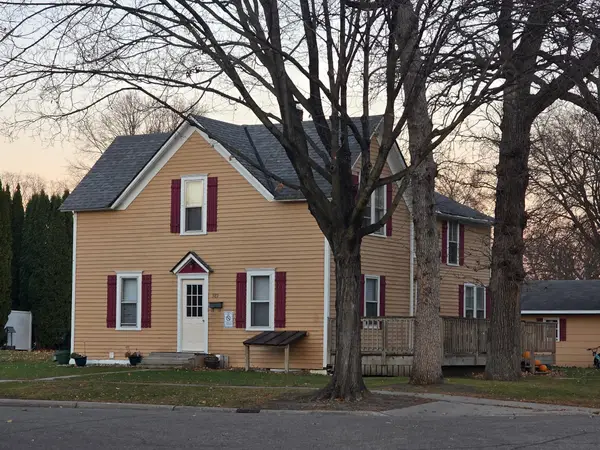18496 Walden Avenue, Hutchinson, MN 55350
Local realty services provided by:Better Homes and Gardens Real Estate First Choice
18496 Walden Avenue,Hutchinson, MN 55350
$774,900
- 2 Beds
- 4 Baths
- 2,034 sq. ft.
- Single family
- Active
Listed by: ryan b lickfelt
Office: hometown realty, inc
MLS#:6802316
Source:NSMLS
Price summary
- Price:$774,900
- Price per sq. ft.:$380.97
About this home
Discover the perfect blend of luxury, privacy, and practicality in this newer Shouse-style home!
Set on 9.2 acres with an incredible 1,240 feet of riverfront, this property offers the serenity of nature with the convenience of location — just minutes from Hutchinson. Property Highlights:
Spacious 40x60 heated garage with 16' sidewalls, finished interior, and mezzanine — ideal for hobbies, storage, or business. Maintenance-free exterior for easy living. Granite kitchen island & counters, stainless steel appliances, and built-in double oven. 9' ceilings, in-floor heat throughout, and a luxurious owners suite with double sinks & walk-in closet. 6'x57' front porch and 18'x18' concrete patio overlooking the river — perfect for relaxing or entertaining. Irrigated landscaping with concrete curbing for a polished look. Private & Peaceful Setting. Enjoy the beauty of nature from your own backyard with panoramic river views and space to roam. Whether you're hosting guests or soaking in the quiet, this home delivers comfort and style in every detail. Close to town, far from ordinary. This is more than a home — it’s a lifestyle. Come see why this property is turning heads.
Contact an agent
Home facts
- Year built:2022
- Listing ID #:6802316
- Added:42 day(s) ago
- Updated:November 27, 2025 at 05:43 AM
Rooms and interior
- Bedrooms:2
- Total bathrooms:4
- Full bathrooms:1
- Half bathrooms:1
- Living area:2,034 sq. ft.
Heating and cooling
- Cooling:Central Air
- Heating:Boiler, Forced Air, Hot Water, Radiant Floor
Structure and exterior
- Roof:Age 8 Years or Less, Metal, Pitched
- Year built:2022
- Building area:2,034 sq. ft.
- Lot area:9.2 Acres
Utilities
- Water:Well
- Sewer:Mound Septic, Private Sewer, Septic System Compliant - Yes, Tank with Drainage Field
Finances and disclosures
- Price:$774,900
- Price per sq. ft.:$380.97
- Tax amount:$3,614 (2025)
New listings near 18496 Walden Avenue
- New
 $599,900Active5 beds 2 baths2,288 sq. ft.
$599,900Active5 beds 2 baths2,288 sq. ft.13657 180th Street, Hutchinson, MN 55350
MLS# 6820000Listed by: RE/MAX RESULTS - New
 $229,900Active2 beds 2 baths1,334 sq. ft.
$229,900Active2 beds 2 baths1,334 sq. ft.1029 Whiteowl Trail Sw, Hutchinson, MN 55350
MLS# 6817526Listed by: HOMETOWN REALTY, INC - New
 $229,900Active2 beds 2 baths1,334 sq. ft.
$229,900Active2 beds 2 baths1,334 sq. ft.1029 Whiteowl Trail Sw, Hutchinson, MN 55350
MLS# 6817526Listed by: HOMETOWN REALTY, INC - New
 $359,900Active5 beds 3 baths2,438 sq. ft.
$359,900Active5 beds 3 baths2,438 sq. ft.1141 Blackbird Drive Sw, Hutchinson, MN 55350
MLS# 6817774Listed by: HOMETOWN REALTY, INC - New
 $245,000Active-- beds -- baths2,418 sq. ft.
$245,000Active-- beds -- baths2,418 sq. ft.145 Milwaukee Avenue Sw, Hutchinson, MN 55350
MLS# 6817439Listed by: RE/MAX RESULTS  $215,000Pending3 beds 2 baths1,200 sq. ft.
$215,000Pending3 beds 2 baths1,200 sq. ft.505 Hassan Street Se, Hutchinson, MN 55350
MLS# 6815992Listed by: EDINA REALTY, INC. $319,000Active4 beds 2 baths2,884 sq. ft.
$319,000Active4 beds 2 baths2,884 sq. ft.1065 Jorgenson Street, Hutchinson, MN 55350
MLS# 6817528Listed by: LAKES AREA REALTY $280,000Active3 beds 2 baths1,976 sq. ft.
$280,000Active3 beds 2 baths1,976 sq. ft.570 Jackson Street Sw, Hutchinson, MN 55350
MLS# 6813907Listed by: EDINA REALTY, INC.- Open Mon, 4 to 5:30pm
 $164,900Active3 beds 2 baths1,062 sq. ft.
$164,900Active3 beds 2 baths1,062 sq. ft.76 Mcleod Avenue Ne, Hutchinson, MN 55350
MLS# 6817568Listed by: HOMETOWN REALTY, INC  $279,900Active4 beds 2 baths1,767 sq. ft.
$279,900Active4 beds 2 baths1,767 sq. ft.961 Carolina Parkway Nw, Hutchinson, MN 55350
MLS# 6816614Listed by: HOMETOWN REALTY, INC
