11065 203rd Street W, Lakeville, MN 55044
Local realty services provided by:Better Homes and Gardens Real Estate Advantage One
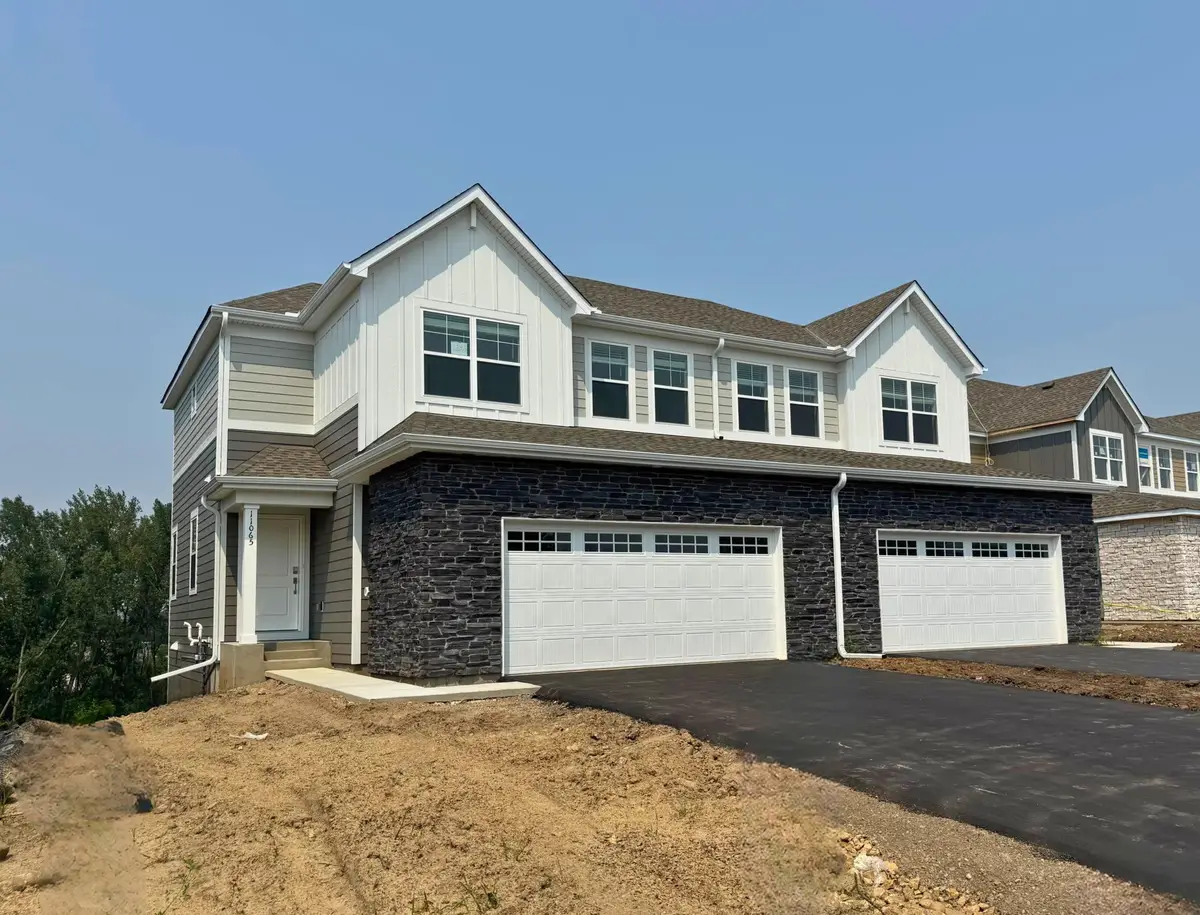
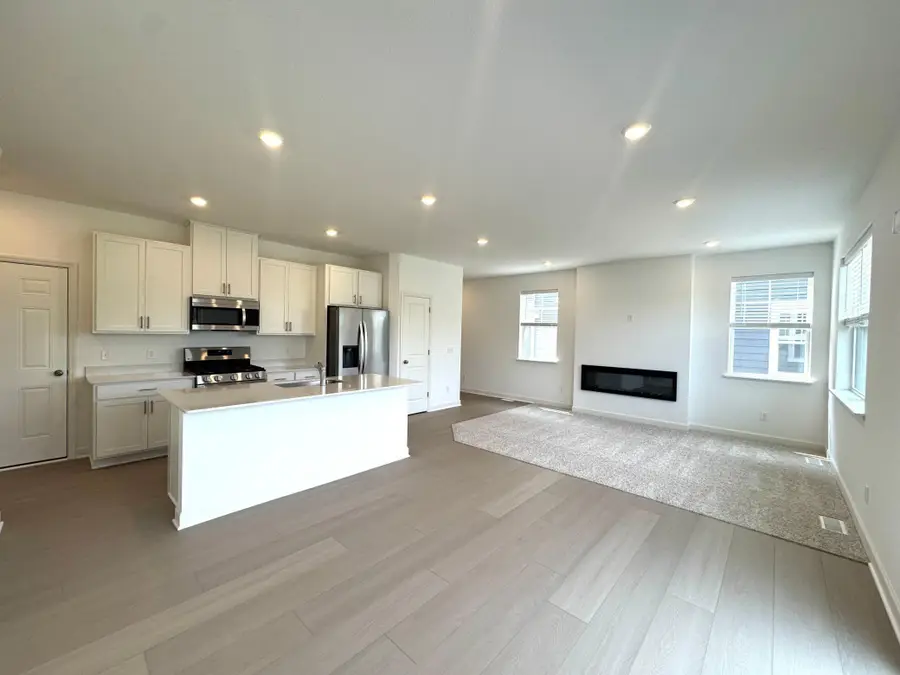
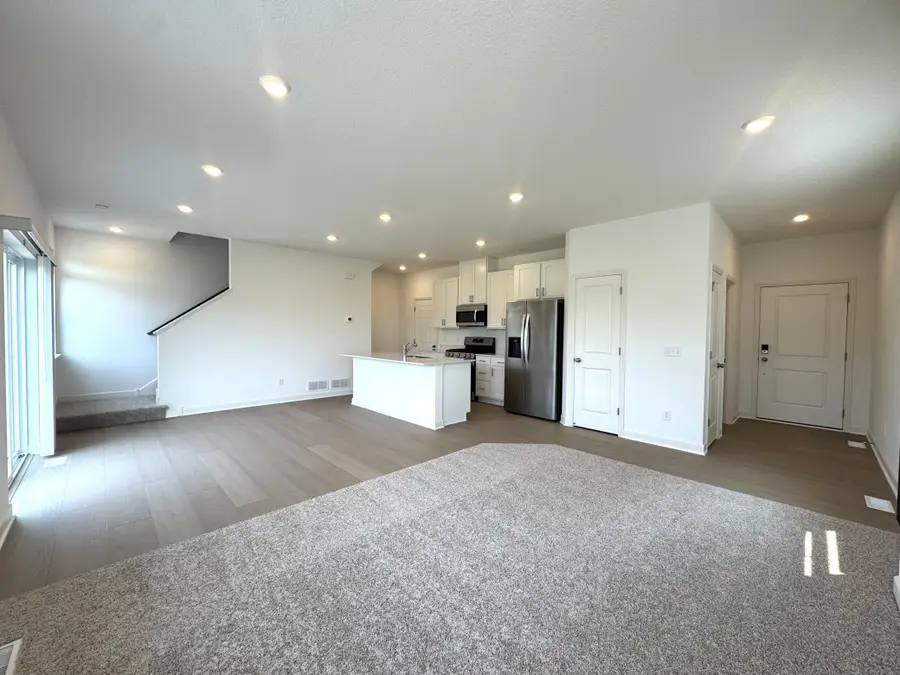
11065 203rd Street W,Lakeville, MN 55044
$399,980
- 3 Beds
- 3 Baths
- 2,267 sq. ft.
- Single family
- Active
Listed by:kaylee elaine schultz
Office:lennar sales corp
MLS#:6744289
Source:ND_FMAAR
Price summary
- Price:$399,980
- Price per sq. ft.:$176.44
- Monthly HOA dues:$293
About this home
Home is under construction and will be completed in September! Ask about savings up to $5,000 when using Seller's Preferred Lender! New Townhome in Lakeville! On the first floor of this new two-story home is an open-concept design to promote effortless daily living. It includes a welcoming Great Room, a modern kitchen and an intimate dining area with outdoor access. Perfectly nestled on the top floor are all three bedrooms to provide comfortable retreats, including the owner’s suite with an attached bathroom and walk-in closet. Rounding out the layout is a two-car garage and a unfinished, walkout basement. At Antlers Ridge, you will have easy access to freeways and be living in the award-winning Lakeville 194 school district! Includes HOA maintenance for lawn care, snow removal, garbage/recycling, and community irrigation to make homeownership life as easy as possible!
Contact an agent
Home facts
- Year built:2025
- Listing Id #:6744289
- Added:50 day(s) ago
- Updated:August 14, 2025 at 03:14 PM
Rooms and interior
- Bedrooms:3
- Total bathrooms:3
- Full bathrooms:1
- Half bathrooms:1
- Living area:2,267 sq. ft.
Heating and cooling
- Cooling:Central Air
- Heating:Forced Air
Structure and exterior
- Year built:2025
- Building area:2,267 sq. ft.
- Lot area:0.08 Acres
Utilities
- Water:City Water/Connected
- Sewer:City Sewer/Connected
Finances and disclosures
- Price:$399,980
- Price per sq. ft.:$176.44
New listings near 11065 203rd Street W
- Coming Soon
 $1,100,000Coming Soon3 beds 4 baths
$1,100,000Coming Soon3 beds 4 baths17854 Lanesboro Court, Lakeville, MN 55044
MLS# 6772222Listed by: COLDWELL BANKER REALTY - Coming Soon
 $850,000Coming Soon3 beds 3 baths
$850,000Coming Soon3 beds 3 baths17079 Kerrick Court, Lakeville, MN 55044
MLS# 6770453Listed by: RE/MAX ADVANTAGE PLUS - New
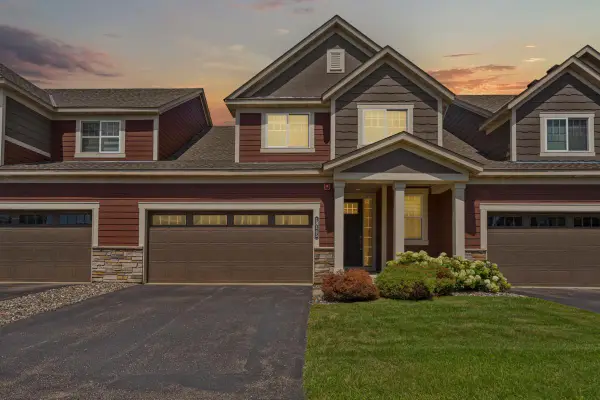 $399,900Active3 beds 3 baths2,893 sq. ft.
$399,900Active3 beds 3 baths2,893 sq. ft.18145 Glassfern Lane, Lakeville, MN 55044
MLS# 6680694Listed by: EDINA REALTY, INC. - Open Thu, 4 to 6pmNew
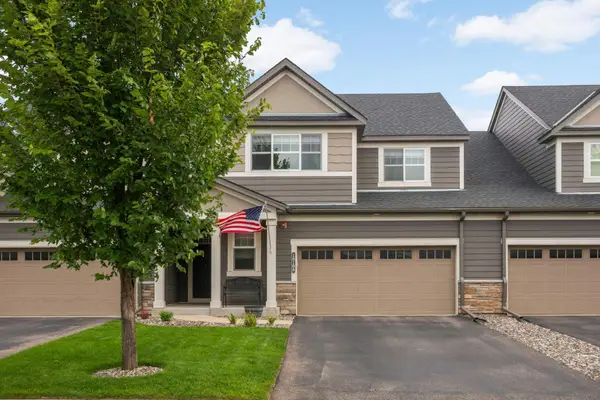 $424,900Active4 beds 4 baths2,879 sq. ft.
$424,900Active4 beds 4 baths2,879 sq. ft.18108 Glassfern Lane, Lakeville, MN 55044
MLS# 6767453Listed by: RE/MAX RESULTS - New
 $464,900Active3 beds 3 baths2,402 sq. ft.
$464,900Active3 beds 3 baths2,402 sq. ft.20980 Hyacinth Avenue, Lakeville, MN 55044
MLS# 6769574Listed by: BRIDGE REALTY, LLC - Open Sat, 11am to 1pmNew
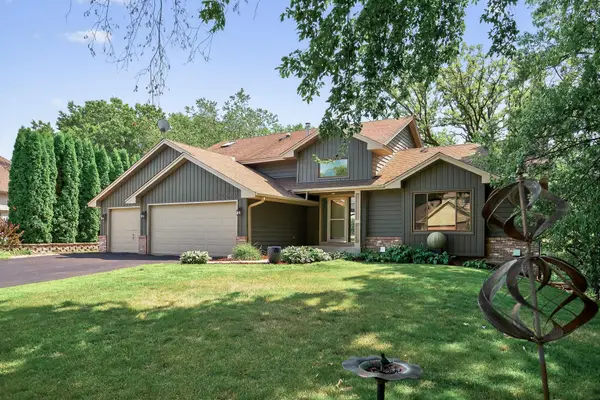 $560,000Active4 beds 3 baths2,738 sq. ft.
$560,000Active4 beds 3 baths2,738 sq. ft.11096 Kenora Way, Lakeville, MN 55044
MLS# 6769712Listed by: EXP REALTY - Open Sat, 11am to 1pmNew
 $410,000Active3 beds 3 baths2,840 sq. ft.
$410,000Active3 beds 3 baths2,840 sq. ft.17990 Judicial Road, Lakeville, MN 55044
MLS# 6772084Listed by: KRIS LINDAHL REAL ESTATE - Open Sat, 11am to 1pmNew
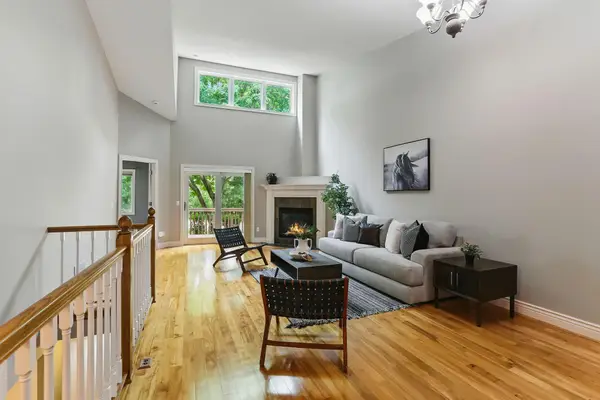 $410,000Active3 beds 3 baths2,960 sq. ft.
$410,000Active3 beds 3 baths2,960 sq. ft.17990 Judicial Road, Lakeville, MN 55044
MLS# 6772084Listed by: KRIS LINDAHL REAL ESTATE - New
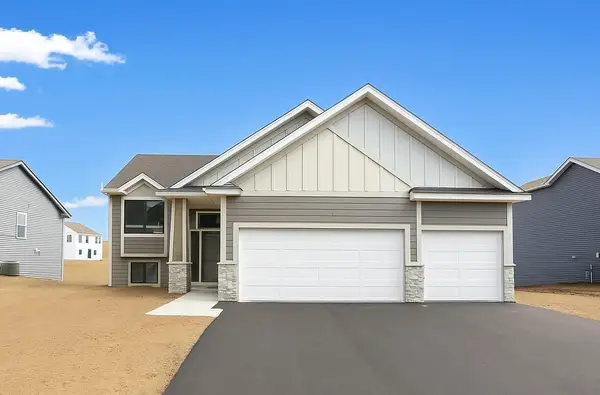 $574,900Active5 beds 3 baths2,707 sq. ft.
$574,900Active5 beds 3 baths2,707 sq. ft.17750 Empire Trail, Lakeville, MN 55044
MLS# 6763204Listed by: RE/MAX ADVANTAGE PLUS - New
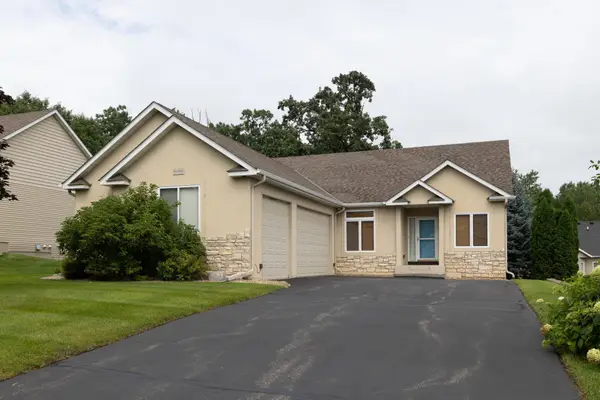 $510,000Active3 beds 3 baths3,104 sq. ft.
$510,000Active3 beds 3 baths3,104 sq. ft.16084 Kennard Court, Lakeville, MN 55044
MLS# 6769735Listed by: PLOETZ GROUP LLC

