2411 Lorien Street, Minnetonka, MN 55305
Local realty services provided by:Better Homes and Gardens Real Estate First Choice
2411 Lorien Street,Minnetonka, MN 55305
$1,275,000
- 6 Beds
- 5 Baths
- - sq. ft.
- Single family
- Sold
Listed by:mark j parrish
Office:coldwell banker realty
MLS#:6732287
Source:NSMLS
Sorry, we are unable to map this address
Price summary
- Price:$1,275,000
About this home
Tucked away in the sought-after Hilloway neighborhood of Minnetonka, this extraordinary residence offers the rare combination of architectural presence, private setting, and resort-style amenities. Approaching through the winding, tree-lined streets of Sherwood Forest, it’s easy to forget you’re only minutes from downtown Minneapolis and Lake Minnetonka. The home is positioned on a half-acre wooded lot, providing privacy and natural beauty. The backyard is designed as an entertainer’s dream. A heated pool with a water fountain serves as the focal point, complemented by a stone patio, outdoor kitchen, and ample seating areas for gatherings large and small. A sport court invites both casual play and competitive games, while the surrounding landscaping adds to the sense of retreat. Inside, the home reveals six bedrooms across three levels and a thoughtful balance of open spaces and more intimate rooms. The dramatic two-story family and dining room sets the tone with soaring ceilings and expansive windows that flood the interior with light. The main floor also features a chef’s kitchen with stainless steel appliances, generous counter space, and a large center island. This hub of the home connects to a casual dining area and cozy family room with fireplace. An office with wooded views provides a quiet workspace, while a main-level bedroom offers flexibility for guests or extended family. Upstairs, a catwalk leads to three secondary bedrooms and a full bath. The owner’s suite occupies its own wing, complete with a spacious walk-in closet and spa-like bath. The lower level is perfect for watching movies, working out, or enjoying a game of ping pong, this level provides plenty of options. It includes an additional bedroom and bathroom, plus generous storage space.
Contact an agent
Home facts
- Year built:1991
- Listing ID #:6732287
- Added:50 day(s) ago
- Updated:November 02, 2025 at 03:43 AM
Rooms and interior
- Bedrooms:6
- Total bathrooms:5
- Full bathrooms:2
- Half bathrooms:1
Heating and cooling
- Cooling:Central Air
- Heating:Forced Air
Structure and exterior
- Roof:Age Over 8 Years, Asphalt
- Year built:1991
Utilities
- Water:City Water - Connected
- Sewer:City Sewer - Connected
Finances and disclosures
- Price:$1,275,000
- Tax amount:$19,536 (2025)
New listings near 2411 Lorien Street
- New
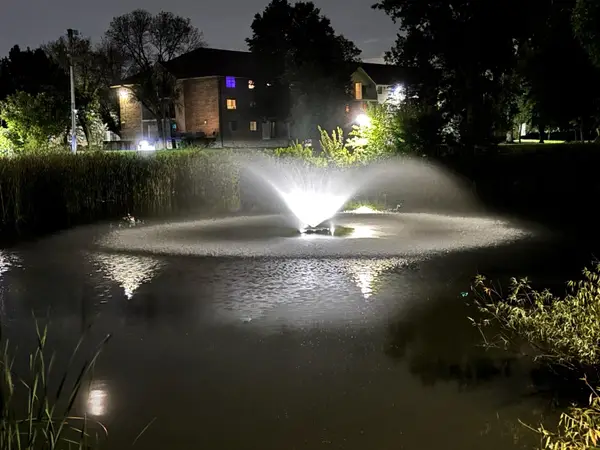 $179,000Active2 beds 2 baths1,200 sq. ft.
$179,000Active2 beds 2 baths1,200 sq. ft.10511 Cedar Lake Road #218, Hopkins, MN 55305
MLS# 6811285Listed by: COLDWELL BANKER REALTY - Coming Soon
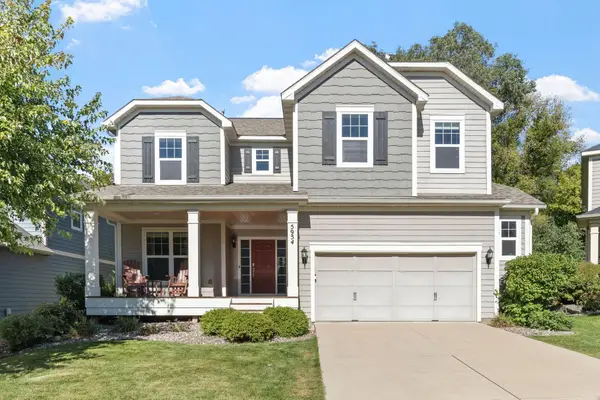 $749,900Coming Soon5 beds 4 baths
$749,900Coming Soon5 beds 4 baths5954 Lone Lake Loop, Minnetonka, MN 55343
MLS# 6798385Listed by: COLDWELL BANKER REALTY - New
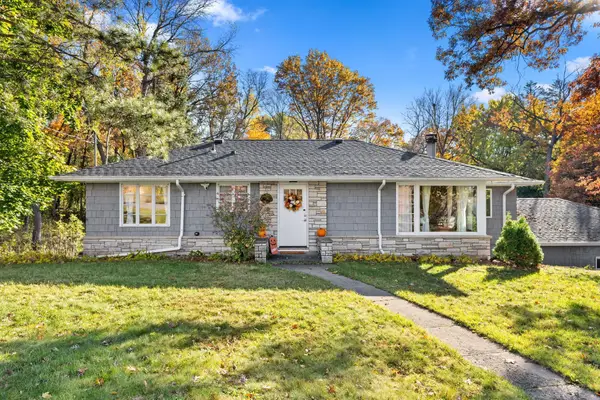 $559,900Active4 beds 3 baths2,076 sq. ft.
$559,900Active4 beds 3 baths2,076 sq. ft.14623 Orchard Road, Minnetonka, MN 55345
MLS# 6811799Listed by: PRO FLAT FEE REALTY LLC - New
 $179,000Active2 beds 2 baths1,200 sq. ft.
$179,000Active2 beds 2 baths1,200 sq. ft.10511 Cedar Lake Road #218, Minnetonka, MN 55305
MLS# 6811285Listed by: COLDWELL BANKER REALTY - New
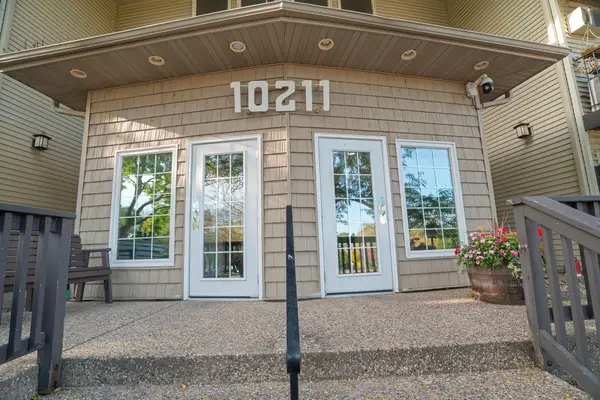 $100,000Active1 beds 1 baths812 sq. ft.
$100,000Active1 beds 1 baths812 sq. ft.10211 Cedar Lake Road #208, Hopkins, MN 55305
MLS# 6807468Listed by: EXP REALTY - New
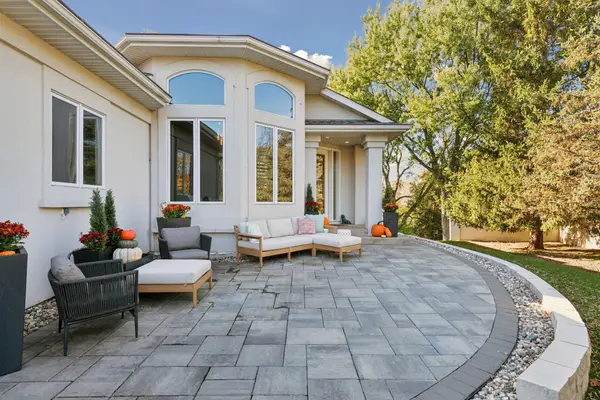 $1,099,000Active4 beds 4 baths3,392 sq. ft.
$1,099,000Active4 beds 4 baths3,392 sq. ft.2600 Cedar Green, Minnetonka, MN 55305
MLS# 6810085Listed by: CENTURY 21 ATWOOD - New
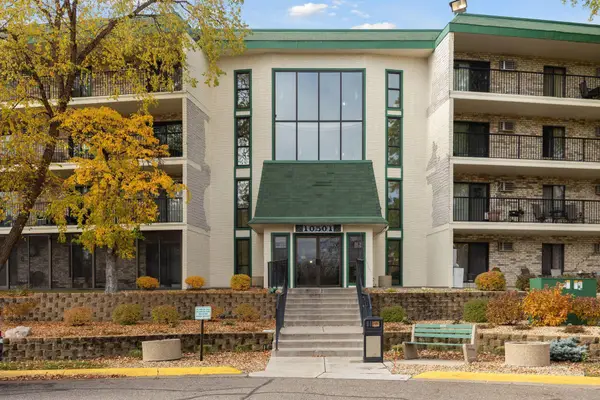 $149,900Active1 beds 1 baths840 sq. ft.
$149,900Active1 beds 1 baths840 sq. ft.10501 Cedar Lake Road #206, Hopkins, MN 55305
MLS# 6811297Listed by: RE/MAX RESULTS - New
 $149,900Active1 beds 1 baths840 sq. ft.
$149,900Active1 beds 1 baths840 sq. ft.10501 Cedar Lake Road #206, Minnetonka, MN 55305
MLS# 6811297Listed by: RE/MAX RESULTS - Open Sun, 11am to 1pmNew
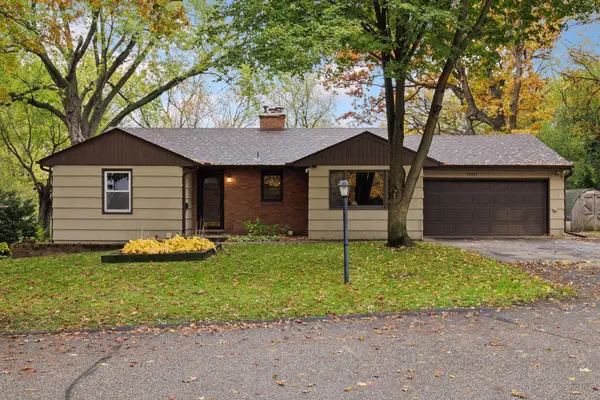 $450,000Active3 beds 2 baths2,595 sq. ft.
$450,000Active3 beds 2 baths2,595 sq. ft.11911 James Road, Hopkins, MN 55343
MLS# 6809012Listed by: VIA REALTY LLC - Open Sun, 11am to 1pmNew
 $450,000Active3 beds 2 baths2,217 sq. ft.
$450,000Active3 beds 2 baths2,217 sq. ft.11911 James Road, Minnetonka, MN 55343
MLS# 6809012Listed by: VIA REALTY LLC
