27 Benson Trail, North Mankato, MN 56003
Local realty services provided by:Better Homes and Gardens Real Estate First Choice
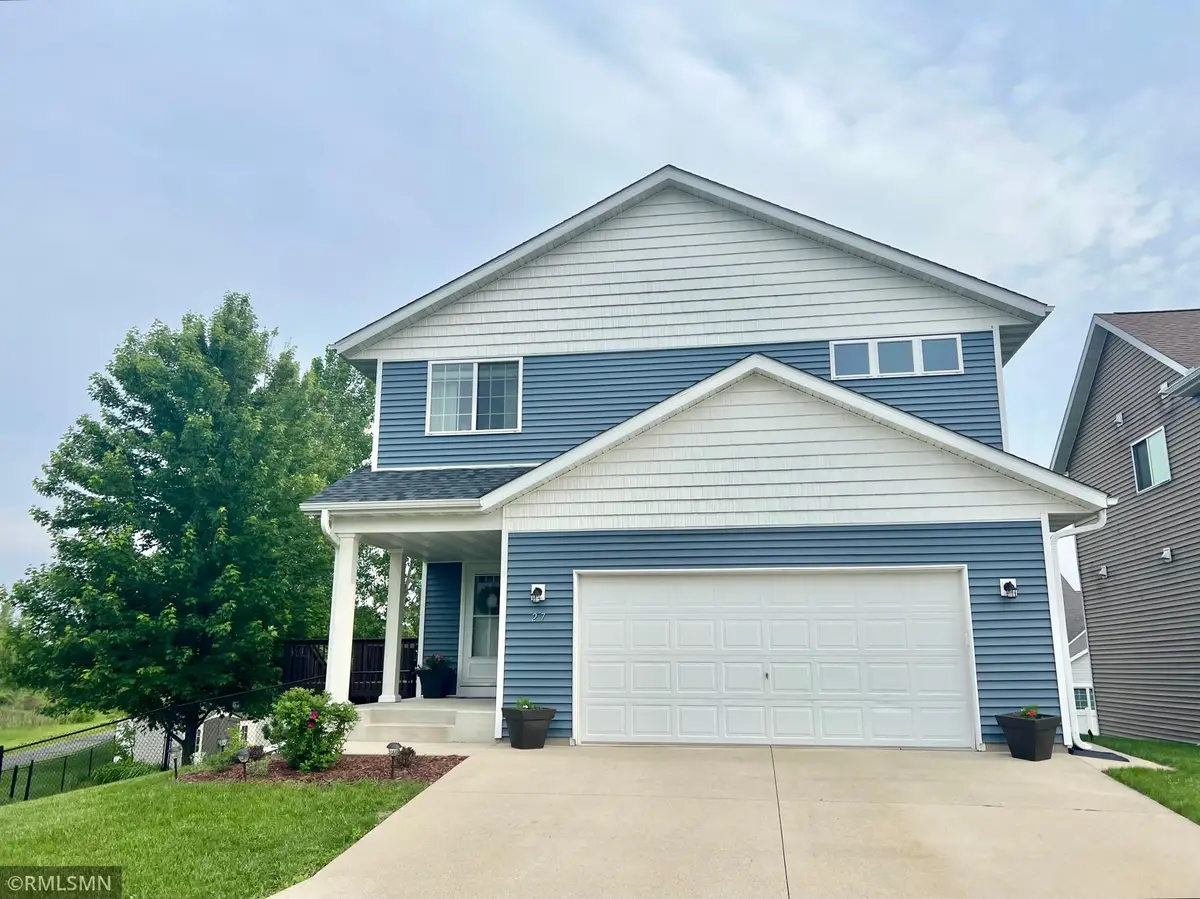
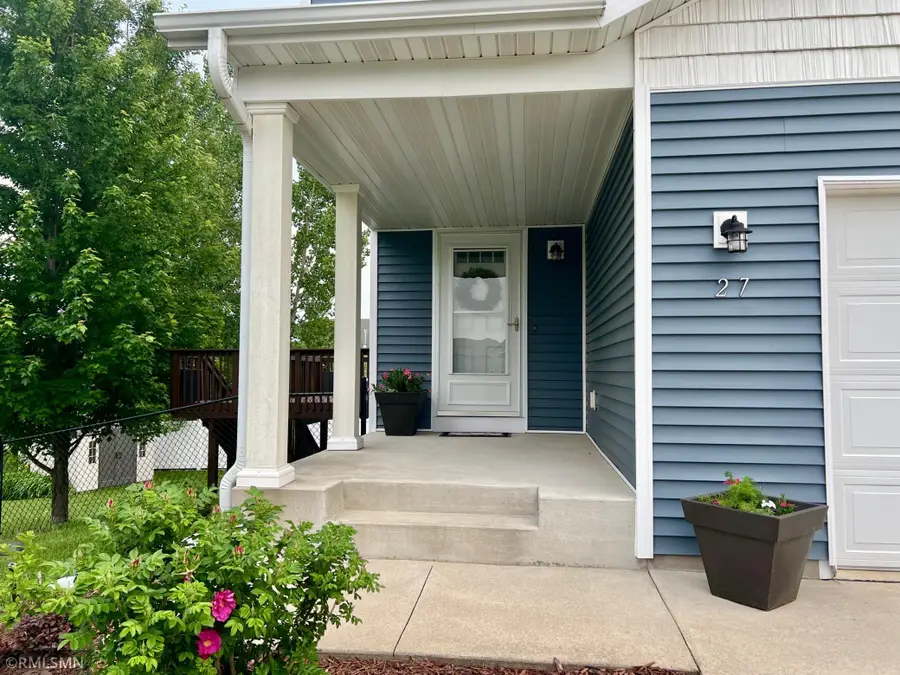
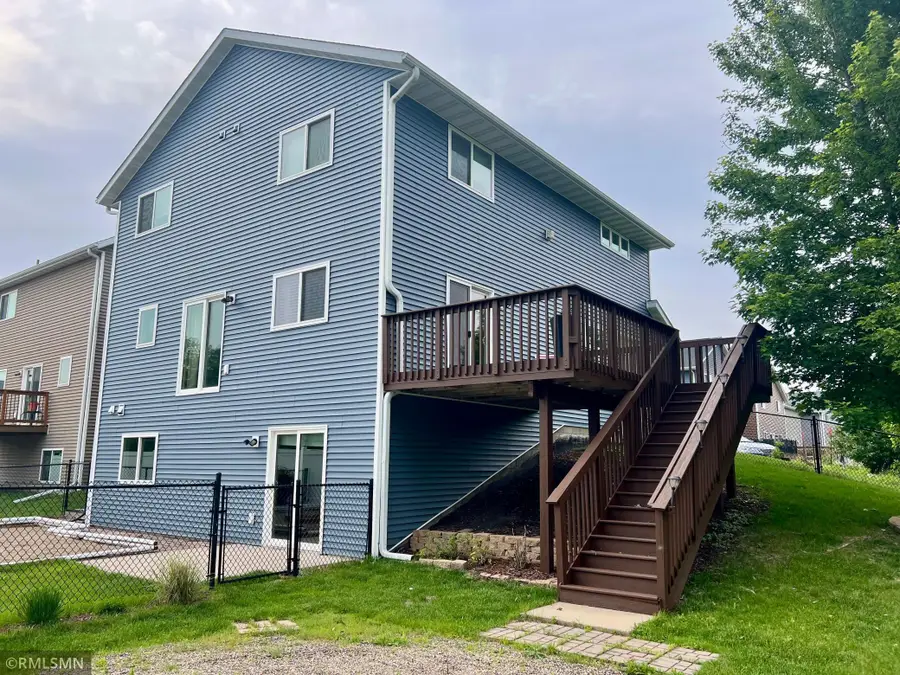
27 Benson Trail,North Mankato, MN 56003
$329,900
- 3 Beds
- 4 Baths
- 2,432 sq. ft.
- Single family
- Active
Listed by:richard e draheim
Office:weichert realtors, community group
MLS#:6770218
Source:NSMLS
Price summary
- Price:$329,900
- Price per sq. ft.:$131.96
- Monthly HOA dues:$67
About this home
Welcome to this well-cared-for home nestled on the edge of Benson Park in North Mankato. Situated next to the walking path, it's your private oasis to enjoy the natural beauty that Benson Park offers. Enjoy morning coffee on the deck, spend evenings around the firepit, and make memories entertaining friends and family in this inviting home. Three finished levels offer plenty of living space with 3 spacious bedrooms and 4bathrooms. The upstairs features a large loft that can be used as a private place to watch tv, work from home, or use as a multi-functional room. The walkout basement has a convenient wet bar and direct access to the backyard. If a swimming pool appeals to you there's a perfect spot for it (leveled with pea rock) and an outdoor spigot that'll deliver soft water. A newer roof and siding add value and peace of mind. If you're looking for a private retreat within city limits and an abundance of nature, this home is a must-see! Some highlights about Benson Park: 69 acres, picnic area, playground ,water fountain, lake, and trails.
Contact an agent
Home facts
- Year built:2012
- Listing Id #:6770218
- Added:65 day(s) ago
- Updated:August 11, 2025 at 05:53 PM
Rooms and interior
- Bedrooms:3
- Total bathrooms:4
- Full bathrooms:2
- Half bathrooms:2
- Living area:2,432 sq. ft.
Heating and cooling
- Cooling:Central Air
- Heating:Forced Air
Structure and exterior
- Roof:Asphalt
- Year built:2012
- Building area:2,432 sq. ft.
- Lot area:0.22 Acres
Utilities
- Water:City Water - Connected
- Sewer:City Sewer - In Street
Finances and disclosures
- Price:$329,900
- Price per sq. ft.:$131.96
- Tax amount:$4,179 (2025)
New listings near 27 Benson Trail
- New
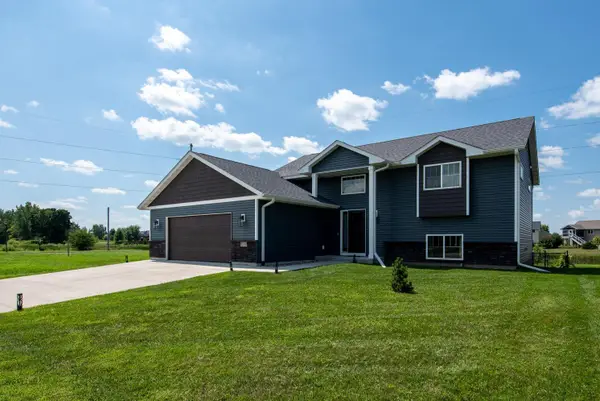 $385,000Active4 beds 2 baths2,070 sq. ft.
$385,000Active4 beds 2 baths2,070 sq. ft.2203 Anchorage Drive, North Mankato, MN 56003
MLS# 6772339Listed by: CENTURY 21 ATWOOD - New
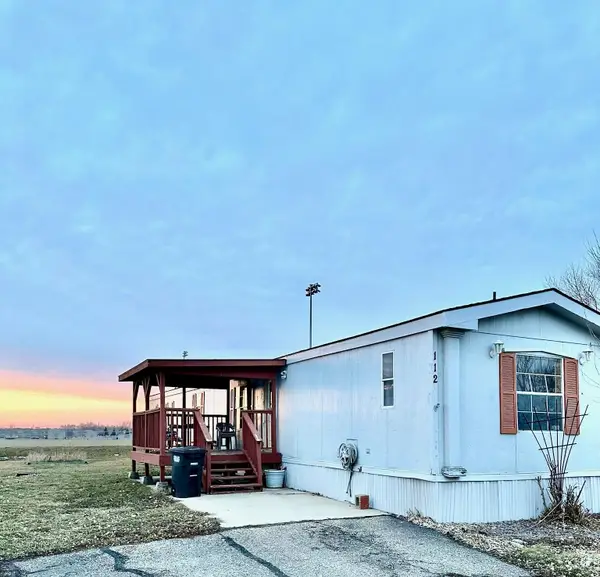 $69,900Active3 beds 3 baths1,216 sq. ft.
$69,900Active3 beds 3 baths1,216 sq. ft.112 Kingsway Drive, North Mankato, MN 56003
MLS# 6772087Listed by: TRUE REAL ESTATE - New
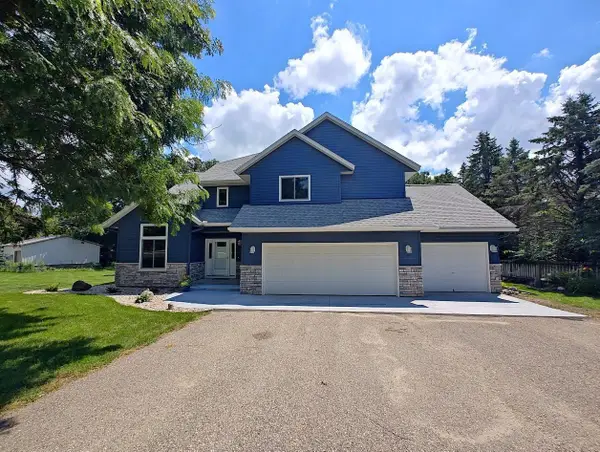 $559,000Active4 beds 3 baths3,521 sq. ft.
$559,000Active4 beds 3 baths3,521 sq. ft.42433 Kerns Drive, North Mankato, MN 56003
MLS# 6769858Listed by: EDINA REALTY, INC.  $359,900Pending3 beds 2 baths2,408 sq. ft.
$359,900Pending3 beds 2 baths2,408 sq. ft.503 Ivanhoe Court, North Mankato, MN 56003
MLS# 6769277Listed by: CENTURY 21 ATWOOD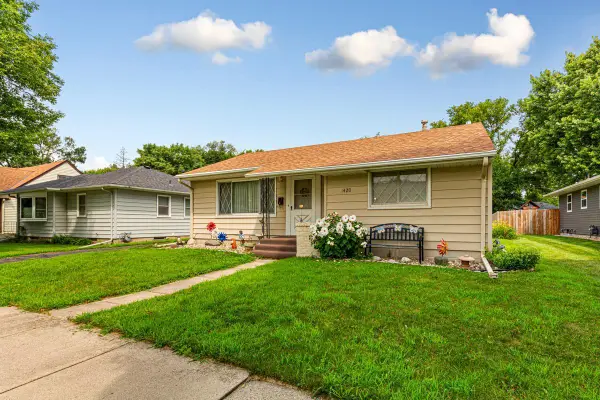 $204,500Pending2 beds 2 baths1,368 sq. ft.
$204,500Pending2 beds 2 baths1,368 sq. ft.420 Harrison Avenue, North Mankato, MN 56003
MLS# 6760716Listed by: EDINA REALTY, INC.- New
 $220,000Active3 beds 1 baths1,130 sq. ft.
$220,000Active3 beds 1 baths1,130 sq. ft.627 Page Avenue, North Mankato, MN 56003
MLS# 6764759Listed by: TRUE REAL ESTATE - New
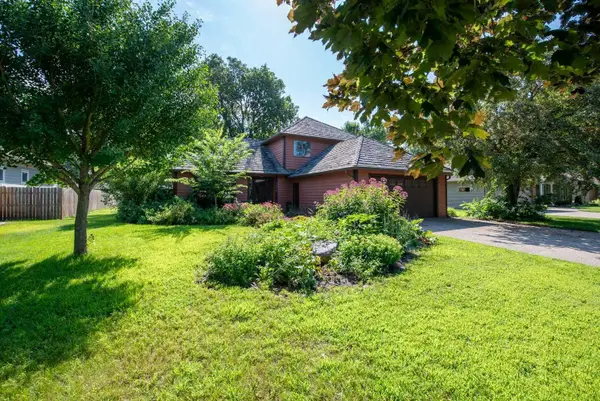 $439,800Active5 beds 5 baths3,388 sq. ft.
$439,800Active5 beds 5 baths3,388 sq. ft.1002 Oak Terrace Drive, North Mankato, MN 56003
MLS# 6768990Listed by: CENTURY 21 ATWOOD 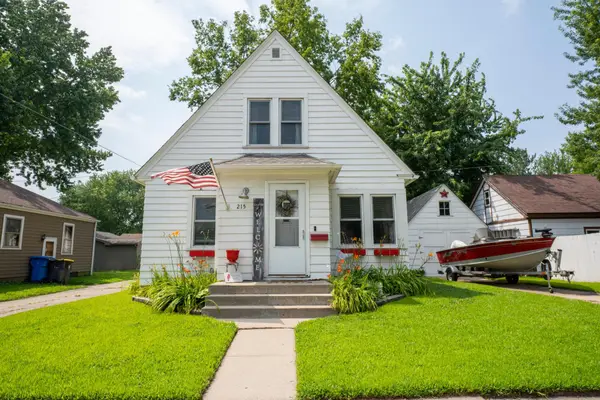 $184,900Pending2 beds 1 baths930 sq. ft.
$184,900Pending2 beds 1 baths930 sq. ft.215 Lake Street, North Mankato, MN 56003
MLS# 6764544Listed by: TRUE REAL ESTATE $397,500Pending5 beds 3 baths2,408 sq. ft.
$397,500Pending5 beds 3 baths2,408 sq. ft.221 Crestwood Drive, North Mankato, MN 56003
MLS# 6761713Listed by: TRUE REAL ESTATE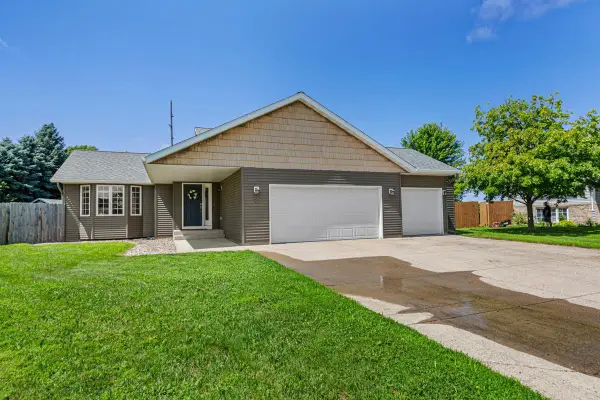 $374,900Pending4 beds 2 baths1,872 sq. ft.
$374,900Pending4 beds 2 baths1,872 sq. ft.27 La Mar Court, North Mankato, MN 56003
MLS# 6764045Listed by: KELLER WILLIAMS PREMIER REALTY
