4968 Grenwich Trail, Oakdale, MN 55128
Local realty services provided by:Better Homes and Gardens Real Estate Star Homes
Listed by:tj wilson
Office:applegate inc
MLS#:6776603
Source:Metro MLS
4968 Grenwich Trail,Oakdale, MN 55128
$187,000
- 2 Beds
- 1 Baths
- 968 sq. ft.
- Single family
- Active
Price summary
- Price:$187,000
- Price per sq. ft.:$193.18
- Monthly HOA dues:$282
About this home
Don?t miss this beautifully updated end-unit townhome featuring 2 bedrooms and 1 bath. Freshly painted and move-in ready, this home is filled with plenty of natural light and modern touches buyers will love. Enjoy the convenience of a 1-car attached garage and a welcoming floor plan that includes ceiling fans throughout. The kitchen is equipped with all the essentials?stove, refrigerator, dishwasher, microwave, washer, and dryer?making this home truly turn-key. Step outside to your own private deck/patio area, perfect for relaxing or entertaining. Year-round comfort is ensured with forced-air natural gas heat and central air conditioning. As part of the community, you?ll also have access to fantastic amenities including an outdoor pool, park, and scenic walking paths. Located just minutes from shopping, dining, and everyday conveniences, this townhome offers both comfort and lifestyle in one perfect package. Updated, freshly painted, and ready for its new owner?schedule your showing today! *Information deemed accurate but not guaranteed, agents to verify measurements, and HOA approved financing.*
Contact an agent
Home facts
- Year built:1971
- Listing ID #:6776603
- Added:1 day(s) ago
- Updated:August 27, 2025 at 08:33 PM
Rooms and interior
- Bedrooms:2
- Total bathrooms:1
- Full bathrooms:1
- Living area:968 sq. ft.
Heating and cooling
- Cooling:Central Air, Forced Air
- Heating:Forced Air, Natural Gas
Structure and exterior
- Year built:1971
- Building area:968 sq. ft.
Utilities
- Water:Municipal Water
- Sewer:Municipal Sewer
Finances and disclosures
- Price:$187,000
- Price per sq. ft.:$193.18
- Tax amount:$1,966 (2025)
New listings near 4968 Grenwich Trail
- Coming Soon
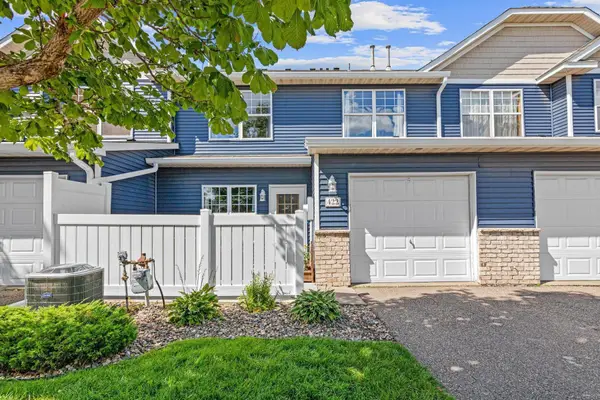 $224,900Coming Soon2 beds 2 baths
$224,900Coming Soon2 beds 2 baths422 Hickory Lane N, Oakdale, MN 55128
MLS# 6778987Listed by: LAKES SOTHEBY'S INTERNATIONAL REALTY - New
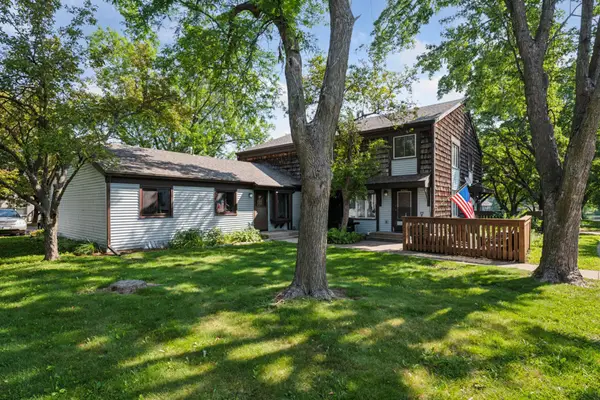 $170,000Active2 beds 2 baths1,572 sq. ft.
$170,000Active2 beds 2 baths1,572 sq. ft.4944 Grenwich Trail N, Saint Paul, MN 55128
MLS# 6748668Listed by: LAKES SOTHEBY'S INTERNATIONAL REALTY - New
 $170,000Active2 beds 2 baths1,572 sq. ft.
$170,000Active2 beds 2 baths1,572 sq. ft.4944 Grenwich Trail N, Oakdale, MN 55128
MLS# 6748668Listed by: LAKES SOTHEBY'S INTERNATIONAL REALTY - Coming Soon
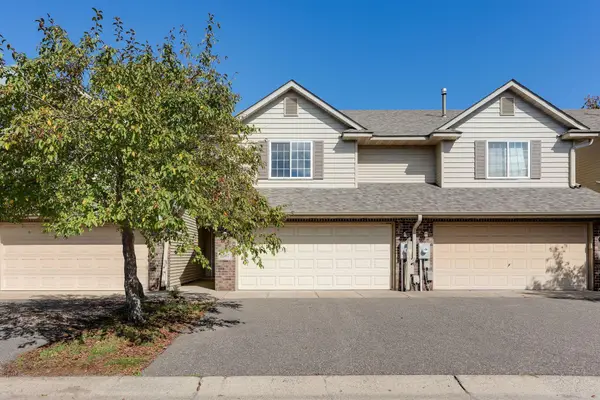 $275,000Coming Soon3 beds 3 baths
$275,000Coming Soon3 beds 3 baths3507 Goodwin Avenue N, Oakdale, MN 55128
MLS# 6772083Listed by: KELLER WILLIAMS PREMIER REALTY - New
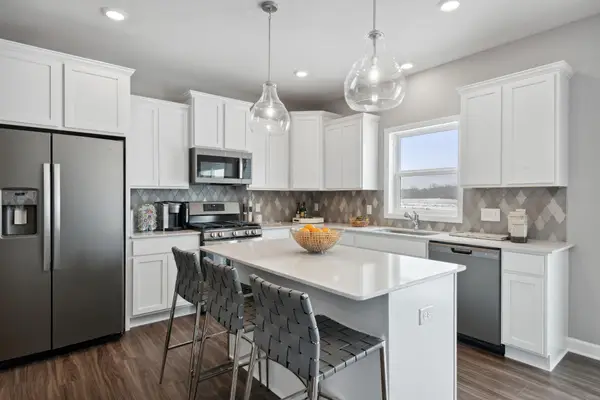 $579,580Active4 beds 3 baths2,271 sq. ft.
$579,580Active4 beds 3 baths2,271 sq. ft.7553 Lower 42nd Street N, Oakdale, MN 55128
MLS# 6778750Listed by: LENNAR SALES CORP - New
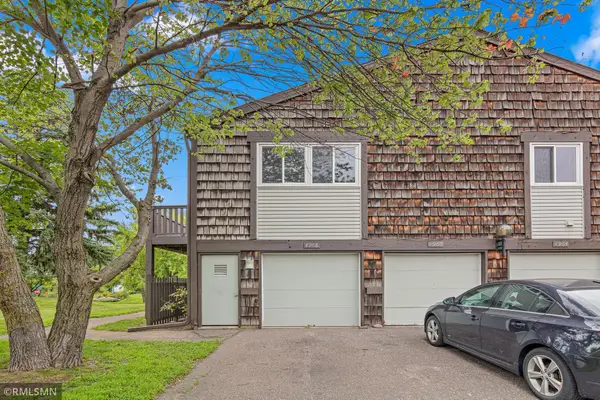 $187,000Active2 beds 1 baths968 sq. ft.
$187,000Active2 beds 1 baths968 sq. ft.4968 Grenwich Trail N, Oakdale, MN 55128
MLS# 6776603Listed by: APPLEGATE INC - New
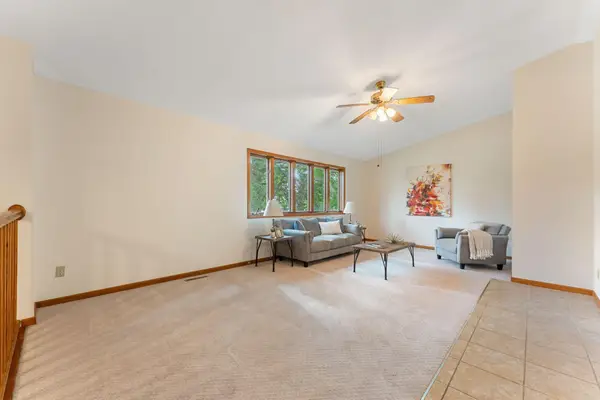 $349,900Active1 beds 2 baths1,015 sq. ft.
$349,900Active1 beds 2 baths1,015 sq. ft.5562 Golfview Lane N, Oakdale, MN 55128
MLS# 6776825Listed by: HOMESTEAD ROAD - New
 $229,900Active2 beds 2 baths1,407 sq. ft.
$229,900Active2 beds 2 baths1,407 sq. ft.4856 Helena Lane N #5, Saint Paul, MN 55128
MLS# 6774013Listed by: ELITE REALTY MINNESOTA - New
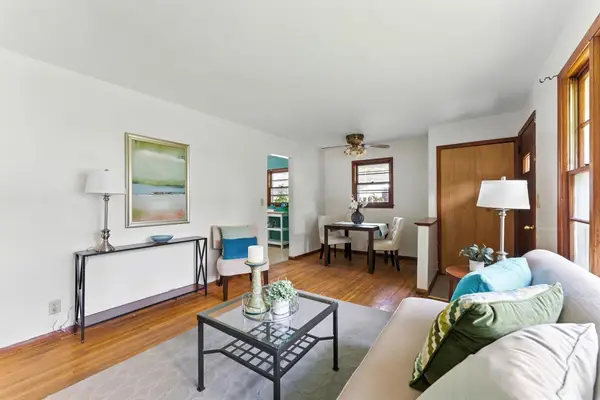 $274,900Active3 beds 1 baths898 sq. ft.
$274,900Active3 beds 1 baths898 sq. ft.6951 11th Street N, Oakdale, MN 55128
MLS# 6775925Listed by: HOMESTEAD ROAD
