4171 Yuma Lane N, Plymouth, MN 55446
Local realty services provided by:Better Homes and Gardens Real Estate First Choice
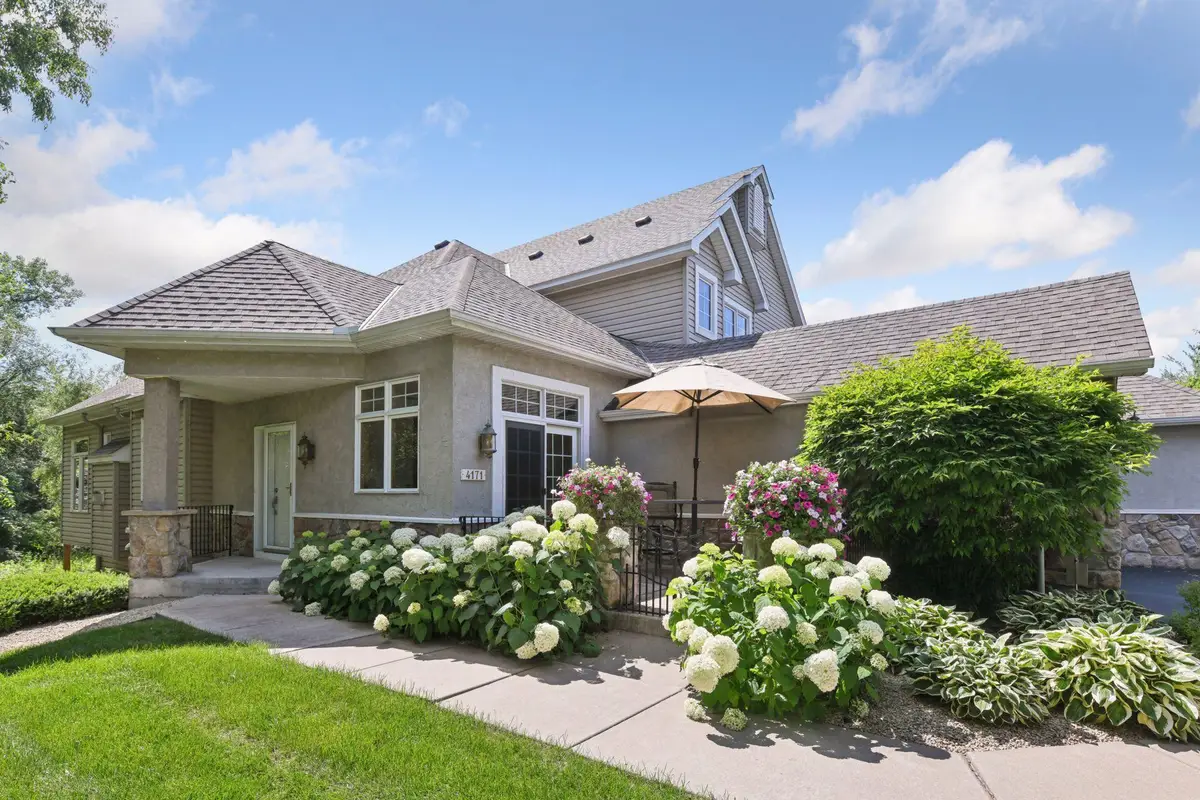
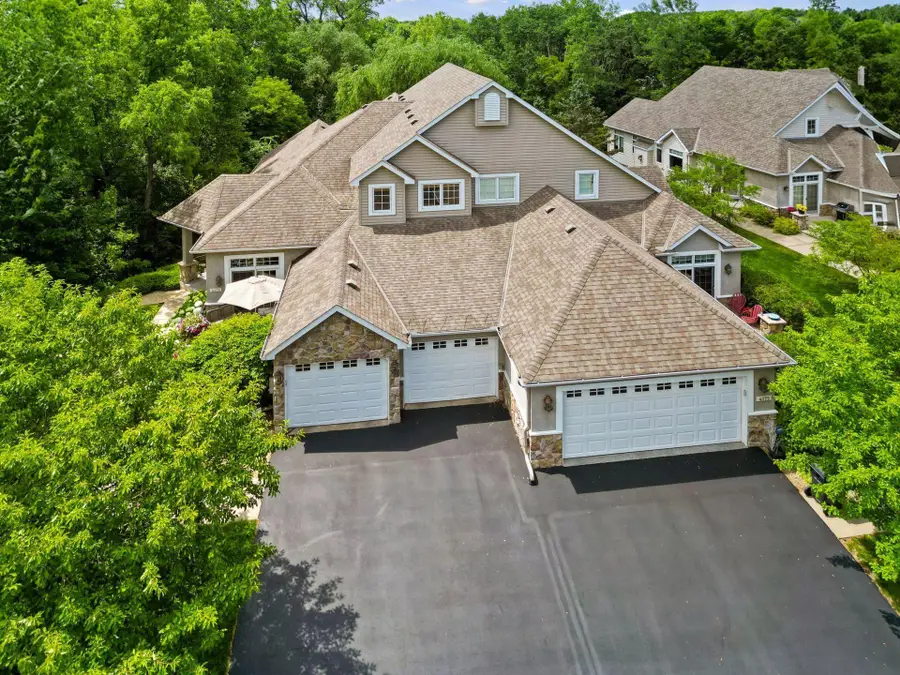
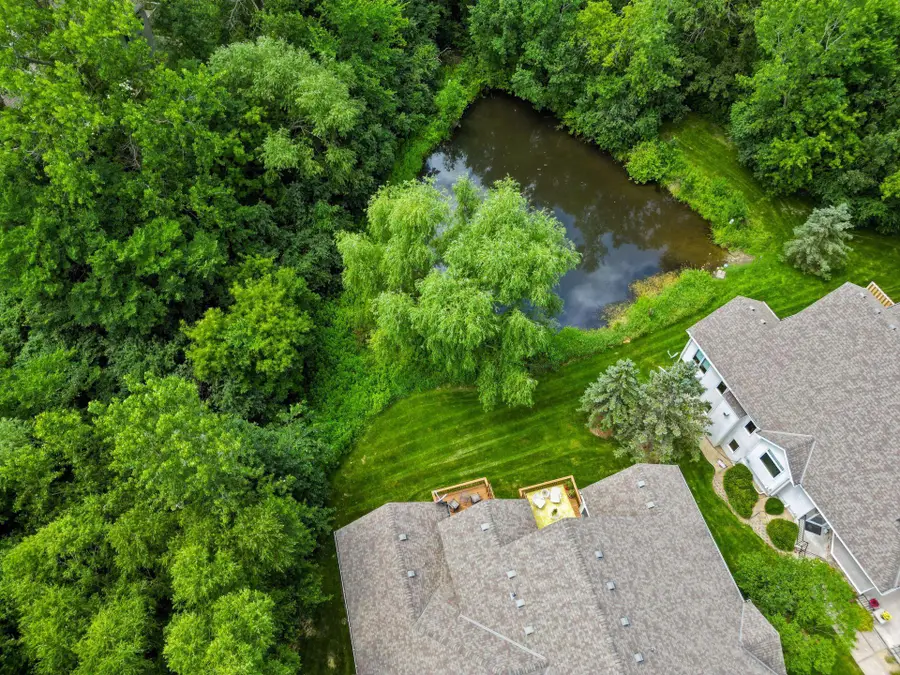
4171 Yuma Lane N,Plymouth, MN 55446
$665,000
- 4 Beds
- 4 Baths
- 3,367 sq. ft.
- Townhouse
- Pending
Listed by:patrick morgan
Office:coldwell banker realty
MLS#:6751320
Source:NSMLS
Price summary
- Price:$665,000
- Price per sq. ft.:$197.51
- Monthly HOA dues:$400
About this home
Fantastic executive town home has everything you’re looking for! This end-unit and former model has been updated throughout, offers main-level Primary Suite, pond views and so much more! Nestled on a corner lot with beautiful tree line completely surrounding the property, you will love the outdoor spaces with front patio, back deck and walkout lower level patio! Step inside to soaring vaulted ceilings, hardwood floors, abundant natural light and open floor plan perfect for entertaining! The Kitchen and Bathrooms have been refreshed with Quartz counters and you will appreciate smart storage everywhere you look. Soak up the light in the Sunroom or step out onto the deck overlooking scenic back yard! Main level Primary Suite offers nature views, private Bath with separate tub and shower and incredible walk-in with California Closet system! Head upstairs for 2 additional Bedrooms, 1 Bath and Office/Loft space. The walkout lower level will be a destination for family and friends, with spacious Family Room, additional Bed and Bath and the Rec Room featuring showstopping jungle gym, wet bar and room for billiards, ping pong and more! Located in Wayzata School District and close to shopping, trails, restaurants and everything you’ll ever need!
Contact an agent
Home facts
- Year built:2001
- Listing Id #:6751320
- Added:36 day(s) ago
- Updated:July 25, 2025 at 01:52 AM
Rooms and interior
- Bedrooms:4
- Total bathrooms:4
- Full bathrooms:2
- Half bathrooms:1
- Living area:3,367 sq. ft.
Heating and cooling
- Cooling:Central Air
- Heating:Fireplace(s)
Structure and exterior
- Year built:2001
- Building area:3,367 sq. ft.
- Lot area:0.13 Acres
Utilities
- Water:City Water - Connected
- Sewer:City Sewer - Connected
Finances and disclosures
- Price:$665,000
- Price per sq. ft.:$197.51
- Tax amount:$6,209 (2025)
New listings near 4171 Yuma Lane N
- New
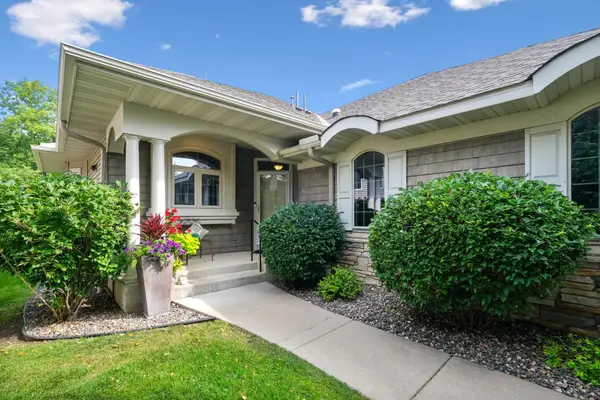 $550,000Active3 beds 3 baths2,492 sq. ft.
$550,000Active3 beds 3 baths2,492 sq. ft.14004 45th Avenue N, Plymouth, MN 55446
MLS# 6771360Listed by: CENTURY 21 ATWOOD - New
 $110,000Active1 beds 1 baths790 sq. ft.
$110,000Active1 beds 1 baths790 sq. ft.10720 Rockford Road #215, Plymouth, MN 55442
MLS# 6772961Listed by: BRIX REAL ESTATE - New
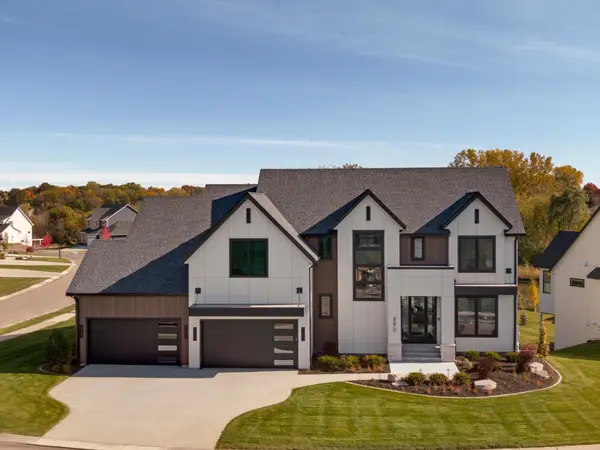 $2,490,000Active5 beds 5 baths6,619 sq. ft.
$2,490,000Active5 beds 5 baths6,619 sq. ft.16504 47th Place N, Plymouth, MN 55446
MLS# 6762188Listed by: NEW HAUS REAL ESTATE, INC. - Coming SoonOpen Fri, 4 to 6pm
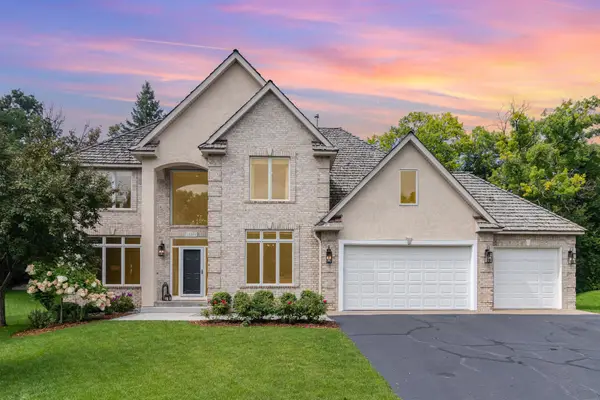 $615,000Coming Soon4 beds 3 baths
$615,000Coming Soon4 beds 3 baths13320 32nd Avenue N, Plymouth, MN 55441
MLS# 6635430Listed by: KELLER WILLIAMS PREMIER REALTY LAKE MINNETONKA - New
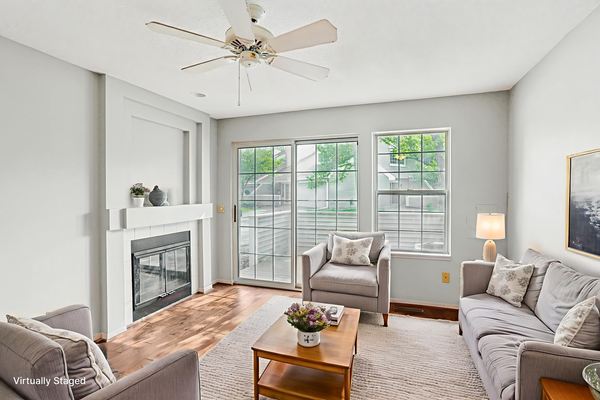 $229,900Active2 beds 2 baths1,135 sq. ft.
$229,900Active2 beds 2 baths1,135 sq. ft.2040 Shenandoah Court #B, Minneapolis, MN 55447
MLS# 6772735Listed by: REDFIN CORPORATION - New
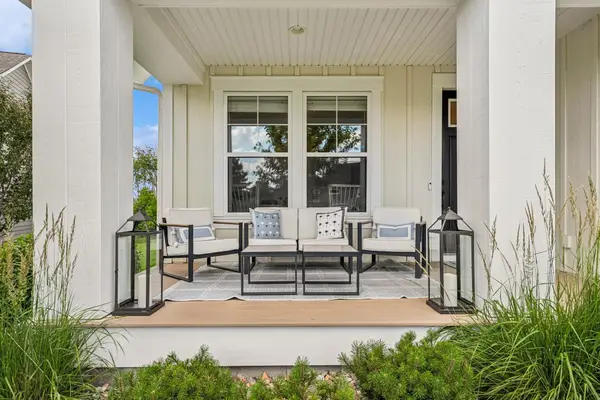 $875,000Active3 beds 3 baths3,186 sq. ft.
$875,000Active3 beds 3 baths3,186 sq. ft.5630 Alvarado Lane N, Plymouth, MN 55446
MLS# 6772422Listed by: EDINA REALTY, INC. - Coming Soon
 $199,900Coming Soon2 beds 1 baths
$199,900Coming Soon2 beds 1 baths15545 26th Avenue N #A, Plymouth, MN 55447
MLS# 6770977Listed by: EXECUTIVE REALTY INC. - New
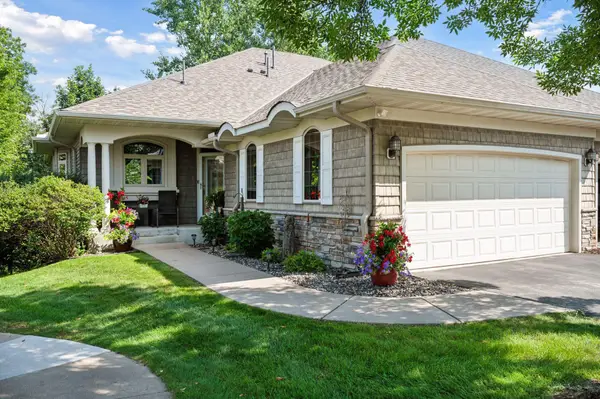 $550,000Active3 beds 3 baths2,650 sq. ft.
$550,000Active3 beds 3 baths2,650 sq. ft.13901 45th Avenue N, Plymouth, MN 55446
MLS# 6770438Listed by: EDINA REALTY, INC. - New
 $550,000Active3 beds 3 baths2,500 sq. ft.
$550,000Active3 beds 3 baths2,500 sq. ft.13901 45th Avenue N, Plymouth, MN 55446
MLS# 6770438Listed by: EDINA REALTY, INC. - New
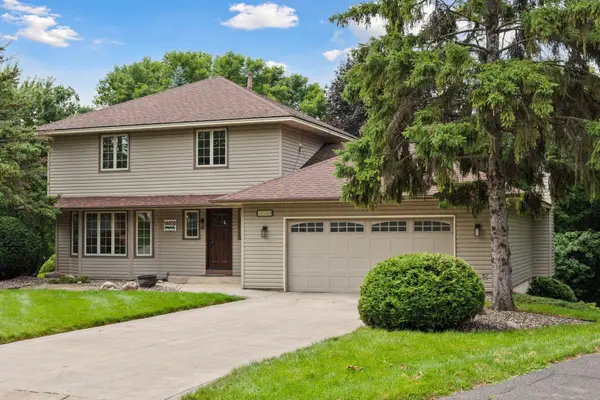 $599,000Active5 beds 4 baths3,168 sq. ft.
$599,000Active5 beds 4 baths3,168 sq. ft.14650 40th Place N, Minneapolis, MN 55446
MLS# 6731463Listed by: RESIDE

