534 9th Street, Red Wing, MN 55066
Local realty services provided by:Better Homes and Gardens Real Estate Advantage One
534 9th Street,Red Wing, MN 55066
$325,000
- 3 Beds
- 3 Baths
- 3,344 sq. ft.
- Single family
- Active
Listed by: jameson melbye
Office: re/max results
MLS#:6774025
Source:ND_FMAAR
Price summary
- Price:$325,000
- Price per sq. ft.:$97.19
About this home
Step into timeless charm with this classic 2-story Red Wing home where the 19th century meets the 21st! With over 2,500 finished square feet, this spacious residence blends historic character with modern comforts. Tall ceilings and generous room sizes set the stage for easy living and entertaining.
The updated kitchen flows into a huge family room with brand-new carpet, perfect for gatherings of any size. Upstairs, the luxurious master suite offers in-floor radiant heat, a Jacuzzi tub, walk-in shower, and a heated towel rack-your personal spa retreat. Two additional bedrooms and bathrooms provided ample space for family or guests.
Notable upgrades include a new roof (2017), on-demand tankless water heater, 200-amp electric service, in-floor heat in both the master suite and tandem garage, and a security system for peace of mind. The insulated heated garage-with tandem parking and backyard access-is ideal for storage, hobbies, or simply keeping your vehicles cozy in winter.
Outdoor living is equally inviting with a large wraparound deck, perfect for entertaining or enjoying quiet evenings. Situated on a peaceful one-way street near Red Wing's historic neighborhood, this home offers both tranquility and convenience.
A rare fine that combines history, modern updates, and thoughtful details-this is truly a-one-of-a-kind home. Don't miss your chance to experience it for yourself!
Contact an agent
Home facts
- Year built:1890
- Listing ID #:6774025
- Added:69 day(s) ago
- Updated:November 12, 2025 at 04:50 PM
Rooms and interior
- Bedrooms:3
- Total bathrooms:3
- Full bathrooms:2
- Living area:3,344 sq. ft.
Heating and cooling
- Cooling:Central Air, Ductless, Wall Unit(s)
- Heating:Forced Air, Heat Pump
Structure and exterior
- Roof:Archetectural Shingles
- Year built:1890
- Building area:3,344 sq. ft.
- Lot area:0.11 Acres
Utilities
- Water:City Water - In Street
- Sewer:City Sewer - In Street
Finances and disclosures
- Price:$325,000
- Price per sq. ft.:$97.19
- Tax amount:$4,076
New listings near 534 9th Street
- Coming Soon
 $330,000Coming Soon2 beds 2 baths
$330,000Coming Soon2 beds 2 baths802 West Avenue, Red Wing, MN 55066
MLS# 6814962Listed by: EDINA REALTY, INC. - Coming Soon
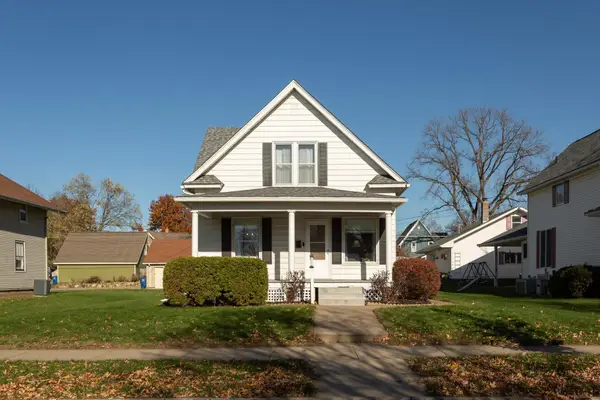 $269,000Coming Soon3 beds 3 baths
$269,000Coming Soon3 beds 3 baths1738 W 6th Street, Red Wing, MN 55066
MLS# 6796983Listed by: EDINA REALTY, INC. - New
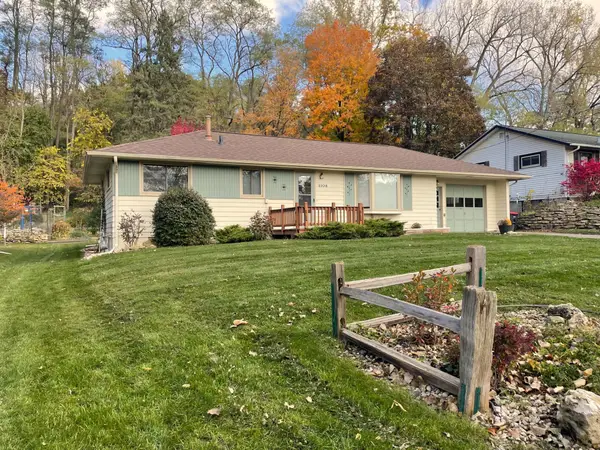 $265,850Active2 beds 2 baths1,858 sq. ft.
$265,850Active2 beds 2 baths1,858 sq. ft.1108 Hawthorn Street, Red Wing, MN 55066
MLS# 6813927Listed by: LAWRENCE REALTY INC. - New
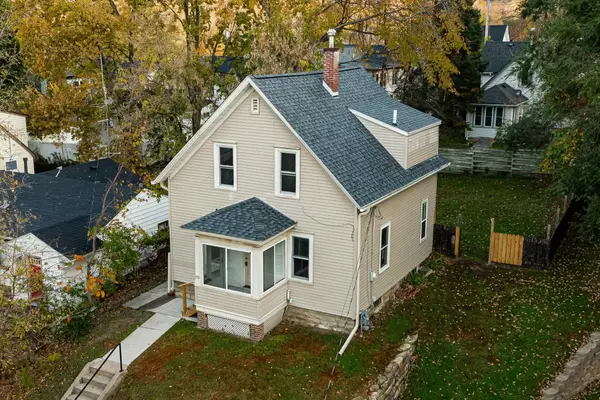 $198,900Active3 beds 1 baths967 sq. ft.
$198,900Active3 beds 1 baths967 sq. ft.759 Plum Street, Red Wing, MN 55066
MLS# 6813258Listed by: RE/MAX RESULTS - New
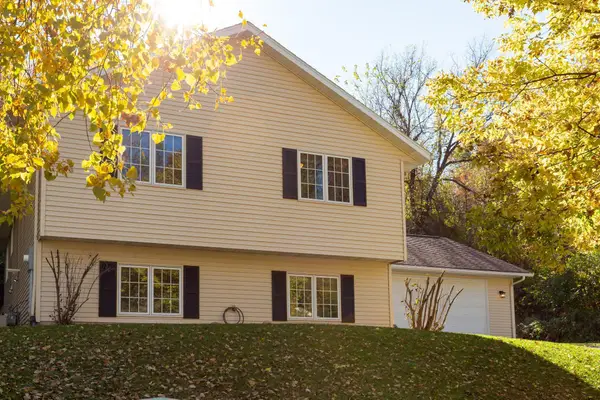 $395,000Active5 beds 2 baths2,678 sq. ft.
$395,000Active5 beds 2 baths2,678 sq. ft.2363 Brooks Avenue, Red Wing, MN 55066
MLS# 6806874Listed by: EDINA REALTY, INC. 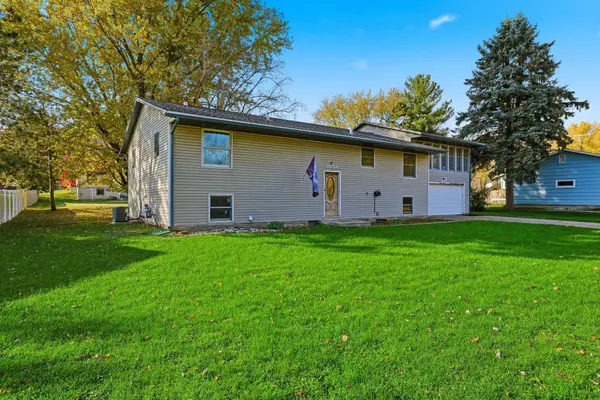 $335,000Active5 beds 2 baths2,344 sq. ft.
$335,000Active5 beds 2 baths2,344 sq. ft.1056 Birch Avenue, Red Wing, MN 55066
MLS# 6811918Listed by: EXP REALTY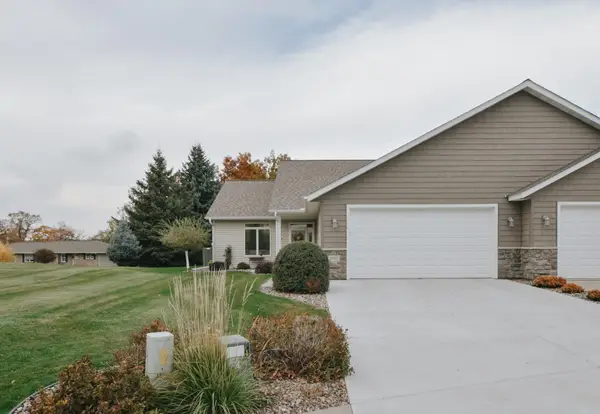 $375,000Active2 beds 2 baths1,536 sq. ft.
$375,000Active2 beds 2 baths1,536 sq. ft.2840 Pine Ridge Boulevard, Red Wing, MN 55066
MLS# 6811417Listed by: TRUST REALTY $375,000Active2 beds 2 baths1,536 sq. ft.
$375,000Active2 beds 2 baths1,536 sq. ft.2840 Pine Ridge Boulevard, Red Wing, MN 55066
MLS# 6811417Listed by: TRUST REALTY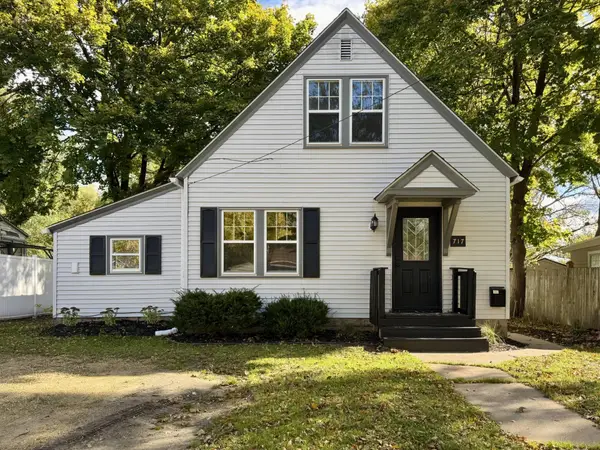 $235,000Active3 beds 2 baths1,078 sq. ft.
$235,000Active3 beds 2 baths1,078 sq. ft.717 Blaine Street, Red Wing, MN 55066
MLS# 6810798Listed by: EDINA REALTY, INC.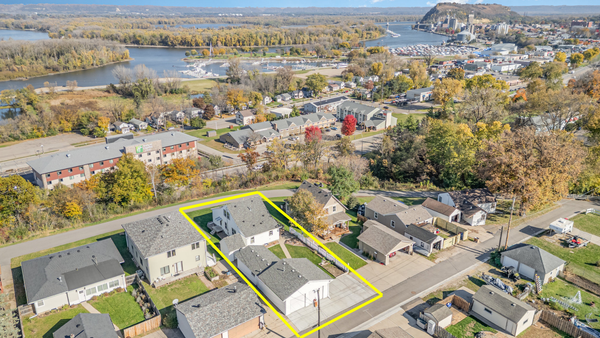 $325,000Active2 beds 4 baths2,279 sq. ft.
$325,000Active2 beds 4 baths2,279 sq. ft.1815 Grandview Avenue, Red Wing, MN 55066
MLS# 6809001Listed by: KELLER WILLIAMS PREFERRED REALTY
