112 12th Street Nw, Rochester, MN 55901
Local realty services provided by:Better Homes and Gardens Real Estate First Choice
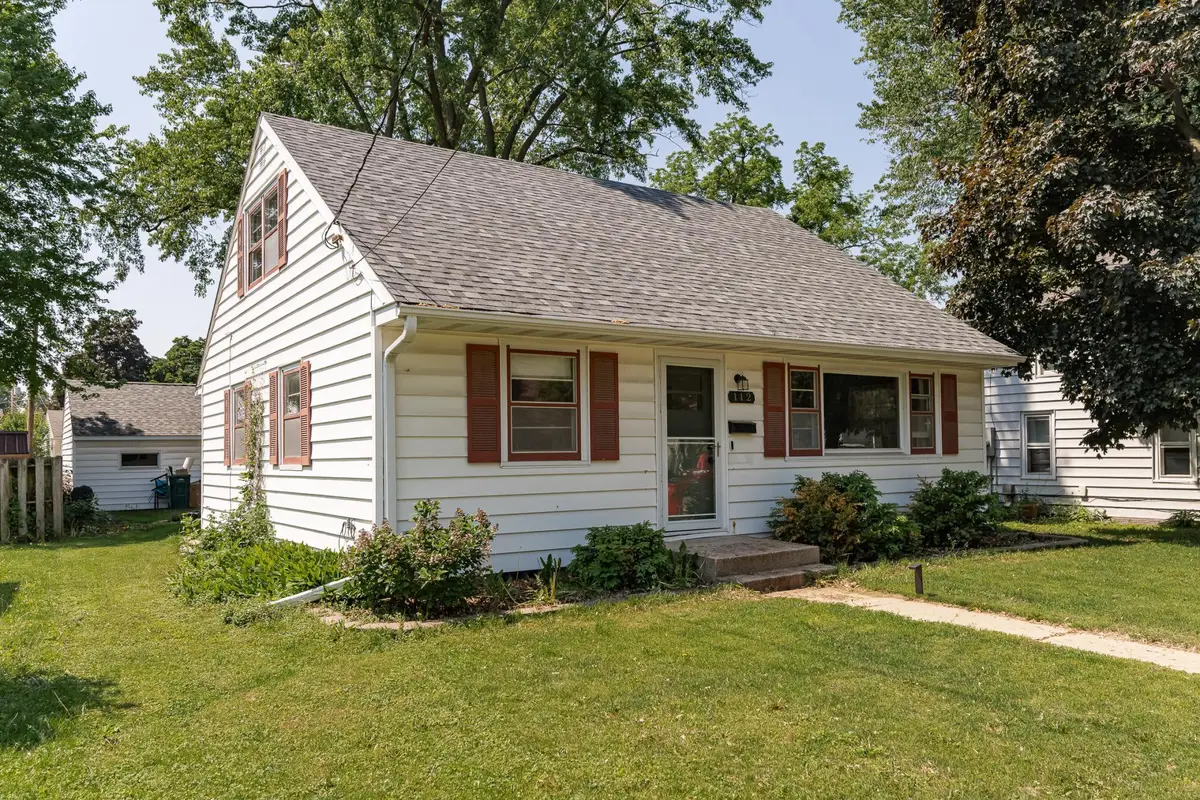
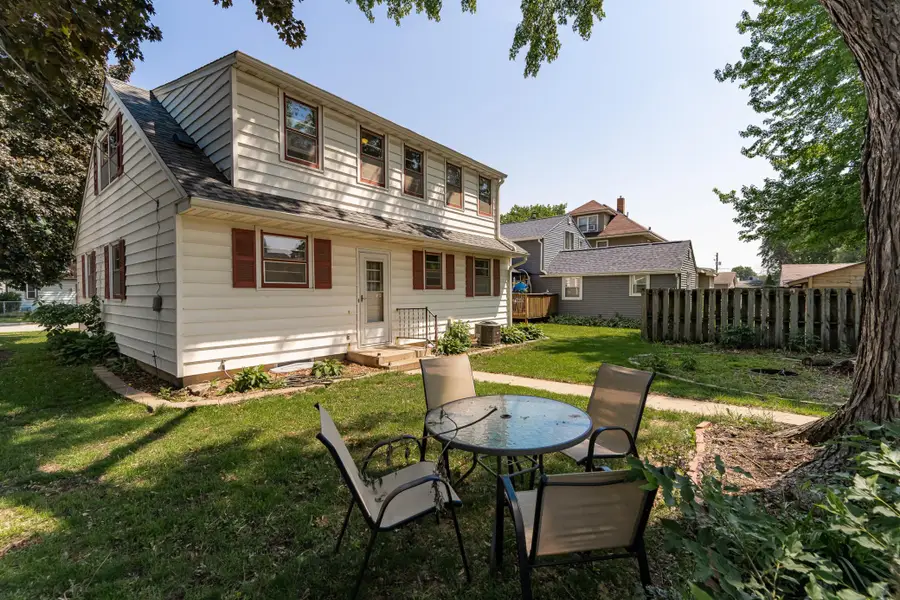
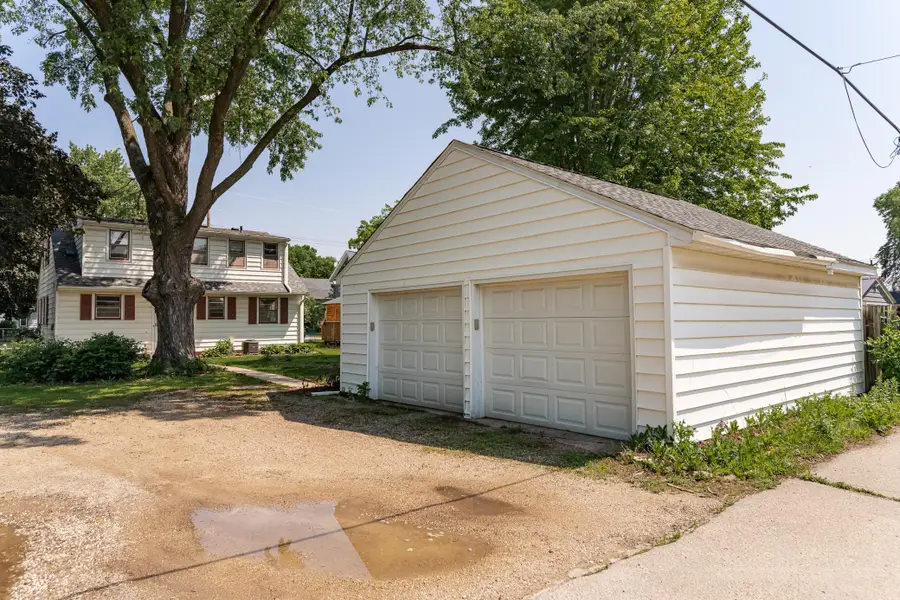
112 12th Street Nw,Rochester, MN 55901
$280,000
- 4 Beds
- 2 Baths
- 1,920 sq. ft.
- Single family
- Active
Listed by:enclave team
Office:real broker, llc.
MLS#:6684449
Source:NSMLS
Price summary
- Price:$280,000
- Price per sq. ft.:$97.22
About this home
Tucked into the sought-after Lowertown neighborhood—just moments from the scenic trails and tranquil beauty of Silver Lake Park—this deceptively spacious home offers the perfect blend of comfort, character, and convenience. Step inside to find a warm, welcoming interior with hardwood floors throughout, freshly updated bathrooms, and a crisp, neutral palette ready for your personal touch. The home features four surprisingly large bedrooms, ideal for guests, or a home office setup. The lower level is a blank canvas—finish it to create the rec room, gym, or media space of your dreams. With a newer roof (just 1 year old) and an oversized 2-car garage providing plenty of storage, this home offers peace of mind and room to grow. Enjoy weekend strolls to nearby parks, easy access to downtown, and a variety of restaurants, walking trails, and public transit—all just minutes from your front door.
Contact an agent
Home facts
- Year built:1957
- Listing Id #:6684449
- Added:70 day(s) ago
- Updated:July 31, 2025 at 07:50 PM
Rooms and interior
- Bedrooms:4
- Total bathrooms:2
- Full bathrooms:1
- Living area:1,920 sq. ft.
Heating and cooling
- Cooling:Central Air
- Heating:Forced Air
Structure and exterior
- Roof:Age 8 Years or Less, Asphalt
- Year built:1957
- Building area:1,920 sq. ft.
- Lot area:0.14 Acres
Schools
- High school:John Marshall
- Middle school:John Adams
- Elementary school:Elton Hills
Utilities
- Water:City Water - Connected
- Sewer:City Sewer - Connected
Finances and disclosures
- Price:$280,000
- Price per sq. ft.:$97.22
- Tax amount:$3,150 (2024)
New listings near 112 12th Street Nw
- Coming Soon
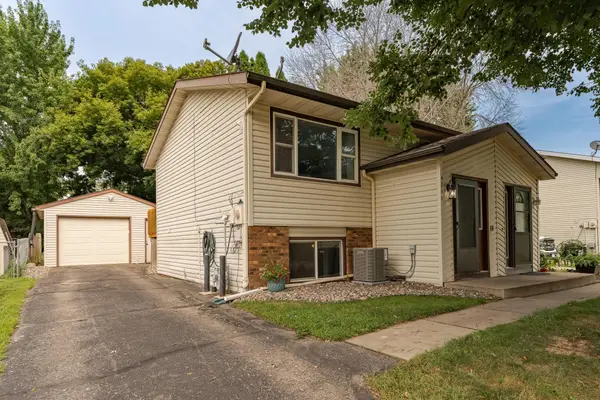 $169,900Coming Soon2 beds 2 baths
$169,900Coming Soon2 beds 2 baths4711 13th Avenue Nw, Rochester, MN 55901
MLS# 6772447Listed by: REAL BROKER, LLC. - Coming Soon
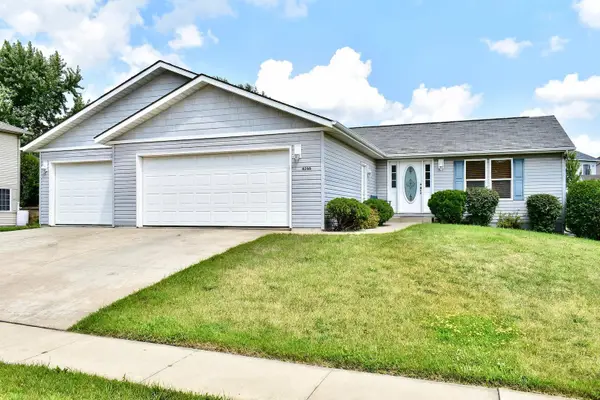 $350,000Coming Soon4 beds 3 baths
$350,000Coming Soon4 beds 3 baths6266 Jonathan Drive Nw, Rochester, MN 55901
MLS# 6767591Listed by: KELLER WILLIAMS PREMIER REALTY - Coming Soon
 $410,000Coming Soon4 beds 3 baths
$410,000Coming Soon4 beds 3 baths1841 Terracewood Dr Nw, Rochester, MN 55901
MLS# 6771877Listed by: COUNSELOR REALTY OF ROCHESTER - New
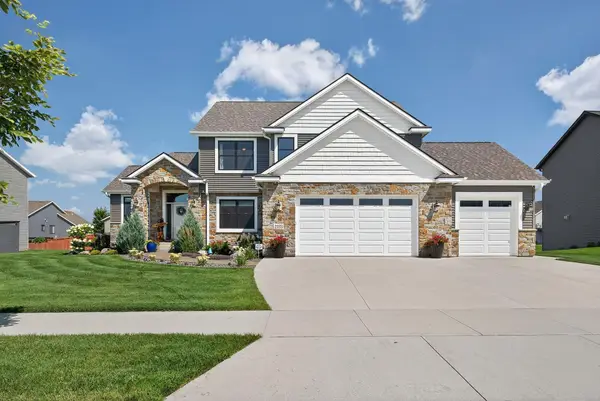 $799,900Active5 beds 4 baths3,752 sq. ft.
$799,900Active5 beds 4 baths3,752 sq. ft.2333 Orion Street Sw, Rochester, MN 55902
MLS# 6772101Listed by: EDINA REALTY, INC. - Open Sun, 10:30am to 12pmNew
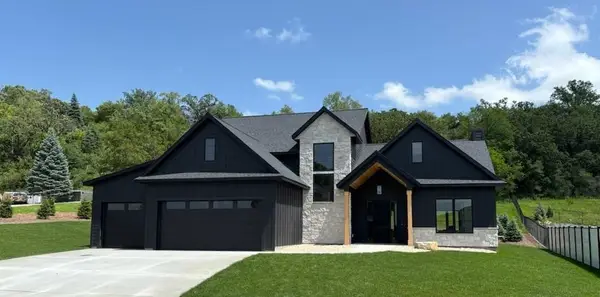 $979,900Active5 beds 3 baths3,140 sq. ft.
$979,900Active5 beds 3 baths3,140 sq. ft.4386 22nd Avenue Ne, Rochester, MN 55906
MLS# 6772080Listed by: ELCOR REALTY OF ROCHESTER INC. - New
 $320,000Active4 beds 3 baths2,888 sq. ft.
$320,000Active4 beds 3 baths2,888 sq. ft.507 14th Street Nw, Rochester, MN 55901
MLS# 6761043Listed by: KELLER WILLIAMS REALTY INTEGRITY - New
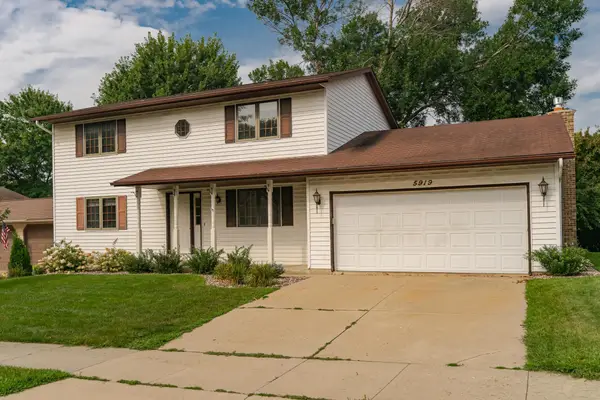 $380,000Active4 beds 3 baths2,568 sq. ft.
$380,000Active4 beds 3 baths2,568 sq. ft.5919 24th Avenue Nw, Rochester, MN 55901
MLS# 6762697Listed by: REAL BROKER, LLC. - New
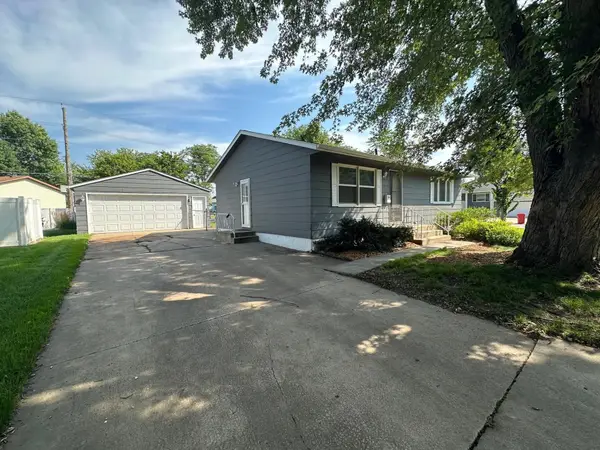 $340,000Active4 beds 2 baths1,976 sq. ft.
$340,000Active4 beds 2 baths1,976 sq. ft.1903 43rd Street Nw, Rochester, MN 55901
MLS# 6771808Listed by: COLDWELL BANKER REALTY - Coming Soon
 $275,000Coming Soon4 beds 2 baths
$275,000Coming Soon4 beds 2 baths3721 10th Avenue Sw, Rochester, MN 55902
MLS# 6750093Listed by: KELLER WILLIAMS PREFERRED RLTY - New
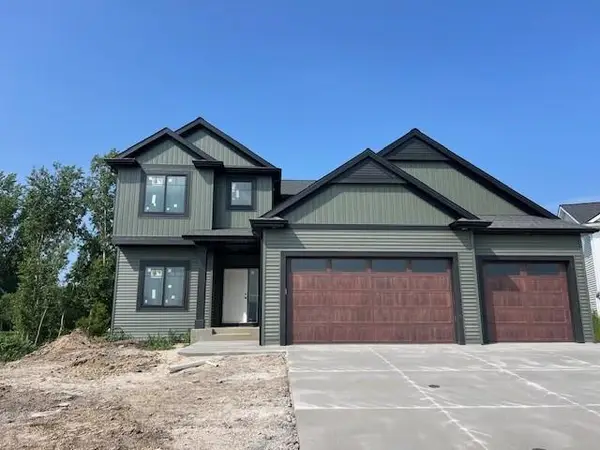 $670,000Active4 beds 3 baths2,221 sq. ft.
$670,000Active4 beds 3 baths2,221 sq. ft.6111 Cody Lane Nw, Rochester, MN 55901
MLS# 6768329Listed by: RE/MAX RESULTS

