1425 20th St Sw, Rochester, MN 55902
Local realty services provided by:Better Homes and Gardens Real Estate First Choice
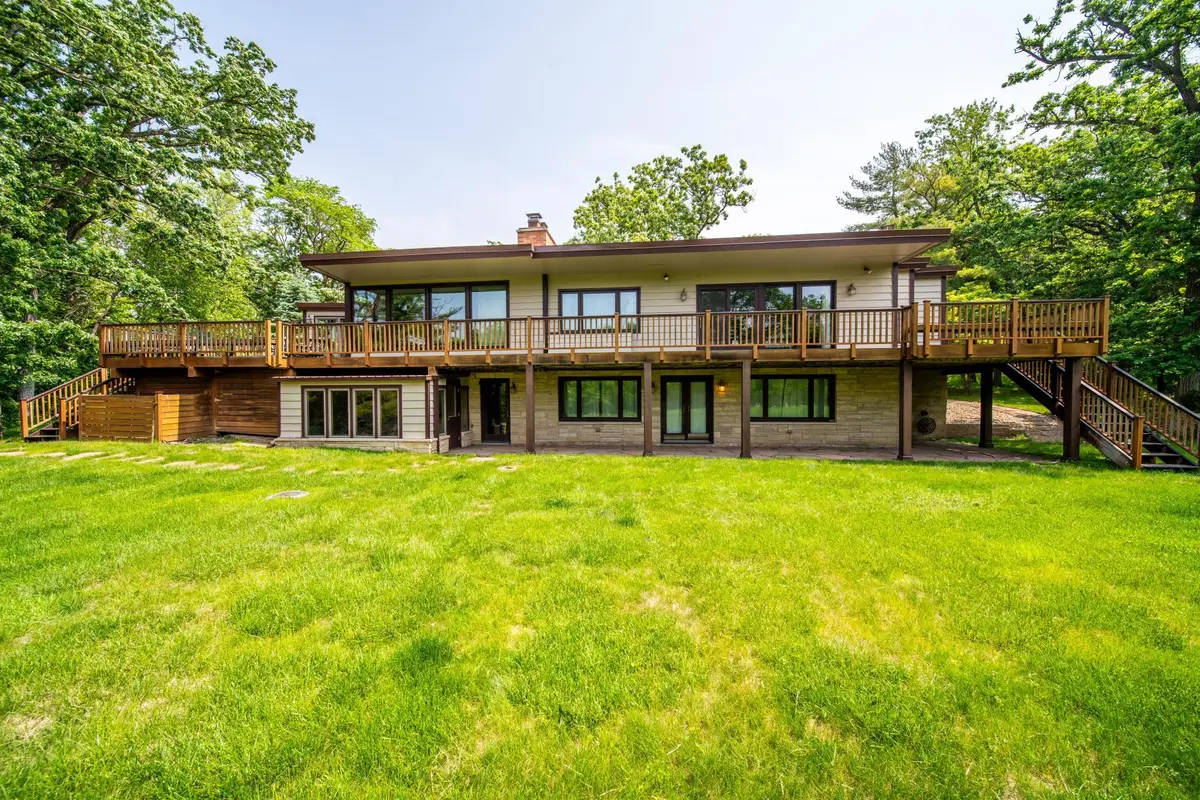
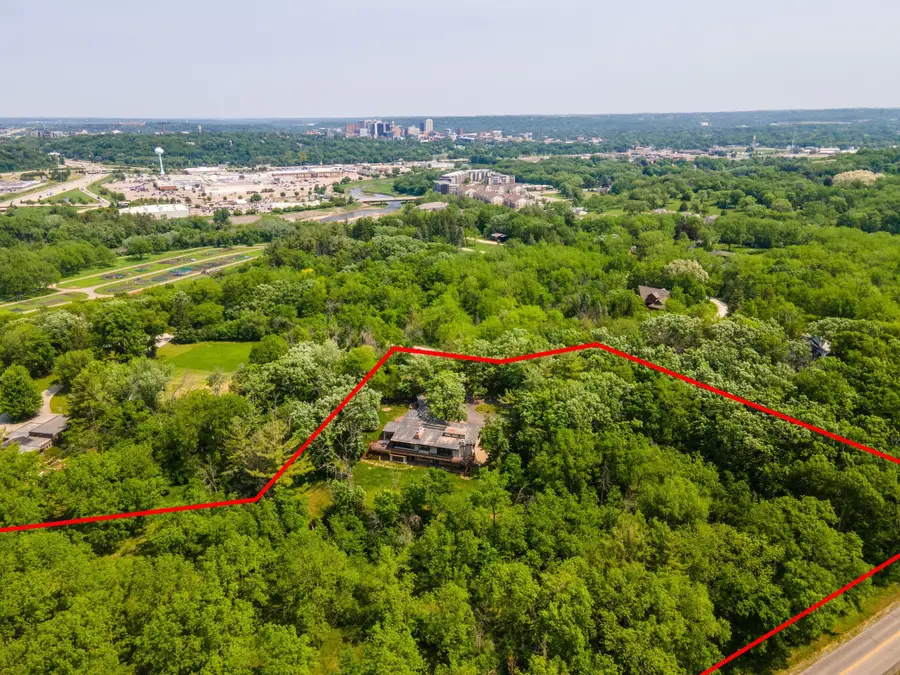
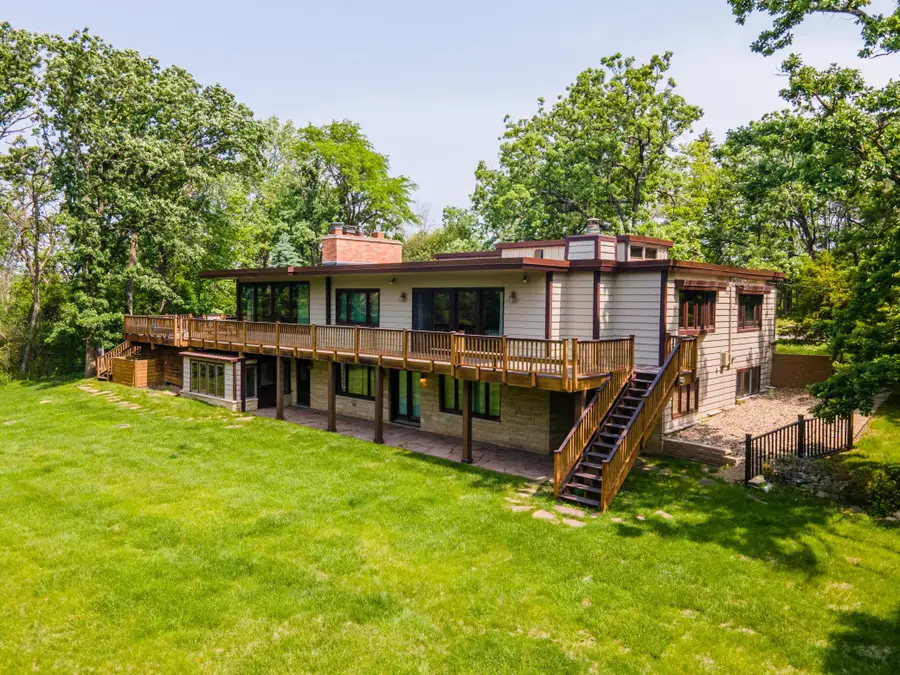
1425 20th St Sw,Rochester, MN 55902
$750,000
- 5 Beds
- 4 Baths
- 6,043 sq. ft.
- Single family
- Active
Listed by:joseph sutherland
Office:counselor realty of rochester
MLS#:6619966
Source:NSMLS
Price summary
- Price:$750,000
- Price per sq. ft.:$117.44
About this home
Discover this stunning home situated on 5 wooded acres near Apache Mall, offering over 6,000 square feet of living space. With 5+ bedrooms and 3.5 baths, this residence is designed to impress. The main level is highlighted by gorgeous hardwood floors and beautiful woodwork, while the kitchen boasts cherry cabinets, hard surface countertops, and ample cabinet space for all your storage needs.
The bright and airy sunroom provides access to the expansive wrap-around porch, perfect for enjoying the serene surroundings. The master bedroom features a cozy fireplace and direct porch access, creating a peaceful retreat.
With 5 fireplaces throughout, including one in the master suite, this home offers both warmth and character. The fully finished lower level with a walkout leads to a breathtaking backyard oasis, ideal for outdoor entertaining or quiet relaxation.
Additional features include a 2-car attached garage, a separate 1-car detached garage, and recently updated landscaping, adding curb appeal to this incredible property. This home offers limitless opportunities to make it your own, whether you're looking to update, expand, or simply enjoy its timeless charm.
Contact an agent
Home facts
- Year built:1952
- Listing Id #:6619966
- Added:36 day(s) ago
- Updated:August 08, 2025 at 05:52 PM
Rooms and interior
- Bedrooms:5
- Total bathrooms:4
- Full bathrooms:2
- Half bathrooms:1
- Living area:6,043 sq. ft.
Heating and cooling
- Cooling:Central Air
- Heating:Forced Air
Structure and exterior
- Year built:1952
- Building area:6,043 sq. ft.
- Lot area:5.51 Acres
Schools
- High school:Mayo
- Middle school:Willow Creek
- Elementary school:Bamber Valley
Utilities
- Water:City Water - Connected
- Sewer:City Sewer - Connected
Finances and disclosures
- Price:$750,000
- Price per sq. ft.:$117.44
- Tax amount:$8,782 (2025)
New listings near 1425 20th St Sw
- Coming Soon
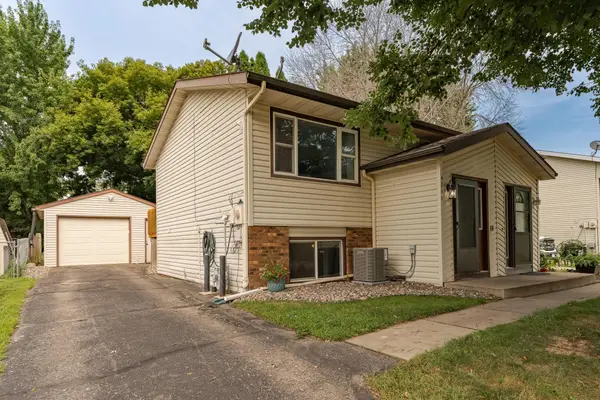 $169,900Coming Soon2 beds 2 baths
$169,900Coming Soon2 beds 2 baths4711 13th Avenue Nw, Rochester, MN 55901
MLS# 6772447Listed by: REAL BROKER, LLC. - Coming Soon
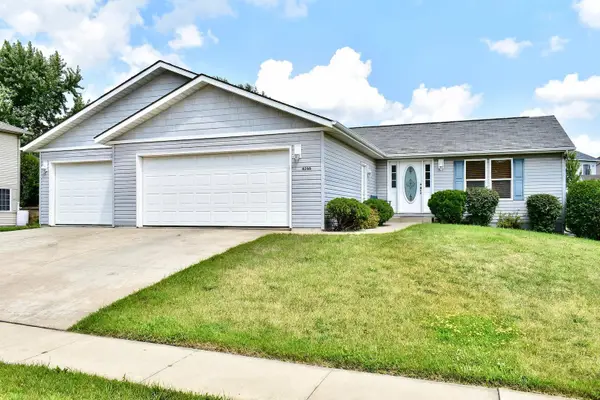 $350,000Coming Soon4 beds 3 baths
$350,000Coming Soon4 beds 3 baths6266 Jonathan Drive Nw, Rochester, MN 55901
MLS# 6767591Listed by: KELLER WILLIAMS PREMIER REALTY - Coming Soon
 $410,000Coming Soon4 beds 3 baths
$410,000Coming Soon4 beds 3 baths1841 Terracewood Dr Nw, Rochester, MN 55901
MLS# 6771877Listed by: COUNSELOR REALTY OF ROCHESTER - Open Sat, 11:30am to 1:30pmNew
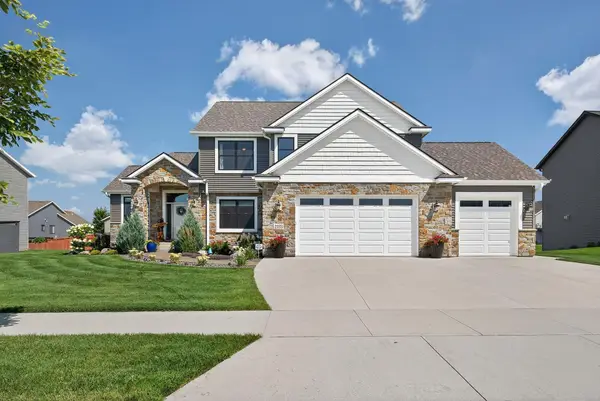 $799,900Active5 beds 4 baths3,752 sq. ft.
$799,900Active5 beds 4 baths3,752 sq. ft.2333 Orion Street Sw, Rochester, MN 55902
MLS# 6772101Listed by: EDINA REALTY, INC. - Open Sun, 10:30am to 12pmNew
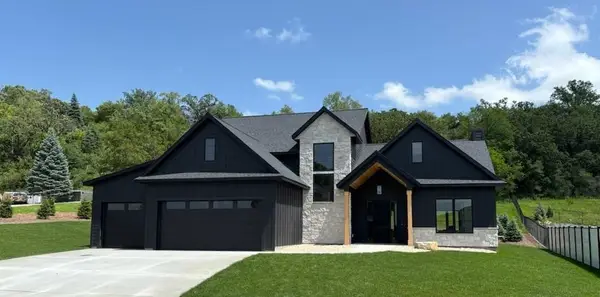 $979,900Active5 beds 3 baths3,140 sq. ft.
$979,900Active5 beds 3 baths3,140 sq. ft.4386 22nd Avenue Ne, Rochester, MN 55906
MLS# 6772080Listed by: ELCOR REALTY OF ROCHESTER INC. - New
 $320,000Active4 beds 3 baths2,888 sq. ft.
$320,000Active4 beds 3 baths2,888 sq. ft.507 14th Street Nw, Rochester, MN 55901
MLS# 6761043Listed by: KELLER WILLIAMS REALTY INTEGRITY - New
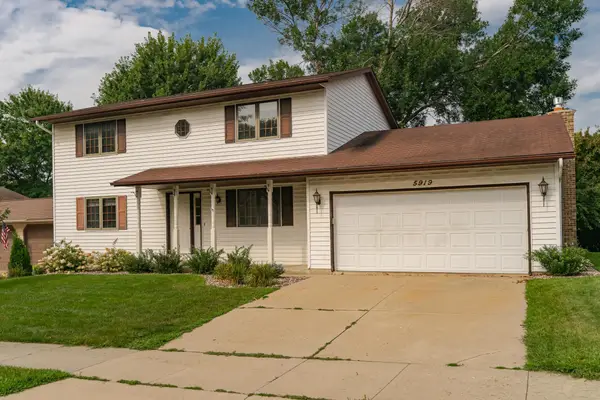 $380,000Active4 beds 3 baths2,568 sq. ft.
$380,000Active4 beds 3 baths2,568 sq. ft.5919 24th Avenue Nw, Rochester, MN 55901
MLS# 6762697Listed by: REAL BROKER, LLC. - New
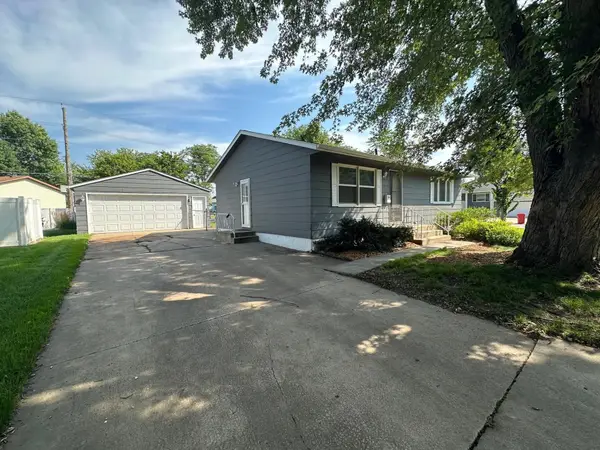 $340,000Active4 beds 2 baths1,976 sq. ft.
$340,000Active4 beds 2 baths1,976 sq. ft.1903 43rd Street Nw, Rochester, MN 55901
MLS# 6771808Listed by: COLDWELL BANKER REALTY - Coming Soon
 $275,000Coming Soon4 beds 2 baths
$275,000Coming Soon4 beds 2 baths3721 10th Avenue Sw, Rochester, MN 55902
MLS# 6750093Listed by: KELLER WILLIAMS PREFERRED RLTY - New
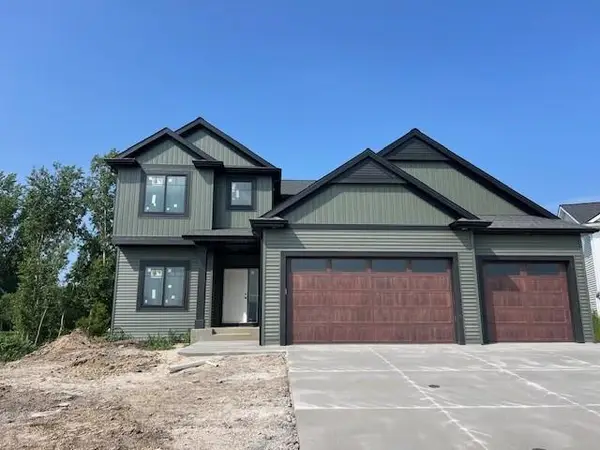 $670,000Active4 beds 3 baths2,221 sq. ft.
$670,000Active4 beds 3 baths2,221 sq. ft.6111 Cody Lane Nw, Rochester, MN 55901
MLS# 6768329Listed by: RE/MAX RESULTS

