1449 Cascade Street Nw, Rochester, MN 55901
Local realty services provided by:Better Homes and Gardens Real Estate First Choice
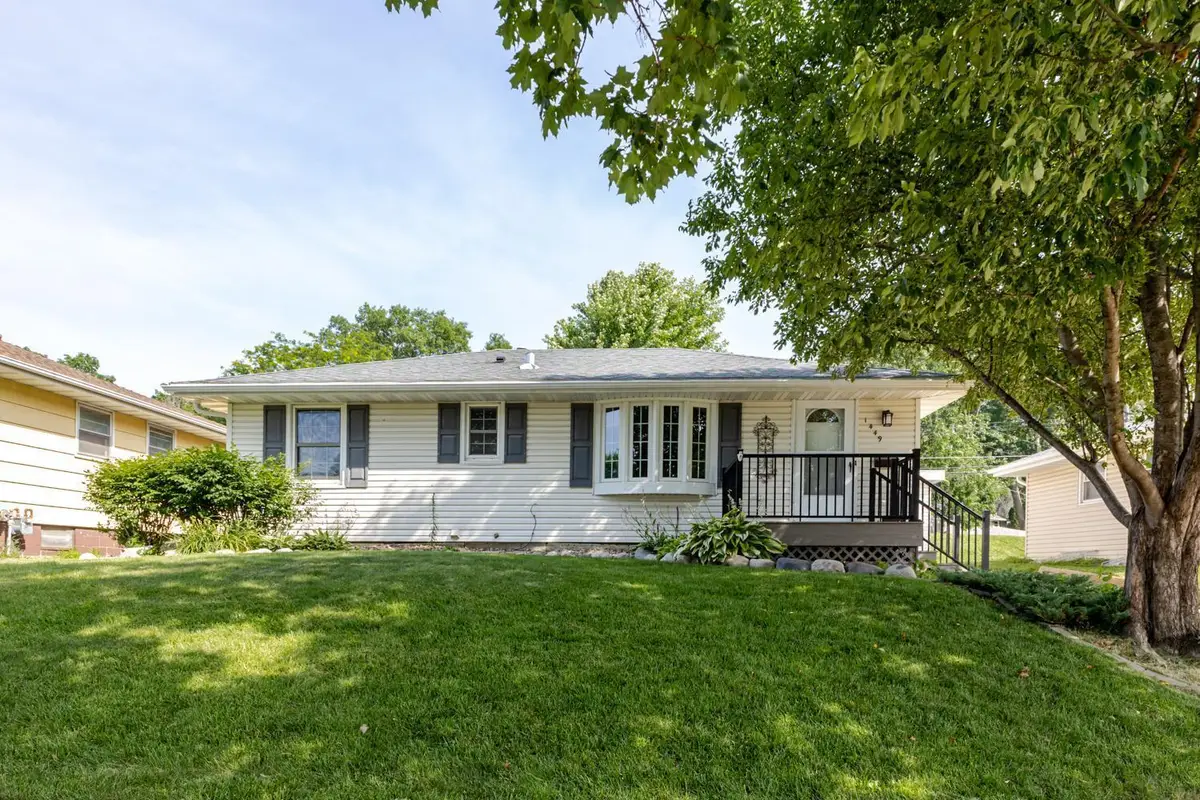
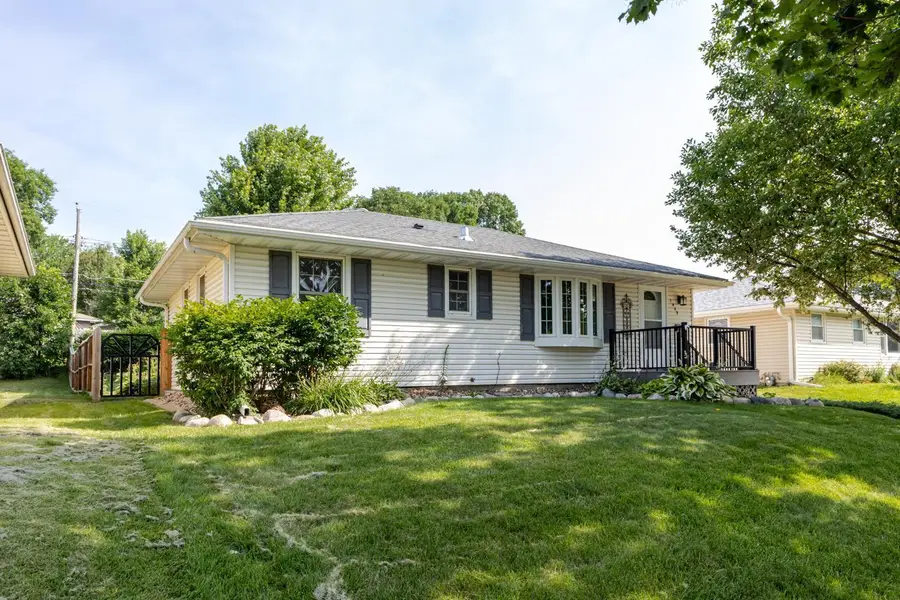
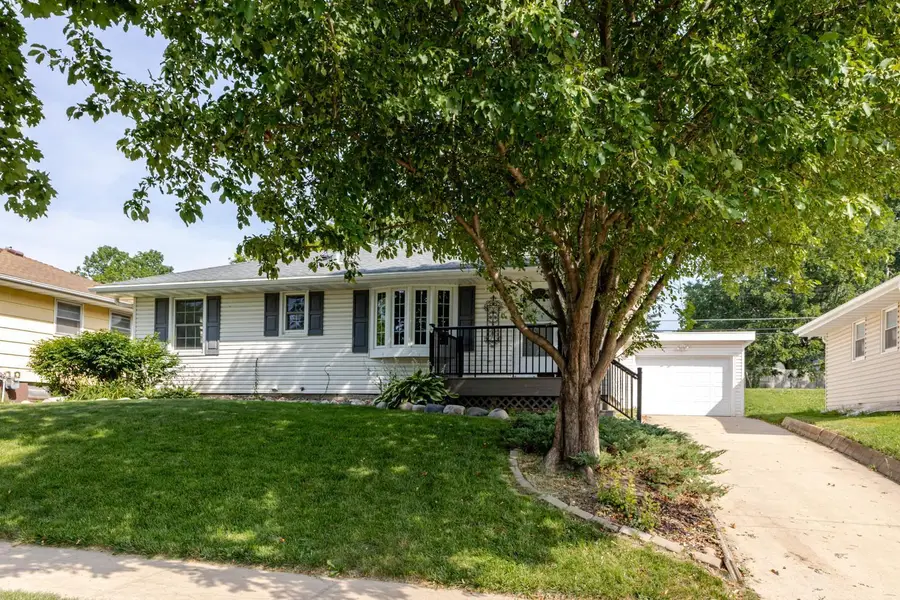
1449 Cascade Street Nw,Rochester, MN 55901
$274,900
- 2 Beds
- 1 Baths
- 1,553 sq. ft.
- Single family
- Pending
Listed by:travis brevig
Office:re/max results
MLS#:6758026
Source:NSMLS
Price summary
- Price:$274,900
- Price per sq. ft.:$154.79
About this home
Welcome home to this beautifully renovated 2-bedroom, 1-bath rambler perfectly blends modern updates with timeless charm. Nestled on a spacious, meticulously landscaped lot, this move-in-ready gem offers a peaceful retreat just minutes from everything you need. Step inside to discover a bright and airy open floor plan, freshly updated with new flooring, modern fixtures, and a stylish remodeled kitchen featuring sleek countertops and stainless steel appliances. The inviting living space flows seamlessly into two comfortable bedrooms and a beautifully updated full bath. Outside, enjoy your private oasis with lush, mature landscaping, a manicured lawn, and plenty of space for relaxing, entertaining, or gardening. The backyard offers endless possibilities, whether you are hosting a summer BBQ or enjoying quiet evenings under the stars. Don' miss your chance to own this turnkey home in an unbeatable location - schedule your tour today.
Contact an agent
Home facts
- Year built:1959
- Listing Id #:6758026
- Added:26 day(s) ago
- Updated:July 28, 2025 at 08:53 PM
Rooms and interior
- Bedrooms:2
- Total bathrooms:1
- Full bathrooms:1
- Living area:1,553 sq. ft.
Heating and cooling
- Cooling:Central Air
- Heating:Forced Air
Structure and exterior
- Year built:1959
- Building area:1,553 sq. ft.
- Lot area:0.15 Acres
Schools
- High school:John Marshall
- Middle school:John Adams
- Elementary school:Elton Hills
Utilities
- Water:City Water - Connected
- Sewer:City Sewer - Connected
Finances and disclosures
- Price:$274,900
- Price per sq. ft.:$154.79
New listings near 1449 Cascade Street Nw
- Coming Soon
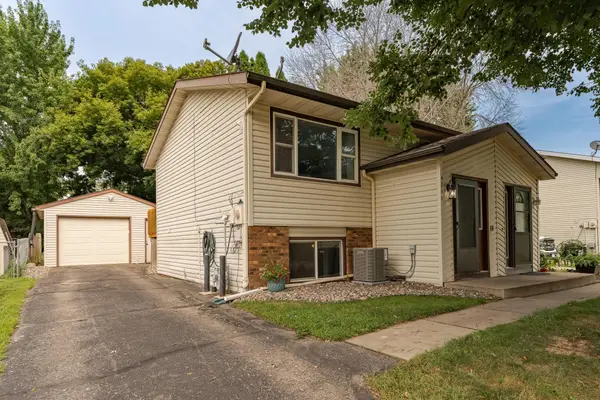 $169,900Coming Soon2 beds 2 baths
$169,900Coming Soon2 beds 2 baths4711 13th Avenue Nw, Rochester, MN 55901
MLS# 6772447Listed by: REAL BROKER, LLC. - Coming Soon
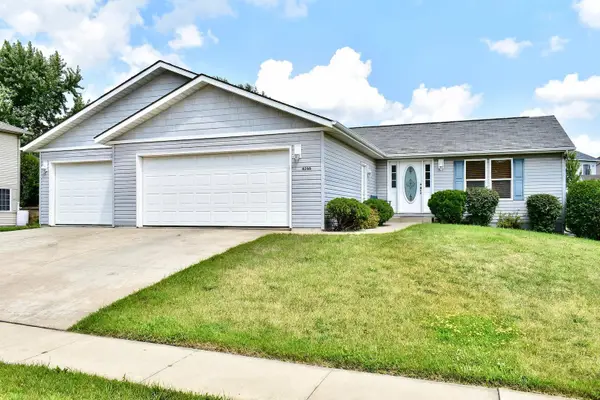 $350,000Coming Soon4 beds 3 baths
$350,000Coming Soon4 beds 3 baths6266 Jonathan Drive Nw, Rochester, MN 55901
MLS# 6767591Listed by: KELLER WILLIAMS PREMIER REALTY - Coming Soon
 $410,000Coming Soon4 beds 3 baths
$410,000Coming Soon4 beds 3 baths1841 Terracewood Dr Nw, Rochester, MN 55901
MLS# 6771877Listed by: COUNSELOR REALTY OF ROCHESTER - Open Sat, 11:30am to 1:30pmNew
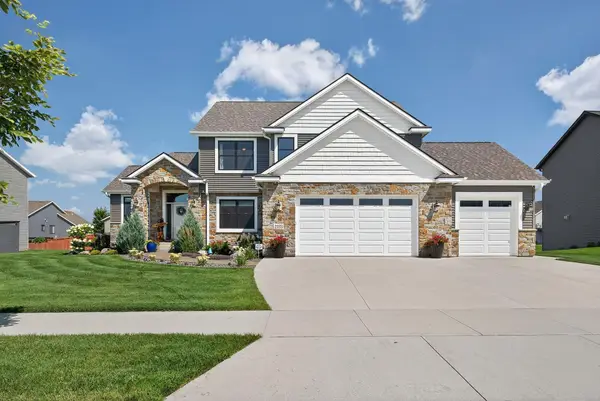 $799,900Active5 beds 4 baths3,752 sq. ft.
$799,900Active5 beds 4 baths3,752 sq. ft.2333 Orion Street Sw, Rochester, MN 55902
MLS# 6772101Listed by: EDINA REALTY, INC. - Open Sun, 10:30am to 12pmNew
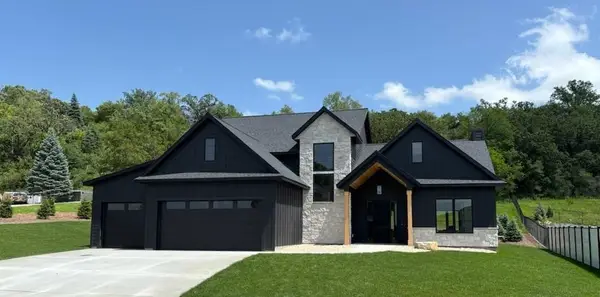 $979,900Active5 beds 3 baths3,140 sq. ft.
$979,900Active5 beds 3 baths3,140 sq. ft.4386 22nd Avenue Ne, Rochester, MN 55906
MLS# 6772080Listed by: ELCOR REALTY OF ROCHESTER INC. - New
 $320,000Active4 beds 3 baths2,888 sq. ft.
$320,000Active4 beds 3 baths2,888 sq. ft.507 14th Street Nw, Rochester, MN 55901
MLS# 6761043Listed by: KELLER WILLIAMS REALTY INTEGRITY - New
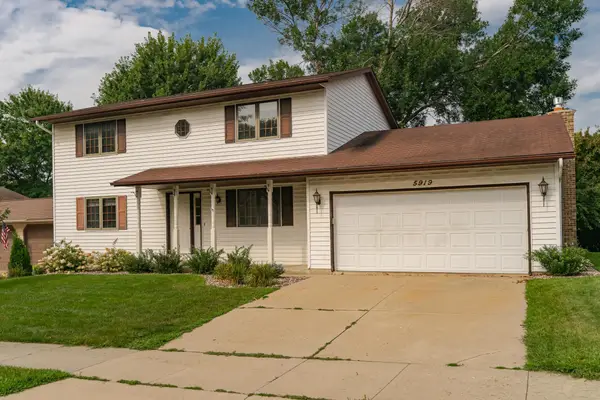 $380,000Active4 beds 3 baths2,568 sq. ft.
$380,000Active4 beds 3 baths2,568 sq. ft.5919 24th Avenue Nw, Rochester, MN 55901
MLS# 6762697Listed by: REAL BROKER, LLC. - New
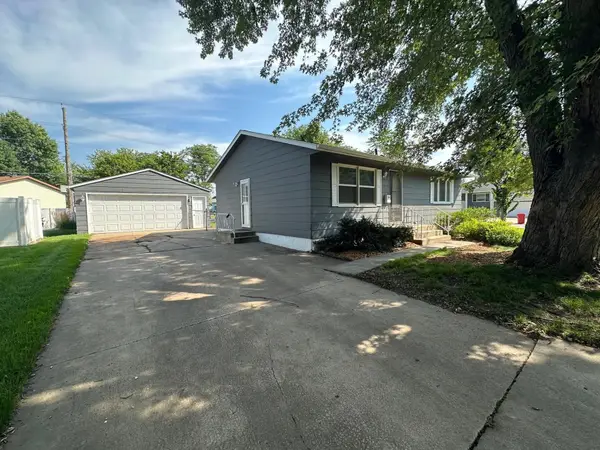 $340,000Active4 beds 2 baths1,976 sq. ft.
$340,000Active4 beds 2 baths1,976 sq. ft.1903 43rd Street Nw, Rochester, MN 55901
MLS# 6771808Listed by: COLDWELL BANKER REALTY - Coming Soon
 $275,000Coming Soon4 beds 2 baths
$275,000Coming Soon4 beds 2 baths3721 10th Avenue Sw, Rochester, MN 55902
MLS# 6750093Listed by: KELLER WILLIAMS PREFERRED RLTY - New
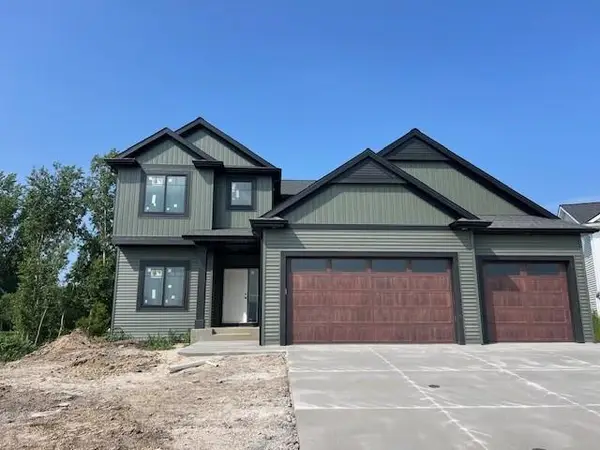 $670,000Active4 beds 3 baths2,221 sq. ft.
$670,000Active4 beds 3 baths2,221 sq. ft.6111 Cody Lane Nw, Rochester, MN 55901
MLS# 6768329Listed by: RE/MAX RESULTS

