2117 Coopers Place Se, Rochester, MN 55904
Local realty services provided by:Better Homes and Gardens Real Estate Advantage One
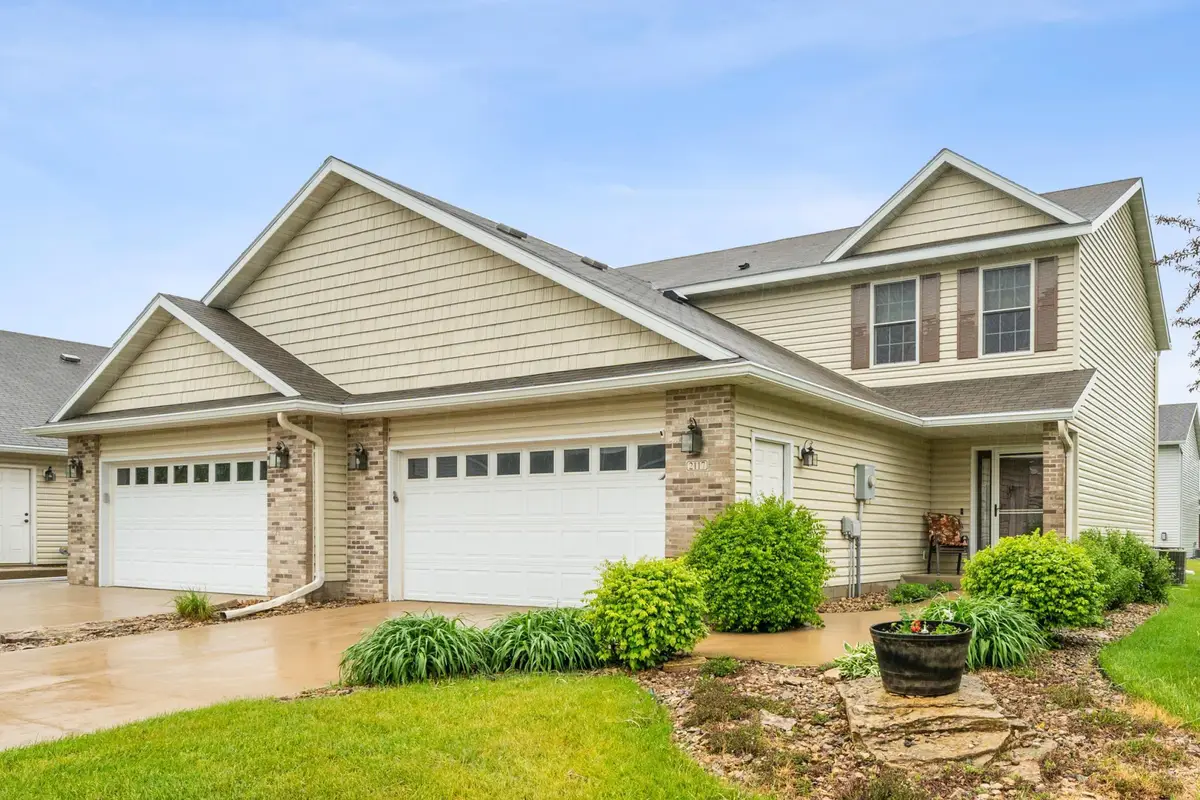
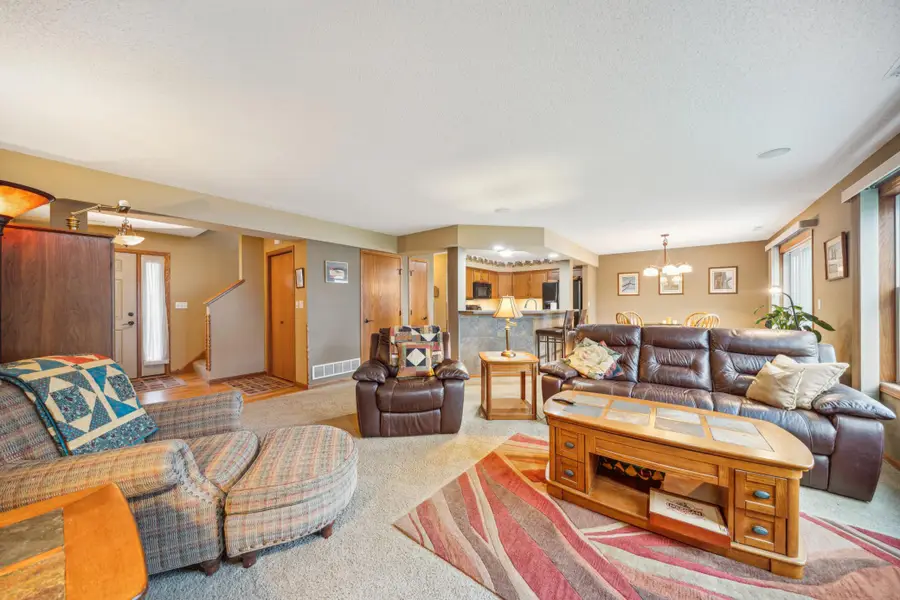
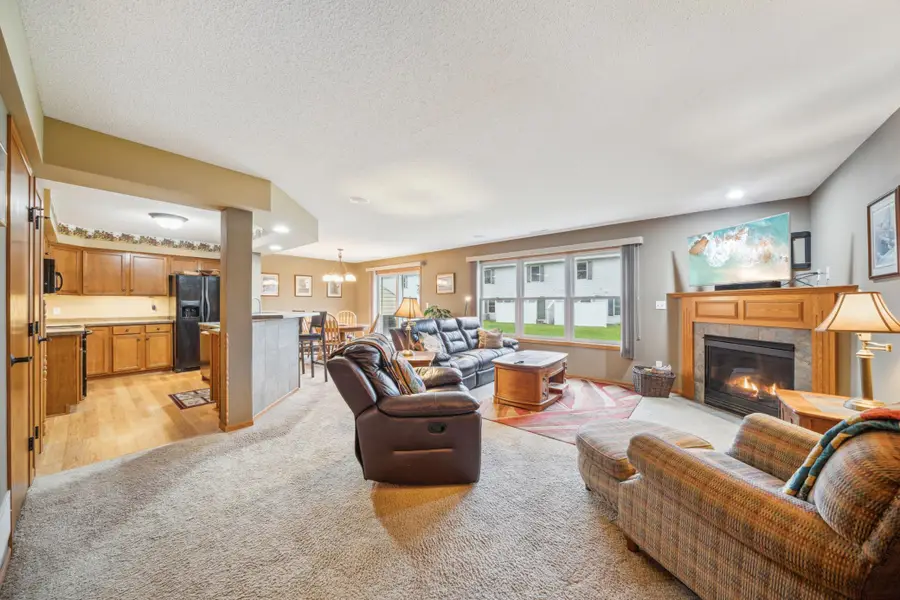
2117 Coopers Place Se,Rochester, MN 55904
$299,900
- 2 Beds
- 3 Baths
- 1,680 sq. ft.
- Single family
- Pending
Listed by:adam swenson
Office:coldwell banker realty
MLS#:6724854
Source:ND_FMAAR
Price summary
- Price:$299,900
- Price per sq. ft.:$178.51
- Monthly HOA dues:$275
About this home
Charming 2-story townhome nestled in the Hawk Ridge community, this beautifully maintained 2+bedroom, 3-bathroom end-unit offers 1,680 square feet of thoughtfully designed living space. Step inside to discover a spacious open-concept main level featuring a living room with a cozy gas fireplace, kitchen with breakfast bar, ample cabinetry and dining area that walks out to outdoor patio space. Upstairs, you'll find two generously sized bedrooms plus a loft area perfect for an additional living space, or hobby room. Primary bedroom includes a luxurious updated private bath escape, featuring a walk-in shower and separate walk-in jetted sit-down tub. Second floor laundry area makes for quick and convenient access to bedrooms. Enjoy access to the shared community amenities Hawk Ridge offers, such as the outdoor pool, exercise room, and clubhouse. With a low-maintenance way of living and located just minutes from downtown Rochester, shopping, dining, and medical campuses, this property is ideal for anyone seeking a peaceful yet connected lifestyle.
Contact an agent
Home facts
- Year built:2006
- Listing Id #:6724854
- Added:84 day(s) ago
- Updated:August 09, 2025 at 07:31 AM
Rooms and interior
- Bedrooms:2
- Total bathrooms:3
- Full bathrooms:2
- Half bathrooms:1
- Living area:1,680 sq. ft.
Heating and cooling
- Cooling:Central Air
- Heating:Forced Air
Structure and exterior
- Year built:2006
- Building area:1,680 sq. ft.
- Lot area:0.06 Acres
Schools
- High school:Mayo
Utilities
- Water:City Water/Connected
- Sewer:City Sewer/Connected
Finances and disclosures
- Price:$299,900
- Price per sq. ft.:$178.51
- Tax amount:$3,422
New listings near 2117 Coopers Place Se
- Coming Soon
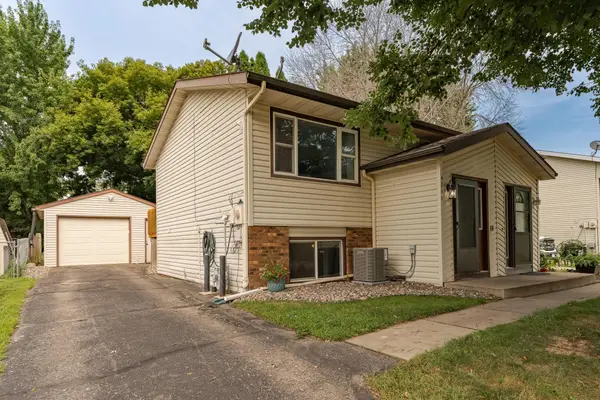 $169,900Coming Soon2 beds 2 baths
$169,900Coming Soon2 beds 2 baths4711 13th Avenue Nw, Rochester, MN 55901
MLS# 6772447Listed by: REAL BROKER, LLC. - Coming Soon
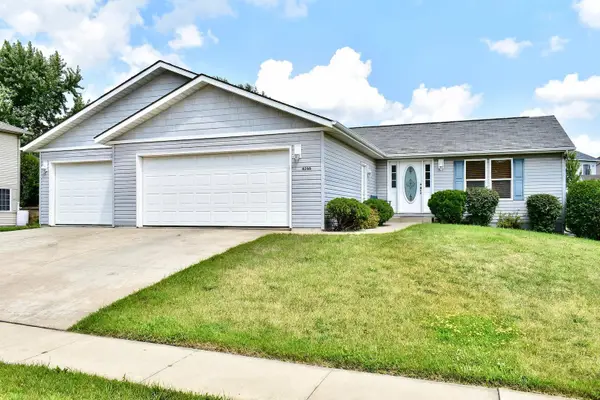 $350,000Coming Soon4 beds 3 baths
$350,000Coming Soon4 beds 3 baths6266 Jonathan Drive Nw, Rochester, MN 55901
MLS# 6767591Listed by: KELLER WILLIAMS PREMIER REALTY - Coming Soon
 $410,000Coming Soon4 beds 3 baths
$410,000Coming Soon4 beds 3 baths1841 Terracewood Dr Nw, Rochester, MN 55901
MLS# 6771877Listed by: COUNSELOR REALTY OF ROCHESTER - New
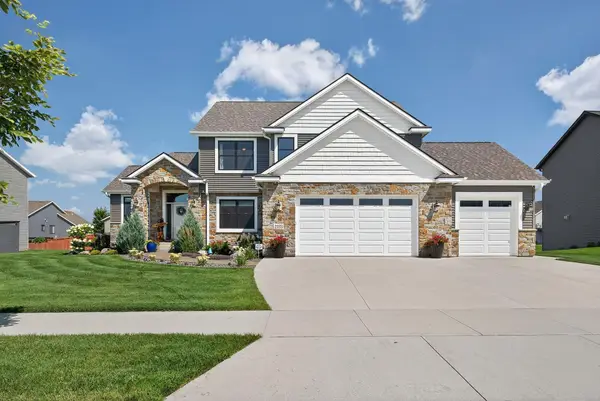 $799,900Active5 beds 4 baths3,752 sq. ft.
$799,900Active5 beds 4 baths3,752 sq. ft.2333 Orion Street Sw, Rochester, MN 55902
MLS# 6772101Listed by: EDINA REALTY, INC. - Open Sun, 10:30am to 12pmNew
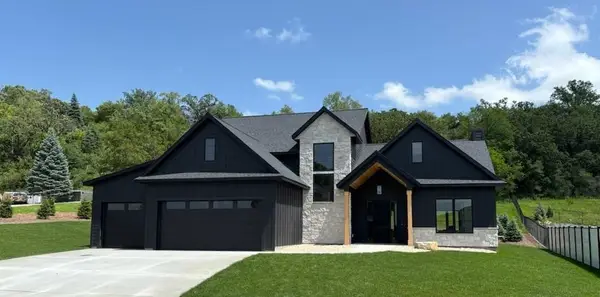 $979,900Active5 beds 3 baths3,140 sq. ft.
$979,900Active5 beds 3 baths3,140 sq. ft.4386 22nd Avenue Ne, Rochester, MN 55906
MLS# 6772080Listed by: ELCOR REALTY OF ROCHESTER INC. - New
 $320,000Active4 beds 3 baths2,888 sq. ft.
$320,000Active4 beds 3 baths2,888 sq. ft.507 14th Street Nw, Rochester, MN 55901
MLS# 6761043Listed by: KELLER WILLIAMS REALTY INTEGRITY - New
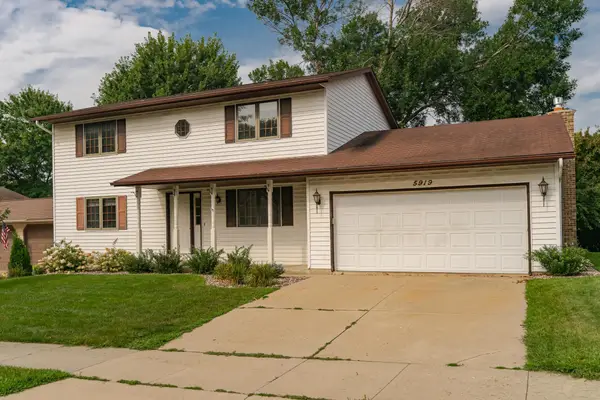 $380,000Active4 beds 3 baths2,568 sq. ft.
$380,000Active4 beds 3 baths2,568 sq. ft.5919 24th Avenue Nw, Rochester, MN 55901
MLS# 6762697Listed by: REAL BROKER, LLC. - New
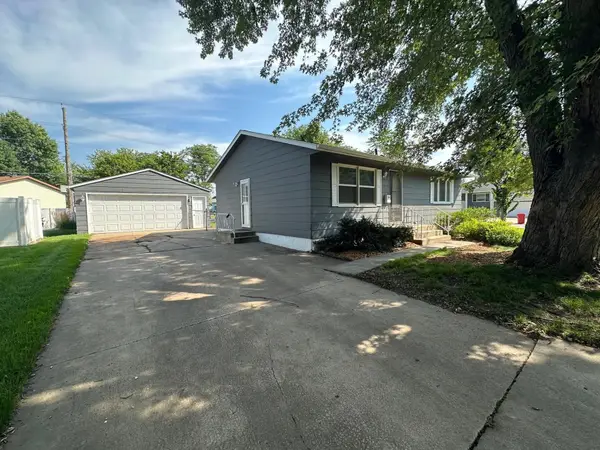 $340,000Active4 beds 2 baths1,976 sq. ft.
$340,000Active4 beds 2 baths1,976 sq. ft.1903 43rd Street Nw, Rochester, MN 55901
MLS# 6771808Listed by: COLDWELL BANKER REALTY - Coming Soon
 $275,000Coming Soon4 beds 2 baths
$275,000Coming Soon4 beds 2 baths3721 10th Avenue Sw, Rochester, MN 55902
MLS# 6750093Listed by: KELLER WILLIAMS PREFERRED RLTY - New
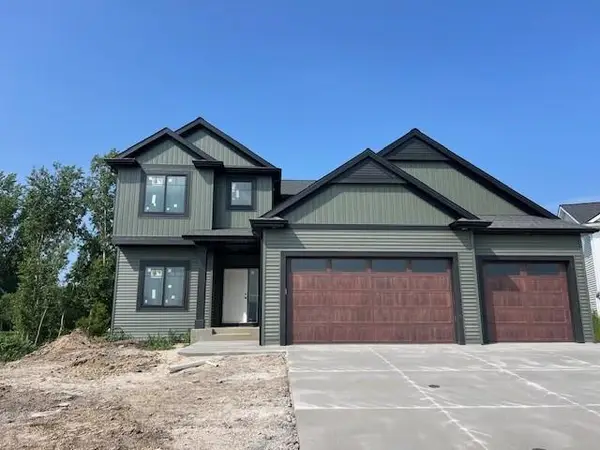 $670,000Active4 beds 3 baths2,221 sq. ft.
$670,000Active4 beds 3 baths2,221 sq. ft.6111 Cody Lane Nw, Rochester, MN 55901
MLS# 6768329Listed by: RE/MAX RESULTS

