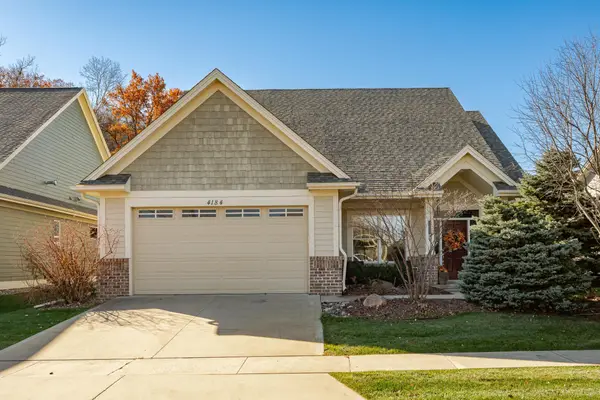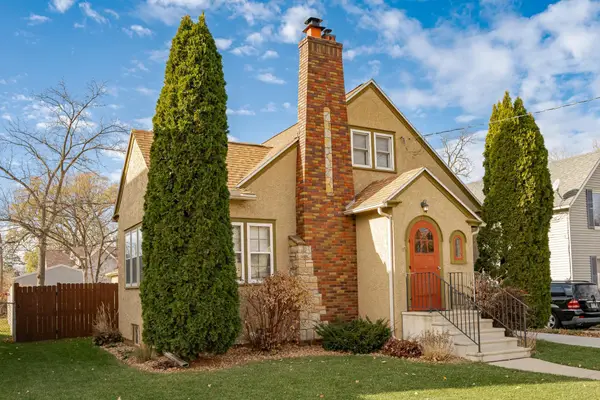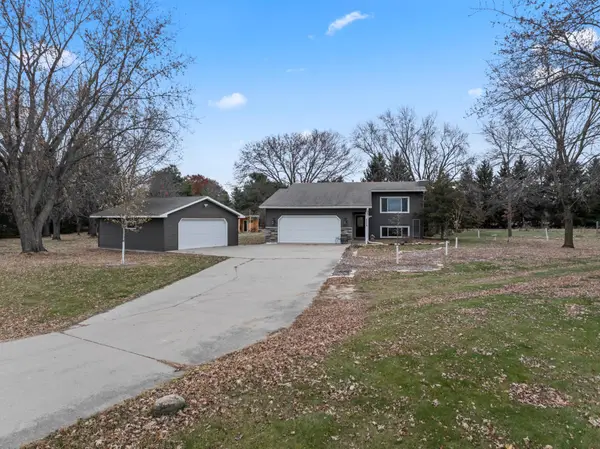215 Elton Hills Drive Nw #37, Rochester, MN 55901
Local realty services provided by:Better Homes and Gardens Real Estate Advantage One
215 Elton Hills Drive Nw #37,Rochester, MN 55901
$239,900
- 2 Beds
- 2 Baths
- 1,308 sq. ft.
- Single family
- Active
Listed by: sandra reid
Office: re/max results
MLS#:6796198
Source:ND_FMAAR
Price summary
- Price:$239,900
- Price per sq. ft.:$183.41
- Monthly HOA dues:$170
About this home
Welcome to Viking Village where comfort and convenience is perfectly located minutes from downtown Rochester.
This home is perfectly located walking distance from grocery stores and coffee shops, fun entertainment at the Rochester Rec Center and 125 Live and easy access to well maintained walking paths along the river so you can easily connect with nature.
You can truly switch off and enjoy these local amenities as this home is move in ready with so many upgrades in the last year to ensure worry free home ownership. Here's the list: New A/C and furnace, new water heater, new main level washer and dryer, all new stainless steel kitchen appliances, new kitchen countertops, refinished cupboard and additional ones added for more storage, new bathroom vanity, toilet, vent, and light fixture, additional 1/2 bath in basement, new ceiling fans and flooring in the bedrooms, new carpet on stairs to basement, new electric fireplace in basement, new living room window and canned lighting, as well as new landscaping and deck boards outside. Association fee is just $170/month and includes lawn care, snow removal, and garbage. It truly is move in ready!
Contact an agent
Home facts
- Year built:1974
- Listing ID #:6796198
- Added:45 day(s) ago
- Updated:November 14, 2025 at 11:34 PM
Rooms and interior
- Bedrooms:2
- Total bathrooms:2
- Full bathrooms:1
- Half bathrooms:1
- Living area:1,308 sq. ft.
Heating and cooling
- Cooling:Central Air
- Heating:Forced Air
Structure and exterior
- Year built:1974
- Building area:1,308 sq. ft.
- Lot area:0.06 Acres
Schools
- High school:Century
Utilities
- Water:City Water/Connected
- Sewer:City Sewer/Connected
Finances and disclosures
- Price:$239,900
- Price per sq. ft.:$183.41
- Tax amount:$2,290
New listings near 215 Elton Hills Drive Nw #37
- New
 $225,000Active2.42 Acres
$225,000Active2.42 AcresTBD 20 1/2 Avenue Nw, Rochester, MN 55901
MLS# 6817684Listed by: REALTY GROWTH INC. - New
 $225,000Active2.42 Acres
$225,000Active2.42 AcresTBD 20 1/2 Avenue Nw, Rochester, MN 55901
MLS# 6817684Listed by: REALTY GROWTH INC. - New
 $80,000Active0.21 Acres
$80,000Active0.21 Acres548 17th Street Sw, Rochester, MN 55902
MLS# 6817839Listed by: KELLER WILLIAMS REALTY INTEGRITY - Open Sat, 1 to 2:30pmNew
 $395,000Active4 beds 3 baths2,605 sq. ft.
$395,000Active4 beds 3 baths2,605 sq. ft.2318 4th Avenue Sw, Rochester, MN 55902
MLS# 6816802Listed by: REAL BROKER, LLC. - New
 $620,000Active3 beds 2 baths2,170 sq. ft.
$620,000Active3 beds 2 baths2,170 sq. ft.4184 Berkshire Road Sw, Rochester, MN 55902
MLS# 6817705Listed by: RE/MAX RESULTS - New
 $324,900Active3 beds 2 baths2,323 sq. ft.
$324,900Active3 beds 2 baths2,323 sq. ft.621 7th Avenue Se, Rochester, MN 55904
MLS# 6817968Listed by: RE/MAX RESULTS - New
 $170,000Active2 beds 2 baths1,012 sq. ft.
$170,000Active2 beds 2 baths1,012 sq. ft.1931 Greenfield Lane Sw #A, Rochester, MN 55902
MLS# 6817991Listed by: EDINA REALTY, INC. - New
 $299,000Active5 beds 4 baths2,962 sq. ft.
$299,000Active5 beds 4 baths2,962 sq. ft.2016 19th Street Nw, Rochester, MN 55901
MLS# 6817456Listed by: KELLER WILLIAMS PREMIER REALTY - New
 $250,000Active3 beds 1 baths888 sq. ft.
$250,000Active3 beds 1 baths888 sq. ft.1427 26th Street Nw, Rochester, MN 55901
MLS# 6817734Listed by: HOMES PLUS REALTY - New
 $459,000Active4 beds 2 baths2,010 sq. ft.
$459,000Active4 beds 2 baths2,010 sq. ft.5008 Henry Court Se, Rochester, MN 55904
MLS# 6817453Listed by: KELLER WILLIAMS PREMIER REALTY
