2377 Starburst Drive Sw, Rochester, MN 55902
Local realty services provided by:Better Homes and Gardens Real Estate First Choice
2377 Starburst Drive Sw,Rochester, MN 55902
$630,000
- 5 Beds
- 3 Baths
- 3,048 sq. ft.
- Single family
- Pending
Listed by:jason carey
Office:re/max results
MLS#:6769549
Source:NSMLS
Price summary
- Price:$630,000
- Price per sq. ft.:$204.55
About this home
Absolutely Stunning 5-Bedroom Home in a Fantastic SW Neighborhood. Step inside this like-new 5 bedroom, 3 bath home and fall in love with its warmth, style, and thoughtful design. Nestled in a highly sought-after SW neighborhood with a park just around the corner, this home offers the perfect blend of comfort and convenience. The main floor welcomes you with soaring vaulted ceilings that fill the living room, dining area, and kitchen with light—an inviting space for both everyday living and special gatherings. Two bedrooms, a full bath, and main floor laundry make daily life a breeze.
Upstairs, the private owner’s suite feels like your own retreat, complete with a spacious walk-in closet and a spa-like bathroom where you can unwind at the end of the day. The lower level is made for memories—whether it’s movie nights in the huge family room, hosting with the kitchenette, or welcoming guests with two additional bedrooms and another full bath. Step outside to your fenced backyard oasis, featuring a large deck and expansive patio—perfect for summer barbecues, quiet mornings with coffee, or evenings under the stars. With its upgrades, flexible living spaces, and unbeatable location, this home isn’t just beautiful—it’s where life happens.
Contact an agent
Home facts
- Year built:2019
- Listing ID #:6769549
- Added:59 day(s) ago
- Updated:November 02, 2025 at 04:43 AM
Rooms and interior
- Bedrooms:5
- Total bathrooms:3
- Full bathrooms:2
- Living area:3,048 sq. ft.
Heating and cooling
- Cooling:Central Air
- Heating:Forced Air
Structure and exterior
- Roof:Age 8 Years or Less
- Year built:2019
- Building area:3,048 sq. ft.
- Lot area:0.28 Acres
Schools
- High school:Mayo
- Middle school:Willow Creek
- Elementary school:Bamber Valley
Utilities
- Water:City Water - Connected
- Sewer:City Sewer - Connected
Finances and disclosures
- Price:$630,000
- Price per sq. ft.:$204.55
- Tax amount:$6,714 (2025)
New listings near 2377 Starburst Drive Sw
- New
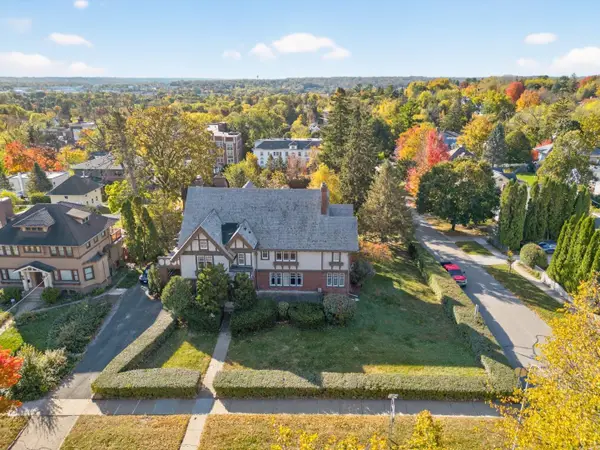 $1,669,999Active7 beds 7 baths6,623 sq. ft.
$1,669,999Active7 beds 7 baths6,623 sq. ft.724 4th Street Sw, Rochester, MN 55902
MLS# 6809425Listed by: RE/MAX RESULTS - New
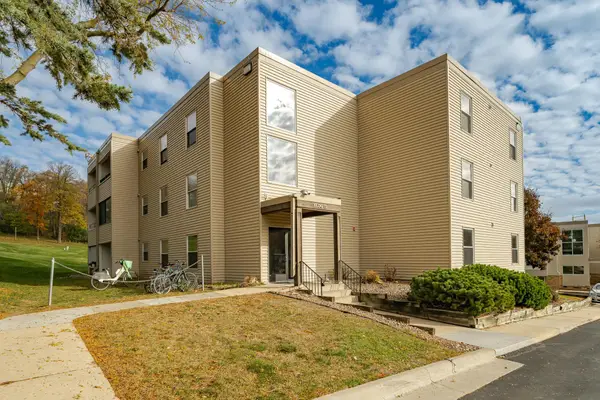 $120,000Active2 beds 1 baths908 sq. ft.
$120,000Active2 beds 1 baths908 sq. ft.607 19th Street Nw #24, Rochester, MN 55901
MLS# 6812071Listed by: ENGEL & VOLKERS - ROCHESTER - New
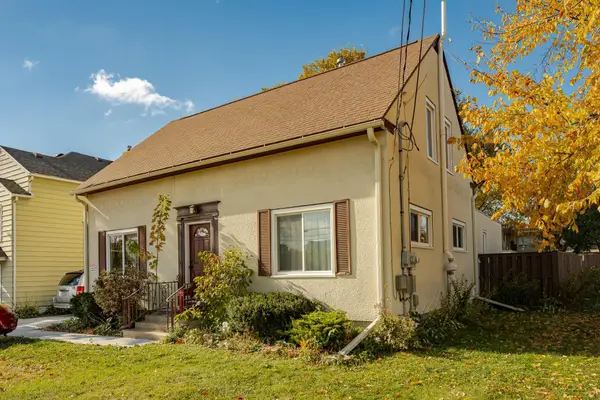 $379,900Active-- beds -- baths2,542 sq. ft.
$379,900Active-- beds -- baths2,542 sq. ft.327 11th Avenue Nw, Rochester, MN 55901
MLS# 6811349Listed by: EDINA REALTY, INC. - New
 $120,000Active2 beds 1 baths908 sq. ft.
$120,000Active2 beds 1 baths908 sq. ft.607 19th Street Nw #24, Rochester, MN 55901
MLS# 6812071Listed by: ENGEL & VOLKERS - ROCHESTER - New
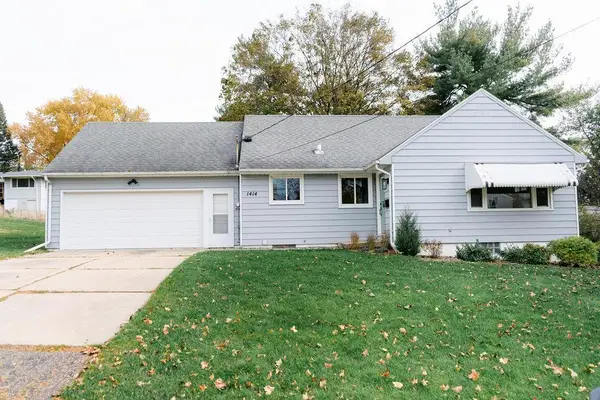 $332,900Active4 beds 3 baths1,862 sq. ft.
$332,900Active4 beds 3 baths1,862 sq. ft.1414 5th Avenue Nw, Rochester, MN 55901
MLS# 6810517Listed by: HOMEAVENUE INC - New
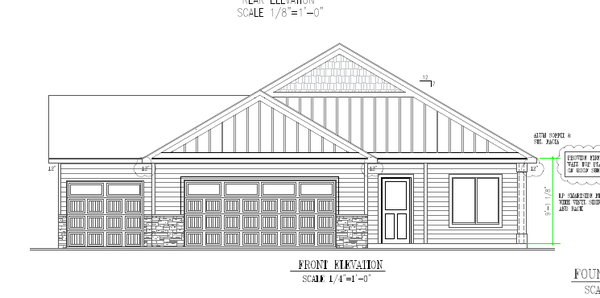 $499,900Active2 beds 2 baths1,564 sq. ft.
$499,900Active2 beds 2 baths1,564 sq. ft.1845 Hadley Hills Drive Ne, Rochester, MN 55906
MLS# 6811772Listed by: RE/MAX RESULTS - New
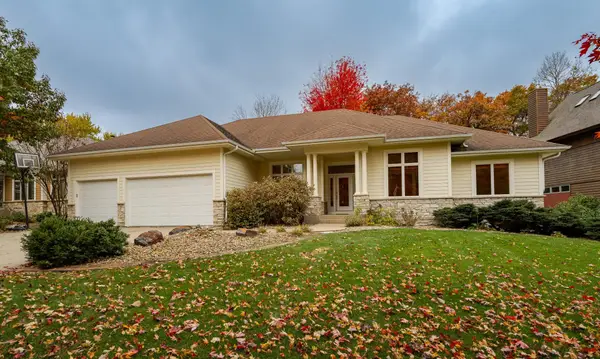 $850,000Active5 beds 4 baths3,696 sq. ft.
$850,000Active5 beds 4 baths3,696 sq. ft.2234 Baihly Hills Drive Sw, Rochester, MN 55902
MLS# 6802736Listed by: EDINA REALTY, INC. - New
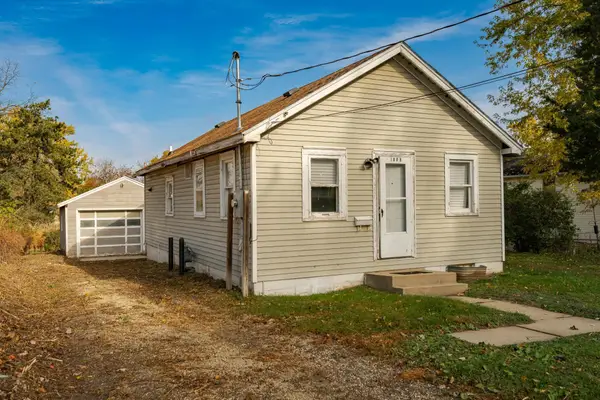 $179,900Active2 beds 2 baths684 sq. ft.
$179,900Active2 beds 2 baths684 sq. ft.1909 5th Street Sw, Rochester, MN 55902
MLS# 6811969Listed by: RE/MAX RESULTS - Coming Soon
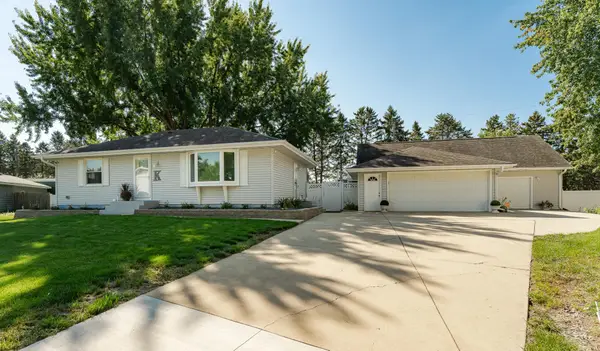 $407,500Coming Soon3 beds 2 baths
$407,500Coming Soon3 beds 2 baths4100 19 1/2 Lane Nw, Rochester, MN 55901
MLS# 6782446Listed by: EDINA REALTY, INC. - New
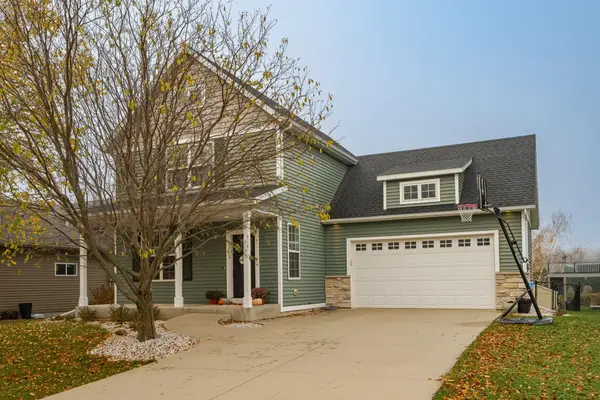 $515,000Active4 beds 4 baths2,660 sq. ft.
$515,000Active4 beds 4 baths2,660 sq. ft.1411 Century Point Lane Ne, Rochester, MN 55906
MLS# 6810569Listed by: REAL BROKER, LLC.
