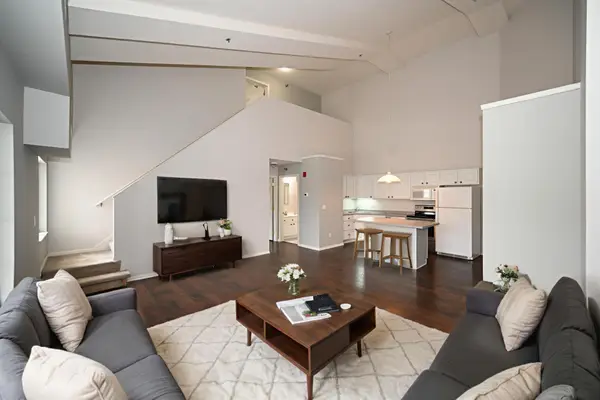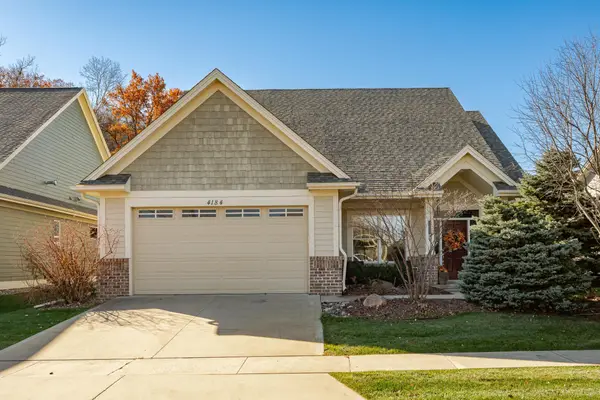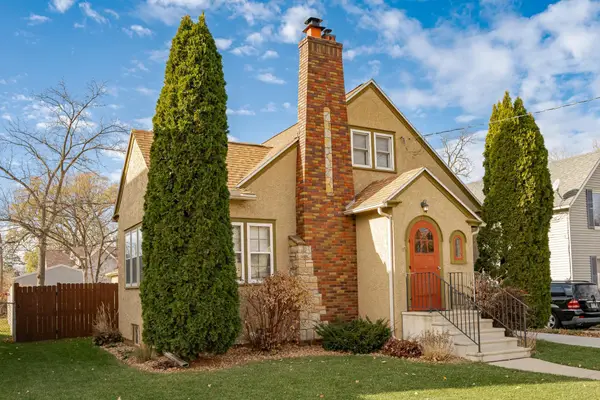2674 Scenic Point Drive Sw, Rochester, MN 55902
Local realty services provided by:Better Homes and Gardens Real Estate Advantage One
2674 Scenic Point Drive Sw,Rochester, MN 55902
$1,295,000
- 5 Beds
- 5 Baths
- 5,066 sq. ft.
- Single family
- Pending
Listed by: rami hansen
Office: edina realty, inc.
MLS#:6470896
Source:NSMLS
Price summary
- Price:$1,295,000
- Price per sq. ft.:$255.63
About this home
In Scenic Oaks West, a new masterpiece is unfolding, boasting 5000+ sq ft on a south-facing lot. Ascend through the two-story foyer, led by an elegant staircase, to an open floor plan adorned with a vast kitchen and walk-in pantry. Sunlight dances through floor-to-ceiling windows, leading to a covered & screened porch. The indoor/outdoor opportunities from the main floor are great for daily living and entertaining. A versatile office could double as a serene main floor bedroom ensuite. Ascend to a private realm on the upper floor, featuring a impressively sized primary ensuite, Jack and Jill bathroom, with their respective adjoining bedrooms, are ample in size. The junior ensuite is perfectly situated and beautifully appointed. Descend to the fully finished lower level where a cozy fireplace, a wet bar, a fifth bedroom, bath, and a overly spacious family room await you. Welcome to a new chapter, where every detail enhances your brand new home.
Contact an agent
Home facts
- Year built:2024
- Listing ID #:6470896
- Added:694 day(s) ago
- Updated:November 15, 2025 at 09:25 AM
Rooms and interior
- Bedrooms:5
- Total bathrooms:5
- Full bathrooms:2
- Half bathrooms:1
- Living area:5,066 sq. ft.
Heating and cooling
- Cooling:Central Air
- Heating:Fireplace(s), Forced Air
Structure and exterior
- Roof:Age 8 Years or Less, Asphalt
- Year built:2024
- Building area:5,066 sq. ft.
- Lot area:0.41 Acres
Schools
- High school:Mayo
- Middle school:Willow Creek
- Elementary school:Bamber Valley
Utilities
- Water:City Water - Connected
- Sewer:City Sewer - Connected
Finances and disclosures
- Price:$1,295,000
- Price per sq. ft.:$255.63
- Tax amount:$332 (2024)
New listings near 2674 Scenic Point Drive Sw
- New
 $199,900Active2 beds 1 baths1,148 sq. ft.
$199,900Active2 beds 1 baths1,148 sq. ft.2010 11th Avenue Se #C, Rochester, MN 55904
MLS# 6818358Listed by: KELLER WILLIAMS PREMIER REALTY - New
 $199,900Active2 beds 1 baths1,148 sq. ft.
$199,900Active2 beds 1 baths1,148 sq. ft.2010 11th Avenue Se #C, Rochester, MN 55904
MLS# 6818358Listed by: KELLER WILLIAMS PREMIER REALTY - New
 $225,000Active2.42 Acres
$225,000Active2.42 AcresTBD 20 1/2 Avenue Nw, Rochester, MN 55901
MLS# 6817684Listed by: REALTY GROWTH INC. - New
 $225,000Active2.42 Acres
$225,000Active2.42 AcresTBD 20 1/2 Avenue Nw, Rochester, MN 55901
MLS# 6817684Listed by: REALTY GROWTH INC. - New
 $80,000Active0.21 Acres
$80,000Active0.21 Acres548 17th Street Sw, Rochester, MN 55902
MLS# 6817839Listed by: KELLER WILLIAMS REALTY INTEGRITY - Open Sat, 1 to 2:30pmNew
 $395,000Active4 beds 3 baths2,605 sq. ft.
$395,000Active4 beds 3 baths2,605 sq. ft.2318 4th Avenue Sw, Rochester, MN 55902
MLS# 6816802Listed by: REAL BROKER, LLC. - New
 $620,000Active3 beds 2 baths2,170 sq. ft.
$620,000Active3 beds 2 baths2,170 sq. ft.4184 Berkshire Road Sw, Rochester, MN 55902
MLS# 6817705Listed by: RE/MAX RESULTS - New
 $324,900Active3 beds 2 baths2,323 sq. ft.
$324,900Active3 beds 2 baths2,323 sq. ft.621 7th Avenue Se, Rochester, MN 55904
MLS# 6817968Listed by: RE/MAX RESULTS - New
 $170,000Active2 beds 2 baths1,012 sq. ft.
$170,000Active2 beds 2 baths1,012 sq. ft.1931 Greenfield Lane Sw #A, Rochester, MN 55902
MLS# 6817991Listed by: EDINA REALTY, INC. - New
 $299,000Active5 beds 4 baths2,962 sq. ft.
$299,000Active5 beds 4 baths2,962 sq. ft.2016 19th Street Nw, Rochester, MN 55901
MLS# 6817456Listed by: KELLER WILLIAMS PREMIER REALTY
