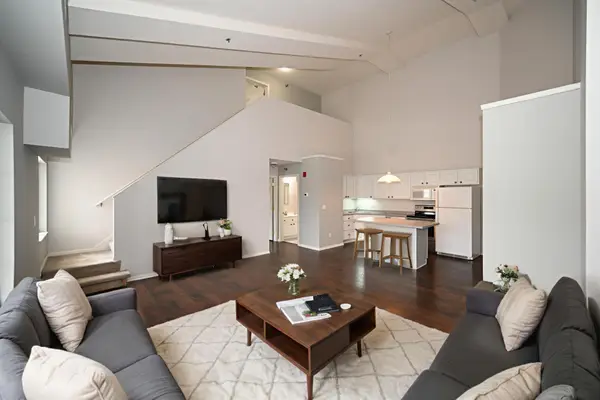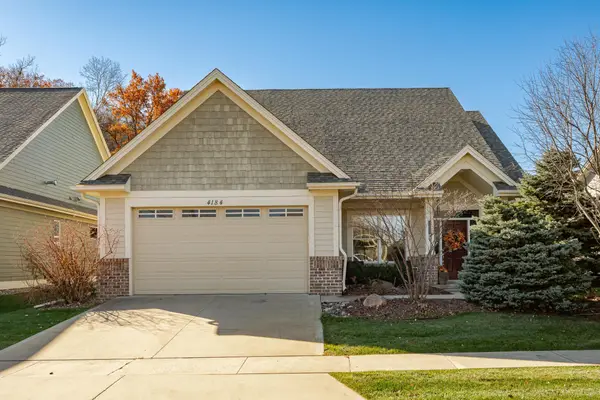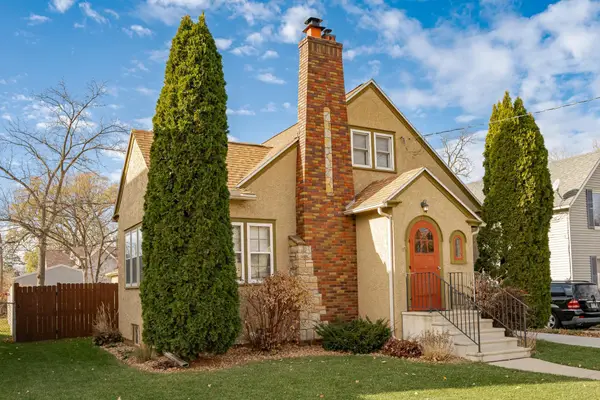3118 Salem Point Drive Sw, Rochester, MN 55902
Local realty services provided by:Better Homes and Gardens Real Estate Advantage One
Listed by: daniel groteboer
Office: re/max results
MLS#:6508201
Source:NSMLS
Price summary
- Price:$4,900,000
- Price per sq. ft.:$453.41
- Monthly HOA dues:$145
About this home
Exquisite doesn't begin to describe this amazing custom designed and build home with over $6.5 million spent at time of build. The detail and craftsmanship throughout this home will delight you as you walk through this amazing lakefront home. You will enjoy all the fabulous finishes and unique amenities thom offers: large 2 story entry, coffered, lighted and beamed ceilings, gourmet main kitchen, plus a complete impressive butlers area with full 2nd kitchen, pantry, laundry with office area. The large formal living room with built-ins, fireplace and ample size for a grand piano. The great room with 2 story ceiling and windows. Entertain in the amazing lower level with if full wet bar including all appliances, game room, theater room, large family room, workout room, plus an outstanding office of your dreams that could be the 4th bedroom. The outside won’t disappoint with the front fountains, heater driveway, large deck and large patios with amazing views of Bamber Lake.
Contact an agent
Home facts
- Year built:2004
- Listing ID #:6508201
- Added:602 day(s) ago
- Updated:November 15, 2025 at 12:56 PM
Rooms and interior
- Bedrooms:4
- Total bathrooms:7
- Full bathrooms:3
- Half bathrooms:2
- Living area:10,807 sq. ft.
Heating and cooling
- Cooling:Central Air, Zoned
- Heating:Forced Air, Radiant Floor
Structure and exterior
- Roof:Age Over 8 Years, Asphalt
- Year built:2004
- Building area:10,807 sq. ft.
- Lot area:0.44 Acres
Schools
- High school:Mayo
- Middle school:John Adams
- Elementary school:Bamber Valley
Utilities
- Water:City Water - Connected
- Sewer:City Sewer - Connected
Finances and disclosures
- Price:$4,900,000
- Price per sq. ft.:$453.41
- Tax amount:$43,146 (2024)
New listings near 3118 Salem Point Drive Sw
- New
 $199,900Active2 beds 1 baths1,148 sq. ft.
$199,900Active2 beds 1 baths1,148 sq. ft.2010 11th Avenue Se #C, Rochester, MN 55904
MLS# 6818358Listed by: KELLER WILLIAMS PREMIER REALTY - New
 $199,900Active2 beds 1 baths1,148 sq. ft.
$199,900Active2 beds 1 baths1,148 sq. ft.2010 11th Avenue Se #C, Rochester, MN 55904
MLS# 6818358Listed by: KELLER WILLIAMS PREMIER REALTY - New
 $225,000Active2.42 Acres
$225,000Active2.42 AcresTBD 20 1/2 Avenue Nw, Rochester, MN 55901
MLS# 6817684Listed by: REALTY GROWTH INC. - New
 $225,000Active2.42 Acres
$225,000Active2.42 AcresTBD 20 1/2 Avenue Nw, Rochester, MN 55901
MLS# 6817684Listed by: REALTY GROWTH INC. - New
 $80,000Active0.21 Acres
$80,000Active0.21 Acres548 17th Street Sw, Rochester, MN 55902
MLS# 6817839Listed by: KELLER WILLIAMS REALTY INTEGRITY - Open Sat, 1 to 2:30pmNew
 $395,000Active4 beds 3 baths2,605 sq. ft.
$395,000Active4 beds 3 baths2,605 sq. ft.2318 4th Avenue Sw, Rochester, MN 55902
MLS# 6816802Listed by: REAL BROKER, LLC. - New
 $620,000Active3 beds 2 baths2,170 sq. ft.
$620,000Active3 beds 2 baths2,170 sq. ft.4184 Berkshire Road Sw, Rochester, MN 55902
MLS# 6817705Listed by: RE/MAX RESULTS - New
 $324,900Active3 beds 2 baths2,323 sq. ft.
$324,900Active3 beds 2 baths2,323 sq. ft.621 7th Avenue Se, Rochester, MN 55904
MLS# 6817968Listed by: RE/MAX RESULTS - New
 $170,000Active2 beds 2 baths1,012 sq. ft.
$170,000Active2 beds 2 baths1,012 sq. ft.1931 Greenfield Lane Sw #A, Rochester, MN 55902
MLS# 6817991Listed by: EDINA REALTY, INC. - New
 $299,000Active5 beds 4 baths2,962 sq. ft.
$299,000Active5 beds 4 baths2,962 sq. ft.2016 19th Street Nw, Rochester, MN 55901
MLS# 6817456Listed by: KELLER WILLIAMS PREMIER REALTY
