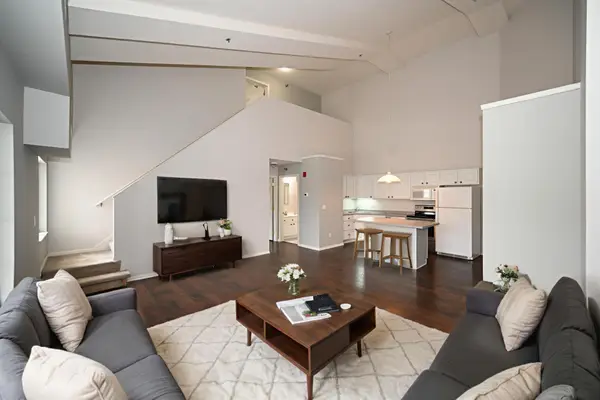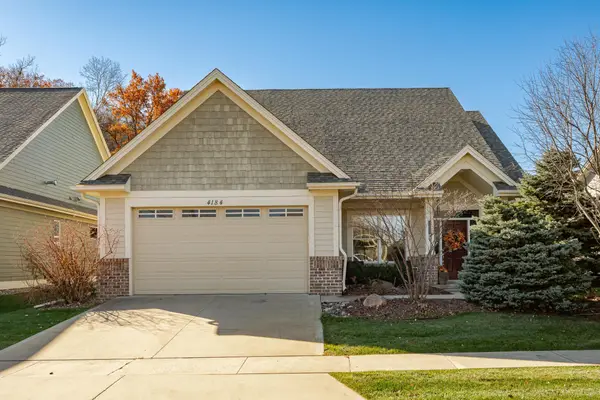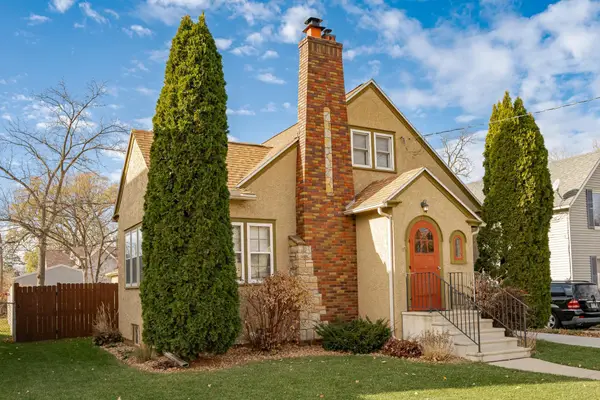411 31st Street Nw, Rochester, MN 55901
Local realty services provided by:Better Homes and Gardens Real Estate First Choice
411 31st Street Nw,Rochester, MN 55901
$290,000
- 3 Beds
- 2 Baths
- - sq. ft.
- Single family
- Sold
Listed by: arlene schuman
Office: re/max results
MLS#:6786368
Source:NSMLS
Sorry, we are unable to map this address
Price summary
- Price:$290,000
About this home
Inviting home with a large backyard and fantastic updates! This charming property welcomes you with a bright foyer and a functional layout featuring 3 bedrooms and 2 bathrooms, including a spacious bedroom in the lower level. Enjoy the cozy screened porch and a versatile 20x15 bonus room that’s already sheetrocked, insulated, and fitted with new lighting—ready for you to finish to your taste.
Recent upgrades include newer mechanicals, stylish new flooring, trim, and lighting on the main level, freshly painted interior, new blinds, remodeled lower-level bathroom, painted kitchen cabinets with updated hardware, a smart thermostat, and a new garage door opener. The home is thoughtfully designed with lots of closets and custom shelving for ample storage.
Additional highlights include a front deck and private back patio overlooking the nature-filled backyard with direct access to city walking trails, quiet neighborhood setting, beautiful curb appeal with maintenance-free siding accented with brick, attached two-car garage, and two decorative fireplaces. This affordable home blends comfort, style, and practicality—perfect for everyday living and entertaining.
Contact an agent
Home facts
- Year built:1974
- Listing ID #:6786368
- Added:66 day(s) ago
- Updated:November 15, 2025 at 01:43 AM
Rooms and interior
- Bedrooms:3
- Total bathrooms:2
- Full bathrooms:1
Heating and cooling
- Cooling:Central Air
- Heating:Forced Air
Structure and exterior
- Roof:Asphalt
- Year built:1974
Schools
- High school:Century
- Middle school:Kellogg
- Elementary school:Churchill-Hoover
Utilities
- Water:City Water - Connected
- Sewer:City Sewer - Connected
Finances and disclosures
- Price:$290,000
- Tax amount:$3,402 (2025)
New listings near 411 31st Street Nw
- New
 $199,900Active2 beds 1 baths1,148 sq. ft.
$199,900Active2 beds 1 baths1,148 sq. ft.2010 11th Avenue Se #C, Rochester, MN 55904
MLS# 6818358Listed by: KELLER WILLIAMS PREMIER REALTY - New
 $199,900Active2 beds 1 baths1,148 sq. ft.
$199,900Active2 beds 1 baths1,148 sq. ft.2010 11th Avenue Se #C, Rochester, MN 55904
MLS# 6818358Listed by: KELLER WILLIAMS PREMIER REALTY - New
 $225,000Active2.42 Acres
$225,000Active2.42 AcresTBD 20 1/2 Avenue Nw, Rochester, MN 55901
MLS# 6817684Listed by: REALTY GROWTH INC. - New
 $225,000Active2.42 Acres
$225,000Active2.42 AcresTBD 20 1/2 Avenue Nw, Rochester, MN 55901
MLS# 6817684Listed by: REALTY GROWTH INC. - New
 $80,000Active0.21 Acres
$80,000Active0.21 Acres548 17th Street Sw, Rochester, MN 55902
MLS# 6817839Listed by: KELLER WILLIAMS REALTY INTEGRITY - Open Sat, 1 to 2:30pmNew
 $395,000Active4 beds 3 baths2,605 sq. ft.
$395,000Active4 beds 3 baths2,605 sq. ft.2318 4th Avenue Sw, Rochester, MN 55902
MLS# 6816802Listed by: REAL BROKER, LLC. - New
 $620,000Active3 beds 2 baths2,170 sq. ft.
$620,000Active3 beds 2 baths2,170 sq. ft.4184 Berkshire Road Sw, Rochester, MN 55902
MLS# 6817705Listed by: RE/MAX RESULTS - New
 $324,900Active3 beds 2 baths2,323 sq. ft.
$324,900Active3 beds 2 baths2,323 sq. ft.621 7th Avenue Se, Rochester, MN 55904
MLS# 6817968Listed by: RE/MAX RESULTS - New
 $170,000Active2 beds 2 baths1,012 sq. ft.
$170,000Active2 beds 2 baths1,012 sq. ft.1931 Greenfield Lane Sw #A, Rochester, MN 55902
MLS# 6817991Listed by: EDINA REALTY, INC. - New
 $299,000Active5 beds 4 baths2,962 sq. ft.
$299,000Active5 beds 4 baths2,962 sq. ft.2016 19th Street Nw, Rochester, MN 55901
MLS# 6817456Listed by: KELLER WILLIAMS PREMIER REALTY
