4243 Mayo Woodlands Road Sw, Rochester, MN 55902
Local realty services provided by:Better Homes and Gardens Real Estate First Choice
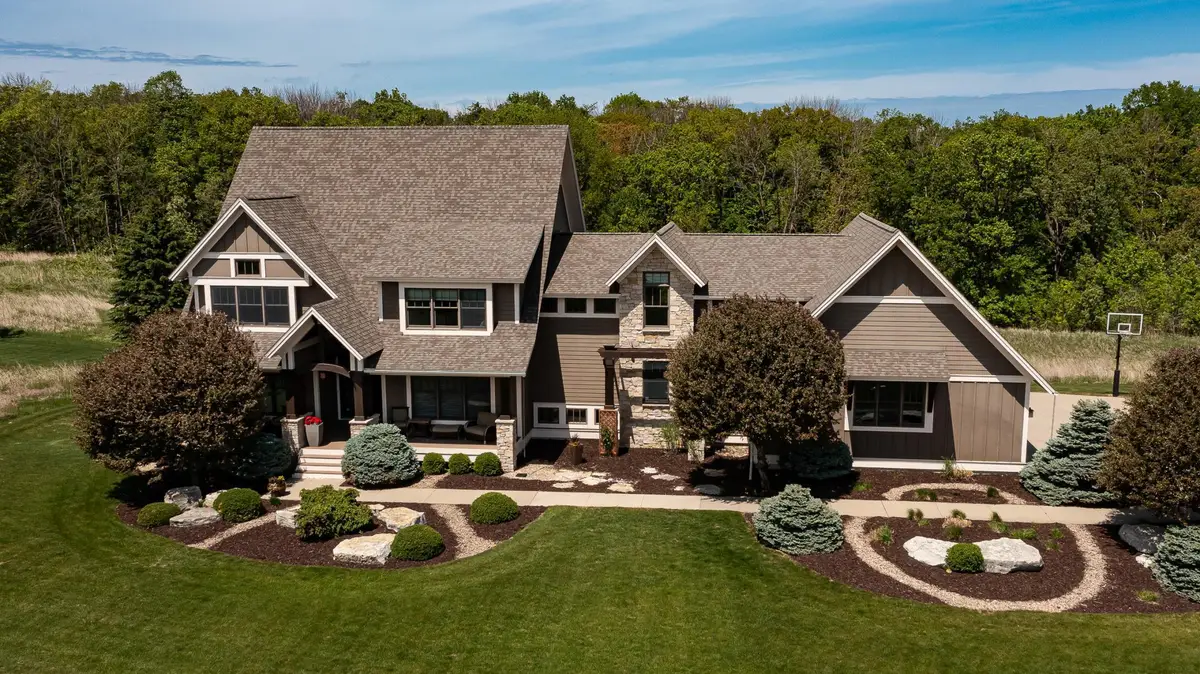

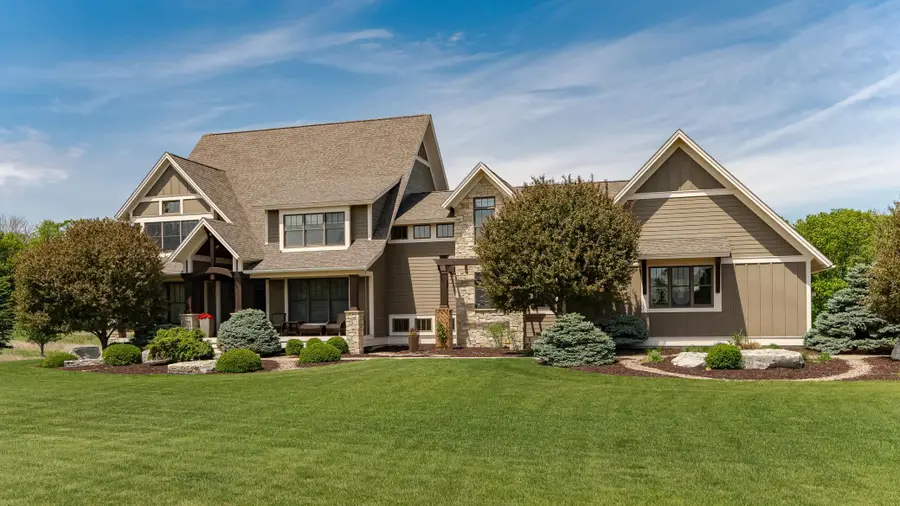
4243 Mayo Woodlands Road Sw,Rochester, MN 55902
$1,575,000
- 5 Beds
- 5 Baths
- 6,348 sq. ft.
- Single family
- Pending
Listed by:gary schueller
Office:re/max results
MLS#:6622276
Source:NSMLS
Price summary
- Price:$1,575,000
- Price per sq. ft.:$237.02
- Monthly HOA dues:$43.33
About this home
Spectacular custom built 2 story on one of SW premier acreage lots! Thoughtfully built by one of Rochester's most sought after builders featuring high end finishes throughout. Inviting design with beautiful walnut hardwood floors,3 gas fireplaces, cozy sunroom, fantastic main floor office with built- ins. All of the bedrooms are large and have bath access. Exceptional lower level design with a full kitchen, game area, family room and 3 season patio. Large usable flat backyard ideal for sports and activities and pool are allowed! Enjoy the firepit area overlooking approx. 200 acres of woods and walking trails for the homeowners use, there is also a neighborhood park close by. All of this just a short commute to medical campus and downtown. Skip building and move right in to this amazing home!
Contact an agent
Home facts
- Year built:2009
- Listing Id #:6622276
- Added:133 day(s) ago
- Updated:July 15, 2025 at 05:52 PM
Rooms and interior
- Bedrooms:5
- Total bathrooms:5
- Full bathrooms:3
- Half bathrooms:1
- Living area:6,348 sq. ft.
Heating and cooling
- Cooling:Central Air
- Heating:Boiler, Forced Air
Structure and exterior
- Roof:Age 8 Years or Less
- Year built:2009
- Building area:6,348 sq. ft.
- Lot area:2.48 Acres
Schools
- High school:Mayo
- Middle school:Willow Creek
- Elementary school:Bamber Valley
Utilities
- Water:Well
- Sewer:Septic System Compliant - Yes
Finances and disclosures
- Price:$1,575,000
- Price per sq. ft.:$237.02
- Tax amount:$12,906 (2025)
New listings near 4243 Mayo Woodlands Road Sw
- Coming Soon
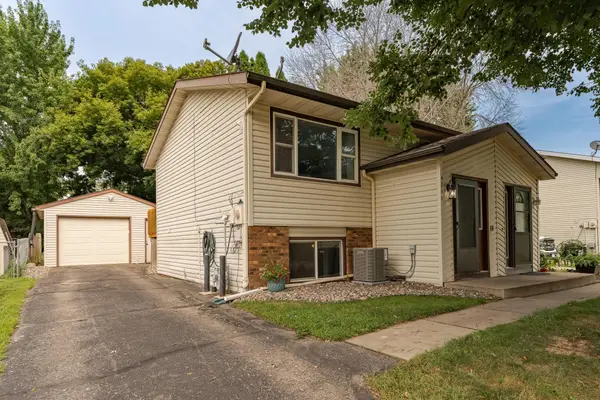 $169,900Coming Soon2 beds 2 baths
$169,900Coming Soon2 beds 2 baths4711 13th Avenue Nw, Rochester, MN 55901
MLS# 6772447Listed by: REAL BROKER, LLC. - Coming Soon
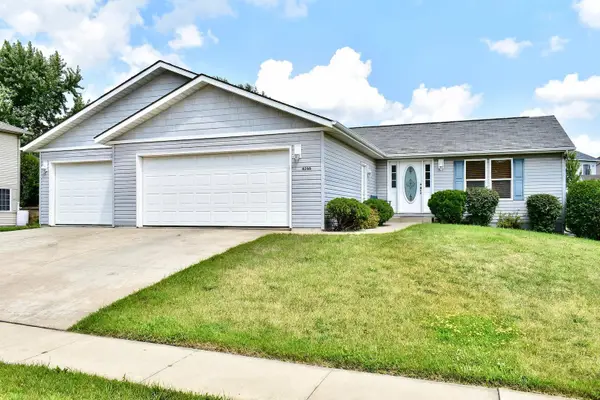 $350,000Coming Soon4 beds 3 baths
$350,000Coming Soon4 beds 3 baths6266 Jonathan Drive Nw, Rochester, MN 55901
MLS# 6767591Listed by: KELLER WILLIAMS PREMIER REALTY - Coming Soon
 $410,000Coming Soon4 beds 3 baths
$410,000Coming Soon4 beds 3 baths1841 Terracewood Dr Nw, Rochester, MN 55901
MLS# 6771877Listed by: COUNSELOR REALTY OF ROCHESTER - Open Sat, 11:30am to 1:30pmNew
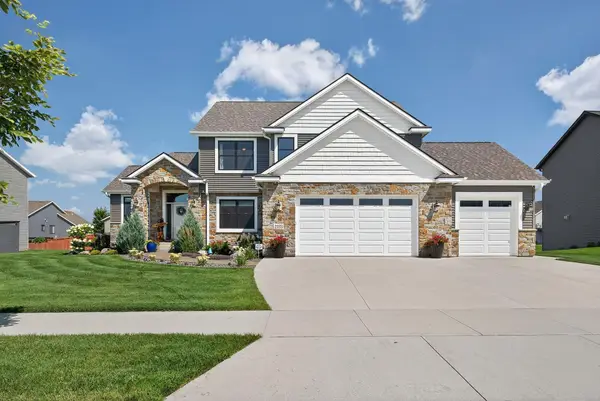 $799,900Active5 beds 4 baths3,752 sq. ft.
$799,900Active5 beds 4 baths3,752 sq. ft.2333 Orion Street Sw, Rochester, MN 55902
MLS# 6772101Listed by: EDINA REALTY, INC. - Open Sun, 10:30am to 12pmNew
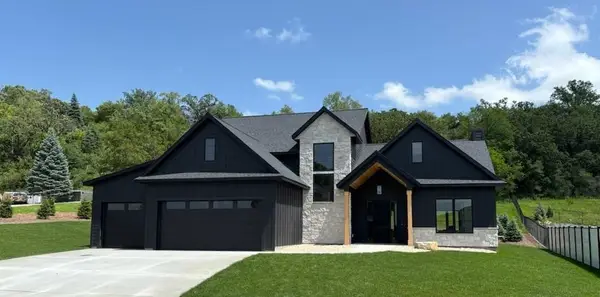 $979,900Active5 beds 3 baths3,140 sq. ft.
$979,900Active5 beds 3 baths3,140 sq. ft.4386 22nd Avenue Ne, Rochester, MN 55906
MLS# 6772080Listed by: ELCOR REALTY OF ROCHESTER INC. - New
 $320,000Active4 beds 3 baths2,888 sq. ft.
$320,000Active4 beds 3 baths2,888 sq. ft.507 14th Street Nw, Rochester, MN 55901
MLS# 6761043Listed by: KELLER WILLIAMS REALTY INTEGRITY - New
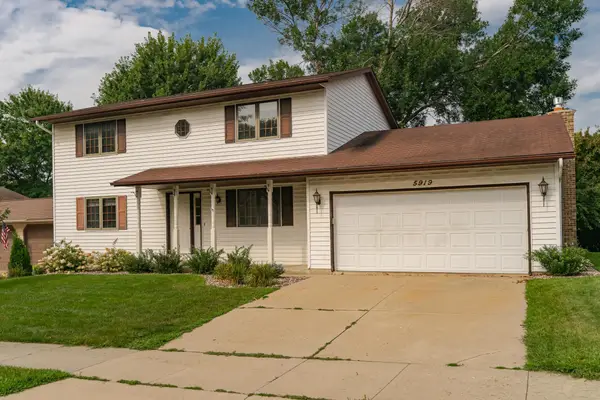 $380,000Active4 beds 3 baths2,568 sq. ft.
$380,000Active4 beds 3 baths2,568 sq. ft.5919 24th Avenue Nw, Rochester, MN 55901
MLS# 6762697Listed by: REAL BROKER, LLC. - New
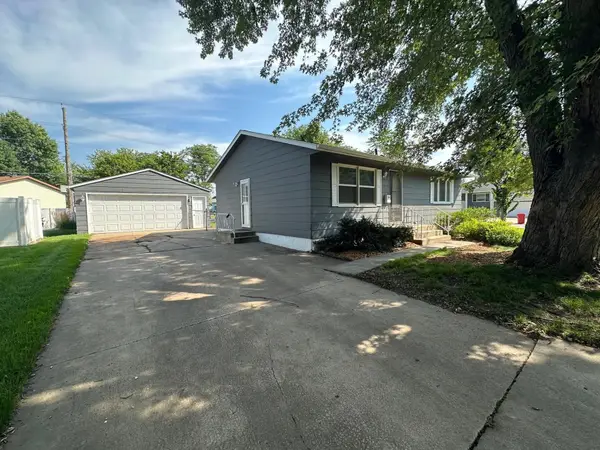 $340,000Active4 beds 2 baths1,976 sq. ft.
$340,000Active4 beds 2 baths1,976 sq. ft.1903 43rd Street Nw, Rochester, MN 55901
MLS# 6771808Listed by: COLDWELL BANKER REALTY - Coming Soon
 $275,000Coming Soon4 beds 2 baths
$275,000Coming Soon4 beds 2 baths3721 10th Avenue Sw, Rochester, MN 55902
MLS# 6750093Listed by: KELLER WILLIAMS PREFERRED RLTY - New
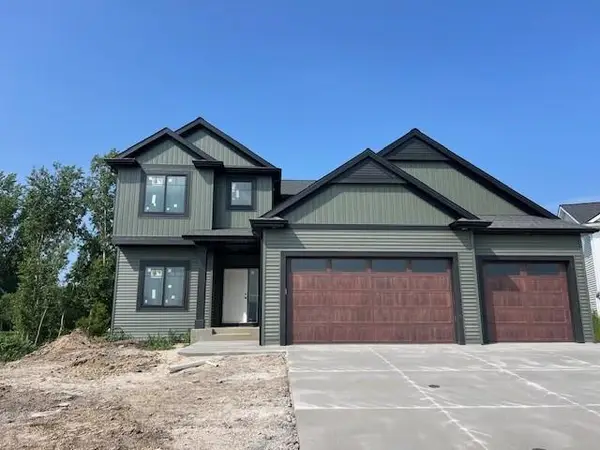 $670,000Active4 beds 3 baths2,221 sq. ft.
$670,000Active4 beds 3 baths2,221 sq. ft.6111 Cody Lane Nw, Rochester, MN 55901
MLS# 6768329Listed by: RE/MAX RESULTS

