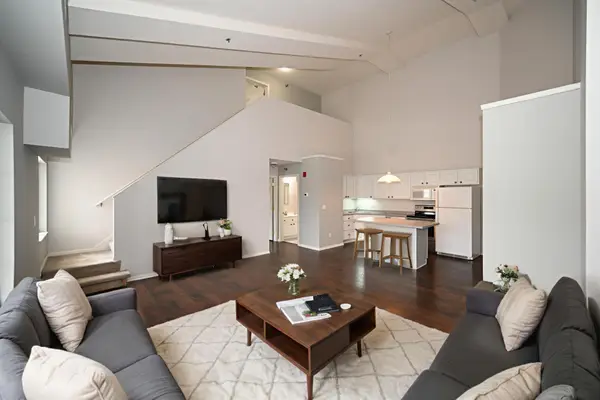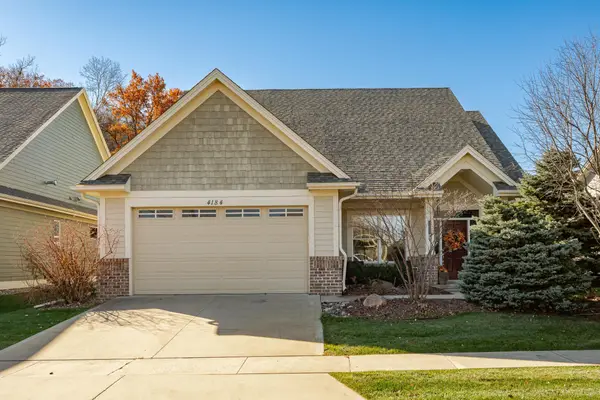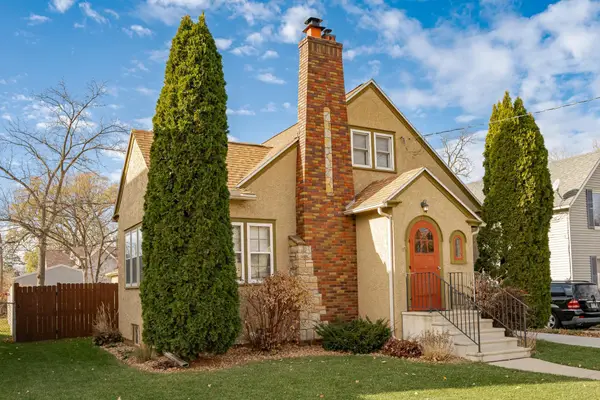4253 Mallard Place Se, Rochester, MN 55904
Local realty services provided by:Better Homes and Gardens Real Estate Advantage One
4253 Mallard Place Se,Rochester, MN 55904
$250,000
- 3 Beds
- 2 Baths
- 1,487 sq. ft.
- Townhouse
- Pending
Listed by: mark kieffer
Office: dwell realty group llc.
MLS#:6788791
Source:NSMLS
Price summary
- Price:$250,000
- Price per sq. ft.:$116.66
- Monthly HOA dues:$185
About this home
This end unit is in a very private setting and is “move in ready.” This 3-bedroom 2-bathroom townhome with a 2-stall garage includes everything you are looking for. The surrounding woods provides great relaxation as you will feel part of nature! You will love the updates that have been added to this home. Most of the flooring is Luxury Vinyl Plank, the kitchen has stainless steel appliances, granite countertops, self-closing drawers, and a snack bar. The dining room has new sliding doors in 2022 to enjoy the deck view and allow for a ton of natural light. The living room has a vaulted ceiling and affords a beautiful view of the woods along with a cozy gas fireplace! The primary bedroom is very spacious with a large walk-in closet and the primary bathroom is updated with a walk-in shower. The lower-level 3rd bedroom is so large that it can also be used as a family room! Other updates include insulation added to all common walls, new blinds in 2024 and a new refrigerator in 2023. The association fees are low at $185 and includes garbage pick-up. Near a golf course, parks, bike/walking trails, city bus line, restaurants and shopping. Easy access to Hwy 14.
Contact an agent
Home facts
- Year built:2006
- Listing ID #:6788791
- Added:55 day(s) ago
- Updated:November 15, 2025 at 09:25 AM
Rooms and interior
- Bedrooms:3
- Total bathrooms:2
- Living area:1,487 sq. ft.
Heating and cooling
- Cooling:Central Air
- Heating:Forced Air
Structure and exterior
- Roof:Age 8 Years or Less
- Year built:2006
- Building area:1,487 sq. ft.
- Lot area:0.03 Acres
Schools
- High school:Mayo
- Middle school:Willow Creek
- Elementary school:Pinewood
Utilities
- Water:City Water - Connected
- Sewer:City Sewer - Connected
Finances and disclosures
- Price:$250,000
- Price per sq. ft.:$116.66
- Tax amount:$2,786 (2025)
New listings near 4253 Mallard Place Se
- New
 $199,900Active2 beds 1 baths1,148 sq. ft.
$199,900Active2 beds 1 baths1,148 sq. ft.2010 11th Avenue Se #C, Rochester, MN 55904
MLS# 6818358Listed by: KELLER WILLIAMS PREMIER REALTY - New
 $199,900Active2 beds 1 baths1,148 sq. ft.
$199,900Active2 beds 1 baths1,148 sq. ft.2010 11th Avenue Se #C, Rochester, MN 55904
MLS# 6818358Listed by: KELLER WILLIAMS PREMIER REALTY - New
 $225,000Active2.42 Acres
$225,000Active2.42 AcresTBD 20 1/2 Avenue Nw, Rochester, MN 55901
MLS# 6817684Listed by: REALTY GROWTH INC. - New
 $225,000Active2.42 Acres
$225,000Active2.42 AcresTBD 20 1/2 Avenue Nw, Rochester, MN 55901
MLS# 6817684Listed by: REALTY GROWTH INC. - New
 $80,000Active0.21 Acres
$80,000Active0.21 Acres548 17th Street Sw, Rochester, MN 55902
MLS# 6817839Listed by: KELLER WILLIAMS REALTY INTEGRITY - Open Sat, 1 to 2:30pmNew
 $395,000Active4 beds 3 baths2,605 sq. ft.
$395,000Active4 beds 3 baths2,605 sq. ft.2318 4th Avenue Sw, Rochester, MN 55902
MLS# 6816802Listed by: REAL BROKER, LLC. - New
 $620,000Active3 beds 2 baths2,170 sq. ft.
$620,000Active3 beds 2 baths2,170 sq. ft.4184 Berkshire Road Sw, Rochester, MN 55902
MLS# 6817705Listed by: RE/MAX RESULTS - New
 $324,900Active3 beds 2 baths2,323 sq. ft.
$324,900Active3 beds 2 baths2,323 sq. ft.621 7th Avenue Se, Rochester, MN 55904
MLS# 6817968Listed by: RE/MAX RESULTS - New
 $170,000Active2 beds 2 baths1,012 sq. ft.
$170,000Active2 beds 2 baths1,012 sq. ft.1931 Greenfield Lane Sw #A, Rochester, MN 55902
MLS# 6817991Listed by: EDINA REALTY, INC. - New
 $299,000Active5 beds 4 baths2,962 sq. ft.
$299,000Active5 beds 4 baths2,962 sq. ft.2016 19th Street Nw, Rochester, MN 55901
MLS# 6817456Listed by: KELLER WILLIAMS PREMIER REALTY
