4329 Knotting Hill Lane Nw, Rochester, MN 55901
Local realty services provided by:Better Homes and Gardens Real Estate First Choice
4329 Knotting Hill Lane Nw,Rochester, MN 55901
$542,500
- 5 Beds
- 4 Baths
- - sq. ft.
- Single family
- Sold
Listed by:karlene tutewohl
Office:re/max results
MLS#:6767774
Source:NSMLS
Sorry, we are unable to map this address
Price summary
- Price:$542,500
About this home
Welcome to 4329 Knotting Hill Ln NW, a dreamy 2-story home on a peaceful cul-de-sac,offering warmth, character, and with a Joanna Gaines–inspired charm. With five spacious bedrooms and an inviting open layout, this house was designed for both comfortable living and effortless entertaining.
Inside, you're greeted by light-filled spaces mixed with soft neutrals, natural textures, and just the right amount of rustic elegance. The kitchen is a true showstopper, featuring painted cabinetry, thoughtful wood accents, open shelves and sleek fixtures that balance modern function with farmhouse soul. Throughout the home, curated décor touches, cozy corners, beamed ceilings and a welcoming fireplace create the perfect blend of style and comfort. Step out back and you'll find a generous backyard retreat—perfect for summer evenings, playtime adventures, or simply soaking up the Minnesota sunshine in the fenced back yard. And thanks to its cul-de-sac setting, the home offers a rare sense of privacy and tranquility. This is more than just a house—it’s a place to build memories, sip lemonade on the porch, host heartfelt gatherings, and enjoy life in a space that feels both fresh and familiar.
Contact an agent
Home facts
- Year built:2000
- Listing ID #:6767774
- Added:59 day(s) ago
- Updated:November 02, 2025 at 04:43 AM
Rooms and interior
- Bedrooms:5
- Total bathrooms:4
- Full bathrooms:3
- Half bathrooms:1
Heating and cooling
- Cooling:Central Air
- Heating:Forced Air
Structure and exterior
- Year built:2000
Schools
- High school:John Marshall
- Middle school:Dakota
- Elementary school:George Gibbs
Utilities
- Water:City Water - Connected
- Sewer:City Sewer - Connected
Finances and disclosures
- Price:$542,500
- Tax amount:$6,658 (2025)
New listings near 4329 Knotting Hill Lane Nw
- New
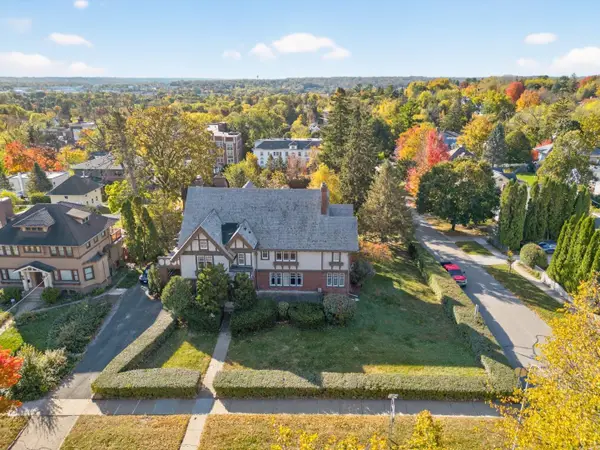 $1,669,999Active7 beds 7 baths6,623 sq. ft.
$1,669,999Active7 beds 7 baths6,623 sq. ft.724 4th Street Sw, Rochester, MN 55902
MLS# 6809425Listed by: RE/MAX RESULTS - New
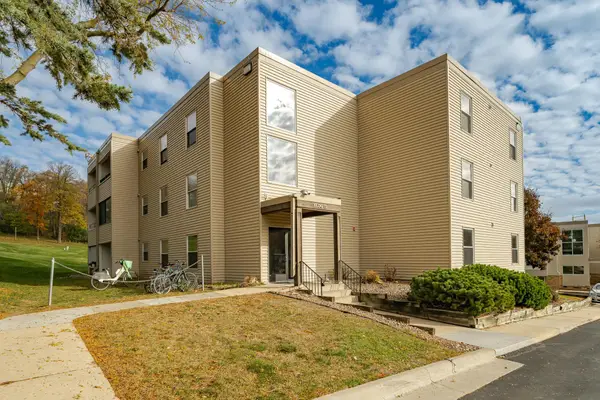 $120,000Active2 beds 1 baths908 sq. ft.
$120,000Active2 beds 1 baths908 sq. ft.607 19th Street Nw #24, Rochester, MN 55901
MLS# 6812071Listed by: ENGEL & VOLKERS - ROCHESTER - New
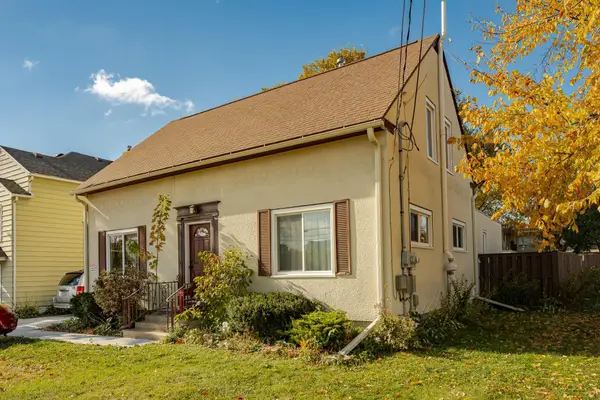 $379,900Active-- beds -- baths2,542 sq. ft.
$379,900Active-- beds -- baths2,542 sq. ft.327 11th Avenue Nw, Rochester, MN 55901
MLS# 6811349Listed by: EDINA REALTY, INC. - New
 $120,000Active2 beds 1 baths908 sq. ft.
$120,000Active2 beds 1 baths908 sq. ft.607 19th Street Nw #24, Rochester, MN 55901
MLS# 6812071Listed by: ENGEL & VOLKERS - ROCHESTER - New
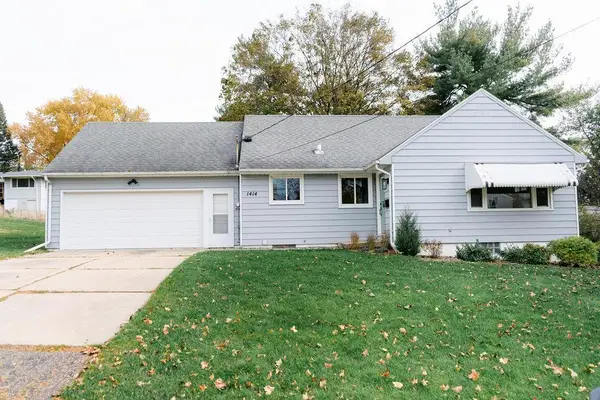 $332,900Active4 beds 3 baths1,862 sq. ft.
$332,900Active4 beds 3 baths1,862 sq. ft.1414 5th Avenue Nw, Rochester, MN 55901
MLS# 6810517Listed by: HOMEAVENUE INC - New
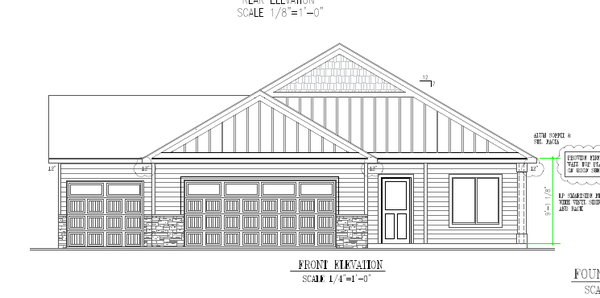 $499,900Active2 beds 2 baths1,564 sq. ft.
$499,900Active2 beds 2 baths1,564 sq. ft.1845 Hadley Hills Drive Ne, Rochester, MN 55906
MLS# 6811772Listed by: RE/MAX RESULTS - New
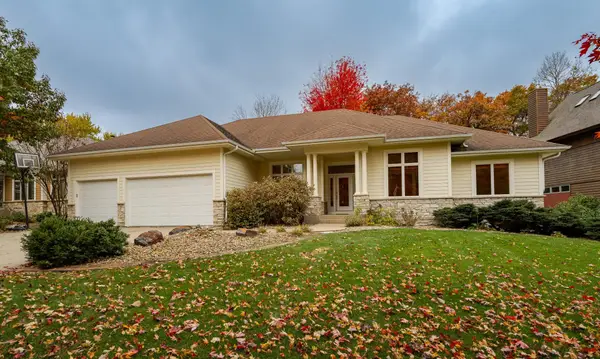 $850,000Active5 beds 4 baths3,696 sq. ft.
$850,000Active5 beds 4 baths3,696 sq. ft.2234 Baihly Hills Drive Sw, Rochester, MN 55902
MLS# 6802736Listed by: EDINA REALTY, INC. - New
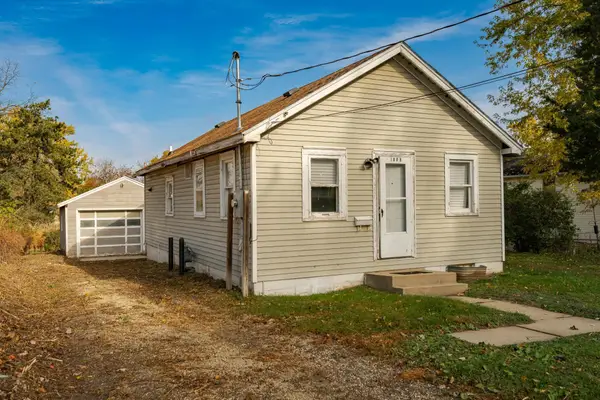 $179,900Active2 beds 2 baths684 sq. ft.
$179,900Active2 beds 2 baths684 sq. ft.1909 5th Street Sw, Rochester, MN 55902
MLS# 6811969Listed by: RE/MAX RESULTS - Coming Soon
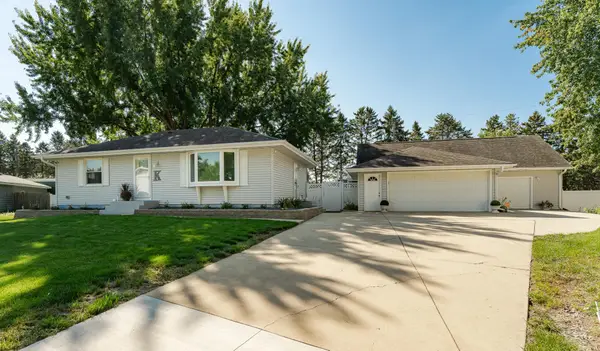 $407,500Coming Soon3 beds 2 baths
$407,500Coming Soon3 beds 2 baths4100 19 1/2 Lane Nw, Rochester, MN 55901
MLS# 6782446Listed by: EDINA REALTY, INC. - New
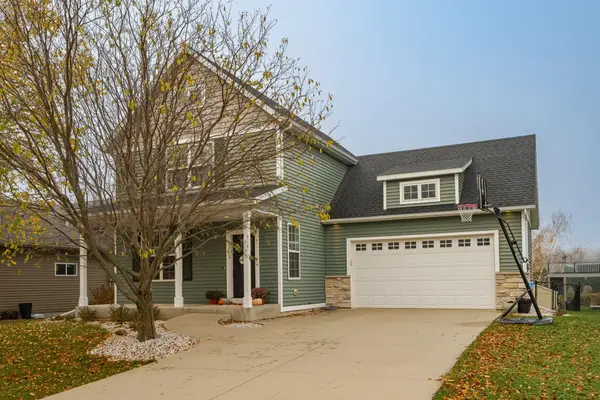 $515,000Active4 beds 4 baths2,660 sq. ft.
$515,000Active4 beds 4 baths2,660 sq. ft.1411 Century Point Lane Ne, Rochester, MN 55906
MLS# 6810569Listed by: REAL BROKER, LLC.
