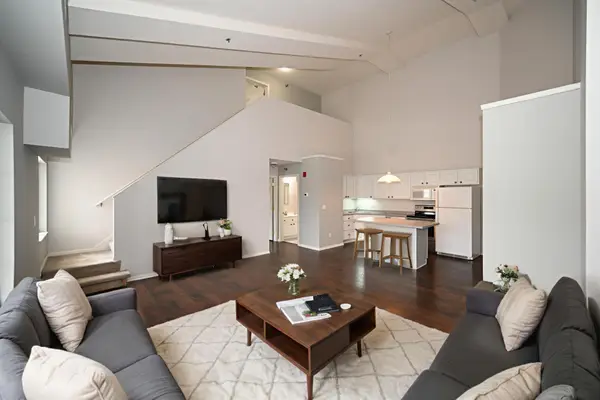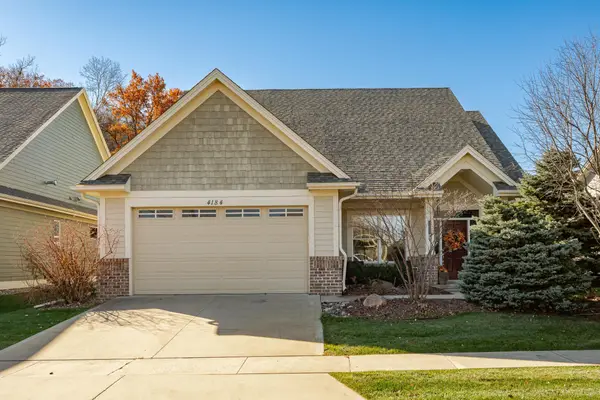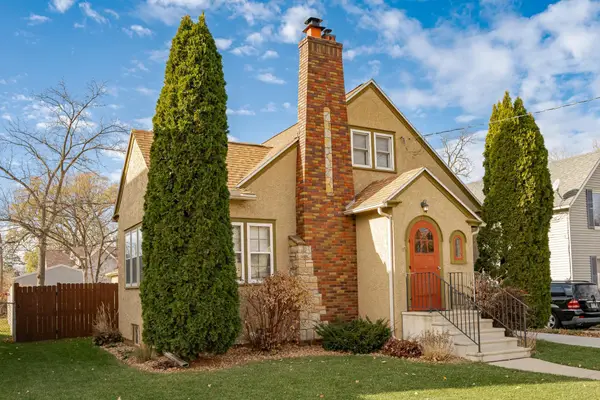5174 61st Avenue Se, Rochester, MN 55904
Local realty services provided by:Better Homes and Gardens Real Estate Advantage One
5174 61st Avenue Se,Rochester, MN 55904
$599,900
- 4 Beds
- 4 Baths
- 3,280 sq. ft.
- Single family
- Pending
Listed by: robin gwaltney
Office: re/max results
MLS#:6690271
Source:NSMLS
Price summary
- Price:$599,900
- Price per sq. ft.:$179.29
About this home
Beautiful 4-bed, 4-bath, two-story home on 4.2 acres with an additional 24x26 garage for recreational vehicles or for use as a workshop! The main level features charming LVP flooring throughout, a cozy living room with fireplace and skylights, a great room for gatherings, & a kitchen boasting stunning granite countertops, ample storage, and an adjacent office area. On the 2nd level, discover a spacious primary bedroom with a private ensuite bath and walk-in closet, along with 2 more bedrooms and a full bath. The lower level offers a large family room for recreation or relaxation, plus a 4th bedroom & bathroom. The home's highlight is an entertainer's paradise with a well built outdoor kitchen for all your grilling needs; refrigerator, counter space, eat in area, shelving, and additional patio seating! School district choices include the surrounding areas (Stewartville, Dover-Eyota, Chatfield, etc.). Discover the serene beauty of this meticulously landscaped oasis – a true must-see!
Contact an agent
Home facts
- Year built:1996
- Listing ID #:6690271
- Added:540 day(s) ago
- Updated:November 15, 2025 at 09:25 AM
Rooms and interior
- Bedrooms:4
- Total bathrooms:4
- Full bathrooms:2
- Half bathrooms:1
- Living area:3,280 sq. ft.
Heating and cooling
- Cooling:Central Air
- Heating:Forced Air
Structure and exterior
- Roof:Asphalt
- Year built:1996
- Building area:3,280 sq. ft.
- Lot area:4.2 Acres
Schools
- High school:Mayo
- Middle school:Willow Creek
- Elementary school:Pinewood
Utilities
- Water:Well
- Sewer:Private Sewer
Finances and disclosures
- Price:$599,900
- Price per sq. ft.:$179.29
- Tax amount:$4,896 (2025)
New listings near 5174 61st Avenue Se
- New
 $199,900Active2 beds 1 baths1,148 sq. ft.
$199,900Active2 beds 1 baths1,148 sq. ft.2010 11th Avenue Se #C, Rochester, MN 55904
MLS# 6818358Listed by: KELLER WILLIAMS PREMIER REALTY - New
 $199,900Active2 beds 1 baths1,148 sq. ft.
$199,900Active2 beds 1 baths1,148 sq. ft.2010 11th Avenue Se #C, Rochester, MN 55904
MLS# 6818358Listed by: KELLER WILLIAMS PREMIER REALTY - New
 $225,000Active2.42 Acres
$225,000Active2.42 AcresTBD 20 1/2 Avenue Nw, Rochester, MN 55901
MLS# 6817684Listed by: REALTY GROWTH INC. - New
 $225,000Active2.42 Acres
$225,000Active2.42 AcresTBD 20 1/2 Avenue Nw, Rochester, MN 55901
MLS# 6817684Listed by: REALTY GROWTH INC. - New
 $80,000Active0.21 Acres
$80,000Active0.21 Acres548 17th Street Sw, Rochester, MN 55902
MLS# 6817839Listed by: KELLER WILLIAMS REALTY INTEGRITY - Open Sat, 1 to 2:30pmNew
 $395,000Active4 beds 3 baths2,605 sq. ft.
$395,000Active4 beds 3 baths2,605 sq. ft.2318 4th Avenue Sw, Rochester, MN 55902
MLS# 6816802Listed by: REAL BROKER, LLC. - New
 $620,000Active3 beds 2 baths2,170 sq. ft.
$620,000Active3 beds 2 baths2,170 sq. ft.4184 Berkshire Road Sw, Rochester, MN 55902
MLS# 6817705Listed by: RE/MAX RESULTS - New
 $324,900Active3 beds 2 baths2,323 sq. ft.
$324,900Active3 beds 2 baths2,323 sq. ft.621 7th Avenue Se, Rochester, MN 55904
MLS# 6817968Listed by: RE/MAX RESULTS - New
 $170,000Active2 beds 2 baths1,012 sq. ft.
$170,000Active2 beds 2 baths1,012 sq. ft.1931 Greenfield Lane Sw #A, Rochester, MN 55902
MLS# 6817991Listed by: EDINA REALTY, INC. - New
 $299,000Active5 beds 4 baths2,962 sq. ft.
$299,000Active5 beds 4 baths2,962 sq. ft.2016 19th Street Nw, Rochester, MN 55901
MLS# 6817456Listed by: KELLER WILLIAMS PREMIER REALTY
