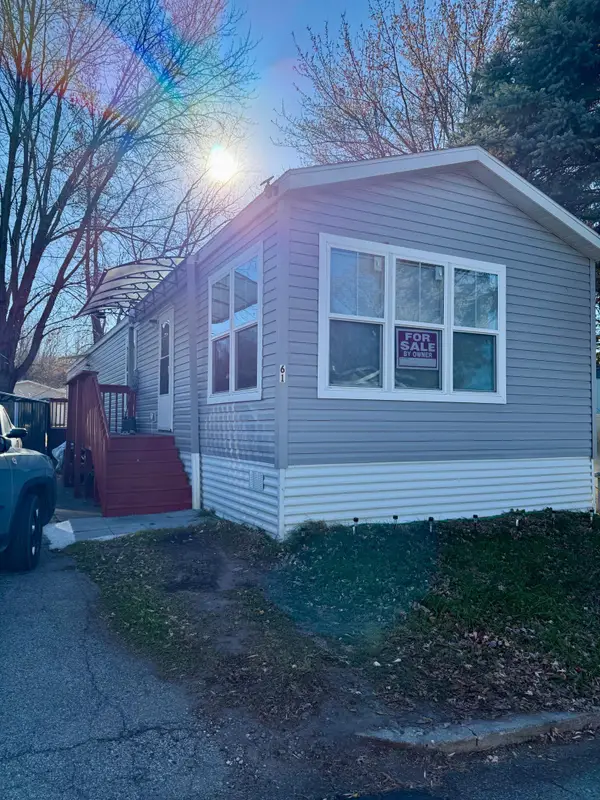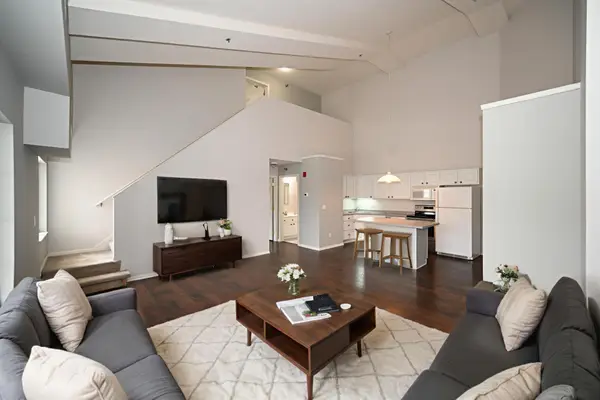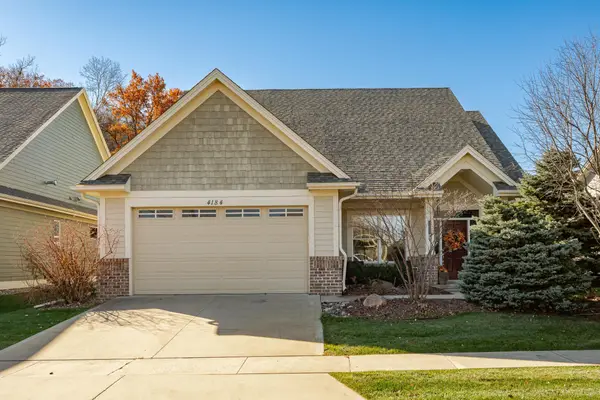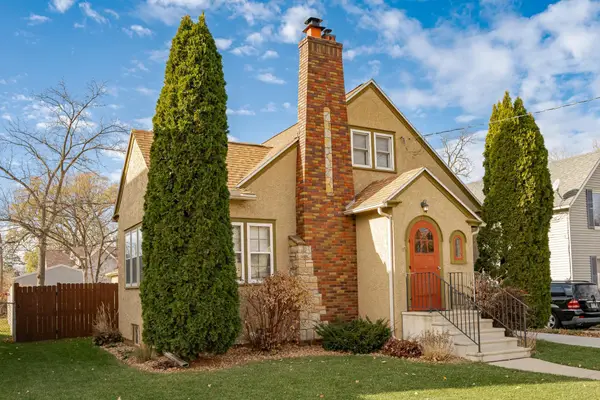853 7th Avenue Sw, Rochester, MN 55902
Local realty services provided by:Better Homes and Gardens Real Estate First Choice
853 7th Avenue Sw,Rochester, MN 55902
$300,000
- 2 Beds
- 1 Baths
- 1,364 sq. ft.
- Single family
- Active
Upcoming open houses
- Sun, Nov 1611:00 am - 12:30 pm
Listed by: sara vix
Office: keller williams premier realty
MLS#:6817641
Source:NSMLS
Price summary
- Price:$300,000
- Price per sq. ft.:$157.98
About this home
Location. Location. Location.
This cute bungalow is so inviting and cozy. It starts with the welcoming front porch. Inside, you’ll love the hardwood floors, archway that preserves the integrity of the era, gas fireplace and easy, one-level living. The neighborhood is so special, nostalgic, and historic. It's perfect for walking downtown, beautiful parks, golf course, grocery, restaurants, shopping and running/biking trails. It has fantastic curb appeal, with professionally landscaped grounds and full irrigation to keep everything looking lush with minimal effort. The upper level could work as a non-conforming 3rd bedroom. Enjoy many practical updates throughout (including major systems), so you can move right in and start enjoying the home. A rare find that combines character, comfort, and convenience in one perfect little package.
Contact an agent
Home facts
- Year built:1927
- Listing ID #:6817641
- Added:1 day(s) ago
- Updated:November 15, 2025 at 04:43 PM
Rooms and interior
- Bedrooms:2
- Total bathrooms:1
- Full bathrooms:1
- Living area:1,364 sq. ft.
Heating and cooling
- Cooling:Central Air
- Heating:Fireplace(s), Forced Air
Structure and exterior
- Roof:Asphalt
- Year built:1927
- Building area:1,364 sq. ft.
- Lot area:0.1 Acres
Schools
- High school:Mayo
- Middle school:John Adams
- Elementary school:Folwell
Utilities
- Water:City Water - Connected
- Sewer:City Sewer - Connected
Finances and disclosures
- Price:$300,000
- Price per sq. ft.:$157.98
- Tax amount:$3,673 (2025)
New listings near 853 7th Avenue Sw
- Coming Soon
 $120,000Coming Soon3 beds 2 baths
$120,000Coming Soon3 beds 2 baths627 NE Rocky Creek Drive Ne #61, Rochester, MN 55906
MLS# 6818510Listed by: EXP REALTY - New
 $199,900Active2 beds 1 baths1,148 sq. ft.
$199,900Active2 beds 1 baths1,148 sq. ft.2010 11th Avenue Se #C, Rochester, MN 55904
MLS# 6818358Listed by: KELLER WILLIAMS PREMIER REALTY - New
 $199,900Active2 beds 1 baths1,148 sq. ft.
$199,900Active2 beds 1 baths1,148 sq. ft.2010 11th Avenue Se #C, Rochester, MN 55904
MLS# 6818358Listed by: KELLER WILLIAMS PREMIER REALTY - New
 $225,000Active2.42 Acres
$225,000Active2.42 AcresTBD 20 1/2 Avenue Nw, Rochester, MN 55901
MLS# 6817684Listed by: REALTY GROWTH INC. - New
 $225,000Active2.42 Acres
$225,000Active2.42 AcresTBD 20 1/2 Avenue Nw, Rochester, MN 55901
MLS# 6817684Listed by: REALTY GROWTH INC. - New
 $80,000Active0.21 Acres
$80,000Active0.21 Acres548 17th Street Sw, Rochester, MN 55902
MLS# 6817839Listed by: KELLER WILLIAMS REALTY INTEGRITY - Open Sat, 1 to 2:30pmNew
 $395,000Active4 beds 3 baths2,605 sq. ft.
$395,000Active4 beds 3 baths2,605 sq. ft.2318 4th Avenue Sw, Rochester, MN 55902
MLS# 6816802Listed by: REAL BROKER, LLC. - New
 $620,000Active3 beds 2 baths2,170 sq. ft.
$620,000Active3 beds 2 baths2,170 sq. ft.4184 Berkshire Road Sw, Rochester, MN 55902
MLS# 6817705Listed by: RE/MAX RESULTS - New
 $324,900Active3 beds 2 baths2,323 sq. ft.
$324,900Active3 beds 2 baths2,323 sq. ft.621 7th Avenue Se, Rochester, MN 55904
MLS# 6817968Listed by: RE/MAX RESULTS
