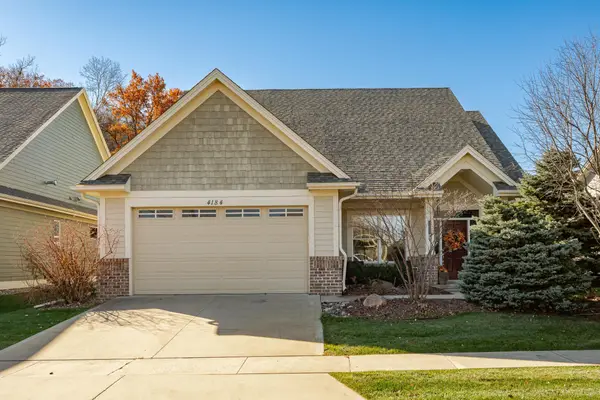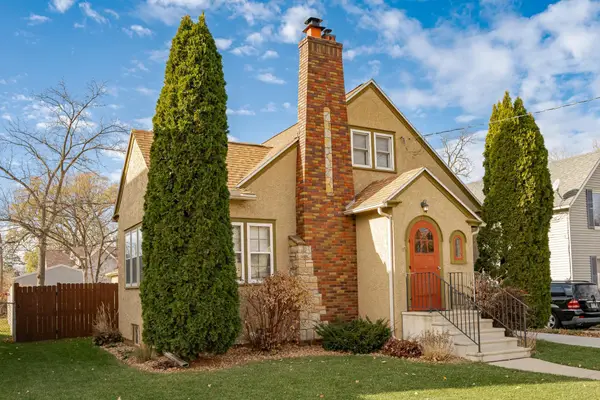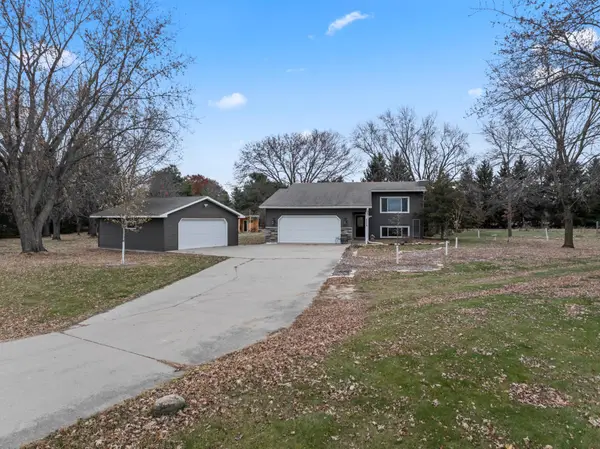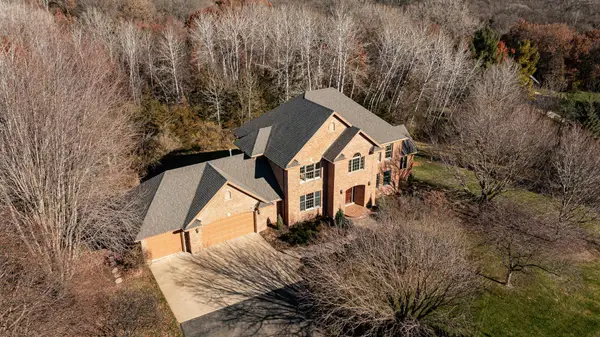5259 Maggie May Lane Sw, Rochester, MN 55902
Local realty services provided by:Better Homes and Gardens Real Estate First Choice
5259 Maggie May Lane Sw,Rochester, MN 55902
$1,749,900
- 5 Beds
- 4 Baths
- 4,256 sq. ft.
- Single family
- Active
Upcoming open houses
- Sat, Nov 1502:00 pm - 05:00 pm
Listed by: kara gyarmaty
Office: edina realty, inc.
MLS#:6687020
Source:NSMLS
Price summary
- Price:$1,749,900
- Price per sq. ft.:$411.16
About this home
Introducing a truly remarkable gem! This luxurious ranch-style walkout home boasts 5 spacious bedrooms with a jaw dropping primary suite, 4 full baths with eye catching touches, impressive 12' ceiling heights on the main level, gourmet kitchen that would make a chef drool, and many more dreamy features. From the moment you step inside, you'll be captivated by the stunning, high-end finishes that adorn every corner of this residence. With its unique, classy, and timeless modern styling, this home stands out as a one-of-a-kind masterpiece. Nestled in the private, wooded haven of Millie Meadows, it offers the serenity of an oasis while being just 12 minutes away from the vibrant heart of downtown Rochester and Mayo Clinic. Crafted by renowned builder Mitch Hagen, known for his unwavering commitment to exceptional quality and meticulous attention to detail, this property embodies the pinnacle of luxury living. Don't miss the chance to make this extraordinary home your own.
Contact an agent
Home facts
- Year built:2023
- Listing ID #:6687020
- Added:240 day(s) ago
- Updated:November 14, 2025 at 04:50 PM
Rooms and interior
- Bedrooms:5
- Total bathrooms:4
- Full bathrooms:4
- Living area:4,256 sq. ft.
Heating and cooling
- Cooling:Central Air
- Heating:Forced Air
Structure and exterior
- Roof:Age 8 Years or Less
- Year built:2023
- Building area:4,256 sq. ft.
- Lot area:3.18 Acres
Schools
- High school:Mayo
- Middle school:Willow Creek
- Elementary school:Bamber Valley
Utilities
- Water:Shared System, Well
- Sewer:Private Sewer, Septic System Compliant - Yes
Finances and disclosures
- Price:$1,749,900
- Price per sq. ft.:$411.16
- Tax amount:$2,914 (2024)
New listings near 5259 Maggie May Lane Sw
- New
 $395,000Active4 beds 3 baths2,605 sq. ft.
$395,000Active4 beds 3 baths2,605 sq. ft.2318 4th Avenue Sw, Rochester, MN 55902
MLS# 6816802Listed by: REAL BROKER, LLC. - New
 $620,000Active3 beds 2 baths2,170 sq. ft.
$620,000Active3 beds 2 baths2,170 sq. ft.4184 Berkshire Road Sw, Rochester, MN 55902
MLS# 6817705Listed by: RE/MAX RESULTS - New
 $324,900Active3 beds 2 baths2,323 sq. ft.
$324,900Active3 beds 2 baths2,323 sq. ft.621 7th Avenue Se, Rochester, MN 55904
MLS# 6817968Listed by: RE/MAX RESULTS - New
 $170,000Active2 beds 2 baths1,012 sq. ft.
$170,000Active2 beds 2 baths1,012 sq. ft.1931 Greenfield Lane Sw #A, Rochester, MN 55902
MLS# 6817991Listed by: EDINA REALTY, INC. - New
 $299,000Active5 beds 4 baths2,962 sq. ft.
$299,000Active5 beds 4 baths2,962 sq. ft.2016 19th Street Nw, Rochester, MN 55901
MLS# 6817456Listed by: KELLER WILLIAMS PREMIER REALTY - New
 $250,000Active3 beds 1 baths888 sq. ft.
$250,000Active3 beds 1 baths888 sq. ft.1427 26th Street Nw, Rochester, MN 55901
MLS# 6817734Listed by: HOMES PLUS REALTY - New
 $459,000Active4 beds 2 baths2,010 sq. ft.
$459,000Active4 beds 2 baths2,010 sq. ft.5008 Henry Court Se, Rochester, MN 55904
MLS# 6817453Listed by: KELLER WILLIAMS PREMIER REALTY - New
 $239,900Active3 beds 2 baths1,348 sq. ft.
$239,900Active3 beds 2 baths1,348 sq. ft.125 10th Avenue Se, Rochester, MN 55904
MLS# 6817624Listed by: COLDWELL BANKER REALTY - New
 $1,100,000Active5 beds 4 baths4,806 sq. ft.
$1,100,000Active5 beds 4 baths4,806 sq. ft.75 River Bluff Place Nw, Rochester, MN 55901
MLS# 6809820Listed by: EDINA REALTY, INC. - New
 $285,900Active3 beds 3 baths2,064 sq. ft.
$285,900Active3 beds 3 baths2,064 sq. ft.1546 7th Avenue Se, Rochester, MN 55904
MLS# 6817547Listed by: ELCOR REALTY OF ROCHESTER INC.
