5806 44th Avenue Nw, Rochester, MN 55901
Local realty services provided by:Better Homes and Gardens Real Estate First Choice
5806 44th Avenue Nw,Rochester, MN 55901
$340,000
- 4 Beds
- 2 Baths
- - sq. ft.
- Single family
- Sold
Listed by:linda kae gates
Office:re/max results
MLS#:6778259
Source:NSMLS
Sorry, we are unable to map this address
Price summary
- Price:$340,000
About this home
Nestled in the heart of NW Rochester, this multi-level home has so much to offer. Featuring a main floor kitchen and dining room with just step up to a spacious living room with gorgeous windows to take in the natural light. Also included are two bedrooms and a full bath. Venture to the lower level for a cozy family room highlighting a wood burning fireplace for these cool MN nights. Also boasting a full bath and two additional bedrooms. The basement has an unfinished area for laundry with a wash tub, mechanicals and an overabundance of storage. The deck invites you to take in all the splendor of the private backyard. A security system, glass breakage sensors and a smart garage door opener are all included! Close proximity to shopping, restaurants and easy access to Highway 52.
Contact an agent
Home facts
- Year built:1990
- Listing ID #:6778259
- Added:67 day(s) ago
- Updated:November 02, 2025 at 04:43 AM
Rooms and interior
- Bedrooms:4
- Total bathrooms:2
- Full bathrooms:2
Heating and cooling
- Cooling:Central Air
- Heating:Forced Air
Structure and exterior
- Roof:Age Over 8 Years, Asphalt
- Year built:1990
Schools
- High school:John Marshall
- Middle school:John Adams
- Elementary school:George Gibbs
Utilities
- Water:City Water - Connected
- Sewer:City Sewer - Connected
Finances and disclosures
- Price:$340,000
- Tax amount:$4,060 (2025)
New listings near 5806 44th Avenue Nw
- New
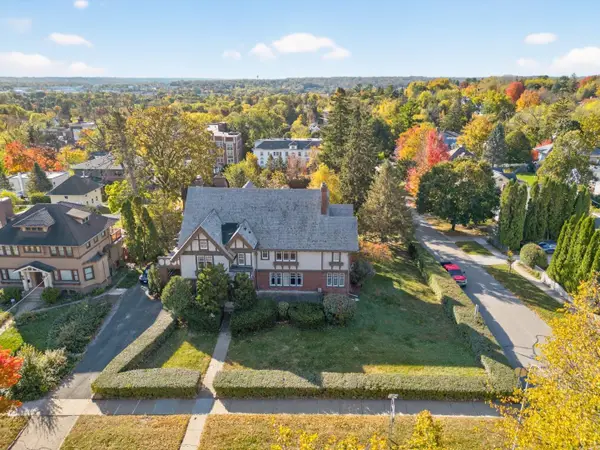 $1,669,999Active7 beds 7 baths6,623 sq. ft.
$1,669,999Active7 beds 7 baths6,623 sq. ft.724 4th Street Sw, Rochester, MN 55902
MLS# 6809425Listed by: RE/MAX RESULTS - New
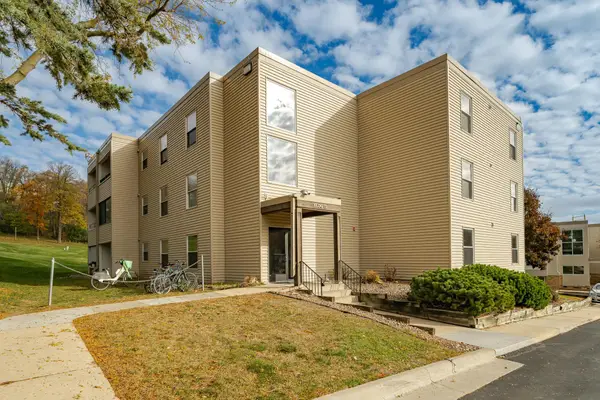 $120,000Active2 beds 1 baths908 sq. ft.
$120,000Active2 beds 1 baths908 sq. ft.607 19th Street Nw #24, Rochester, MN 55901
MLS# 6812071Listed by: ENGEL & VOLKERS - ROCHESTER - New
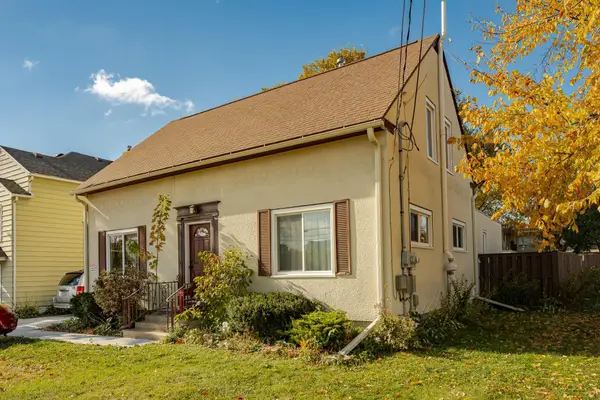 $379,900Active-- beds -- baths2,542 sq. ft.
$379,900Active-- beds -- baths2,542 sq. ft.327 11th Avenue Nw, Rochester, MN 55901
MLS# 6811349Listed by: EDINA REALTY, INC. - New
 $120,000Active2 beds 1 baths908 sq. ft.
$120,000Active2 beds 1 baths908 sq. ft.607 19th Street Nw #24, Rochester, MN 55901
MLS# 6812071Listed by: ENGEL & VOLKERS - ROCHESTER - New
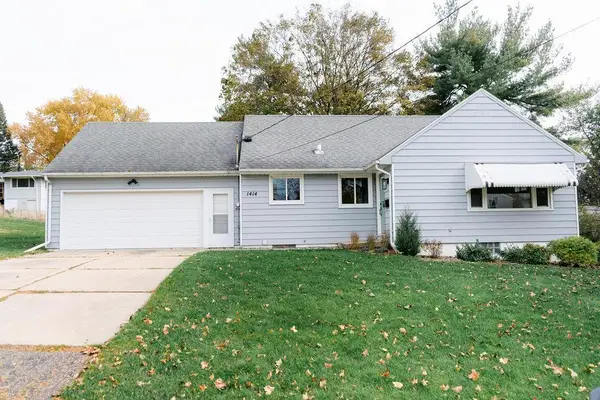 $332,900Active4 beds 3 baths1,862 sq. ft.
$332,900Active4 beds 3 baths1,862 sq. ft.1414 5th Avenue Nw, Rochester, MN 55901
MLS# 6810517Listed by: HOMEAVENUE INC - New
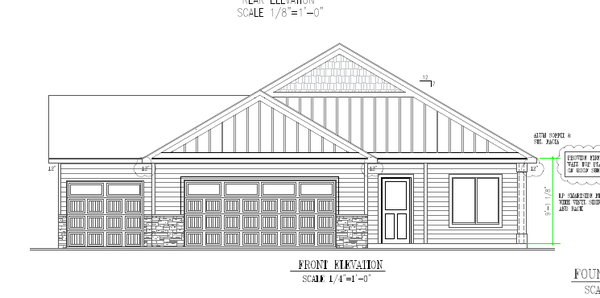 $499,900Active2 beds 2 baths1,564 sq. ft.
$499,900Active2 beds 2 baths1,564 sq. ft.1845 Hadley Hills Drive Ne, Rochester, MN 55906
MLS# 6811772Listed by: RE/MAX RESULTS - New
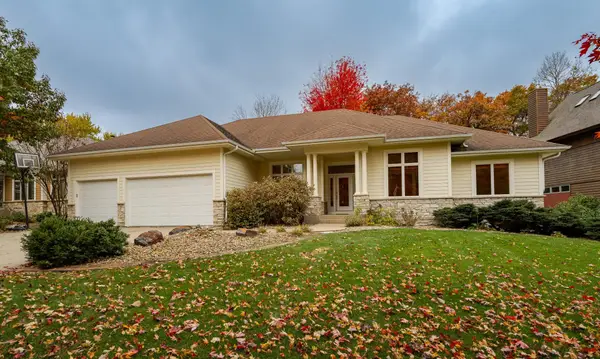 $850,000Active5 beds 4 baths3,696 sq. ft.
$850,000Active5 beds 4 baths3,696 sq. ft.2234 Baihly Hills Drive Sw, Rochester, MN 55902
MLS# 6802736Listed by: EDINA REALTY, INC. - New
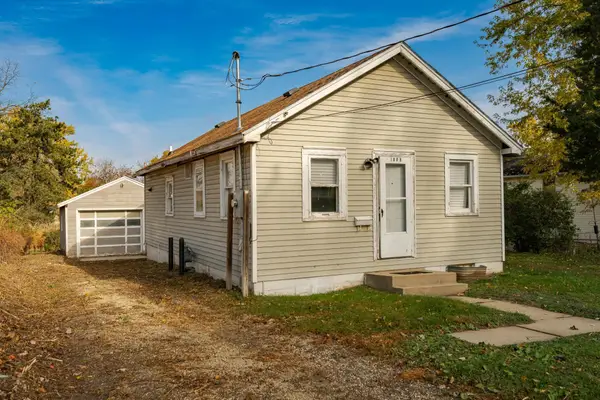 $179,900Active2 beds 2 baths684 sq. ft.
$179,900Active2 beds 2 baths684 sq. ft.1909 5th Street Sw, Rochester, MN 55902
MLS# 6811969Listed by: RE/MAX RESULTS - Coming Soon
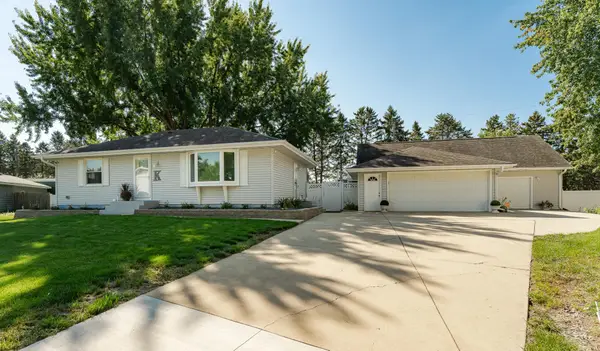 $407,500Coming Soon3 beds 2 baths
$407,500Coming Soon3 beds 2 baths4100 19 1/2 Lane Nw, Rochester, MN 55901
MLS# 6782446Listed by: EDINA REALTY, INC. - New
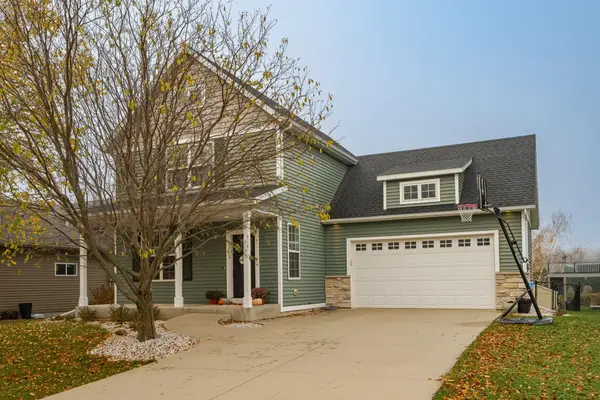 $515,000Active4 beds 4 baths2,660 sq. ft.
$515,000Active4 beds 4 baths2,660 sq. ft.1411 Century Point Lane Ne, Rochester, MN 55906
MLS# 6810569Listed by: REAL BROKER, LLC.
